|
|
Courtesy of Dirksen Adam of Rimrock Real Estate
|
|
|
|
|
|
|
|
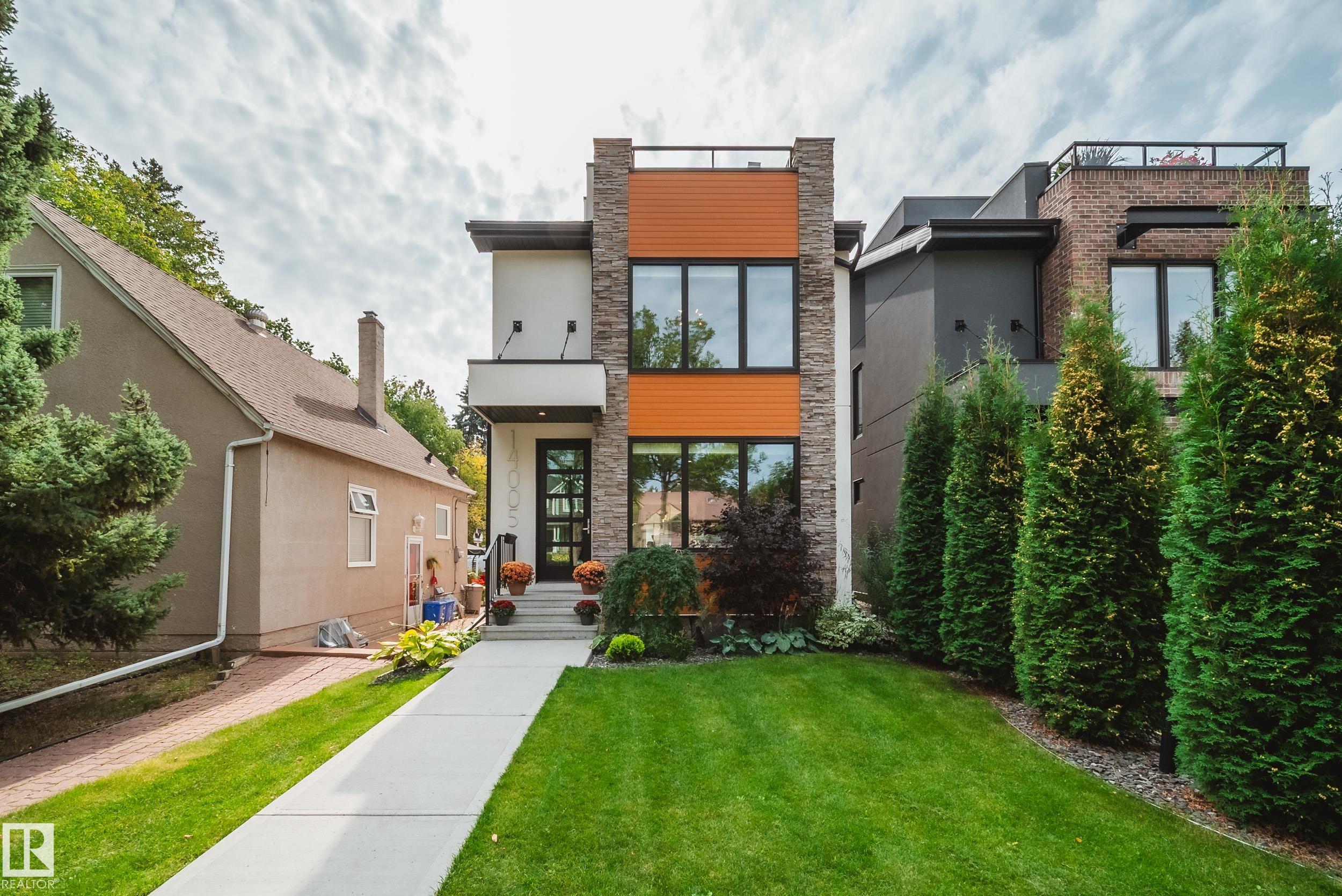 |
|
|
|
|
|
|
|
|
|
This 2,305 sq. ft. 2.5-storey stunner sits in Edmonton's most coveted neighbourhood--GLENORA & features a total of 4 beds, 4 full baths & 2 half baths. Designed for modern living, it blends ...
View Full Comments
|
|
|
|
|
|
Courtesy of Macdonald Brian of RE/MAX Real Estate
|
|
|
|
|
|
|
|
 |
|
|
|
|
MLS® System #: E4447546
Address: 10220 CONNAUGHT Drive
Size: 0 sq. ft.
Days on Website:
ACCESS Days on Website
|
|
|
|
|
|
|
|
|
|
|
Large pie lot on prestigious Connaught Dr. Only single family residences permitted - no multifamily allowed (Carruthers Caveat). No basement or garage suites....
View Full Comments
|
|
|
|
|
|
Courtesy of Packer Clare, Cookson Cathy of RE/MAX Excellence
|
|
|
|
|
|
|
|
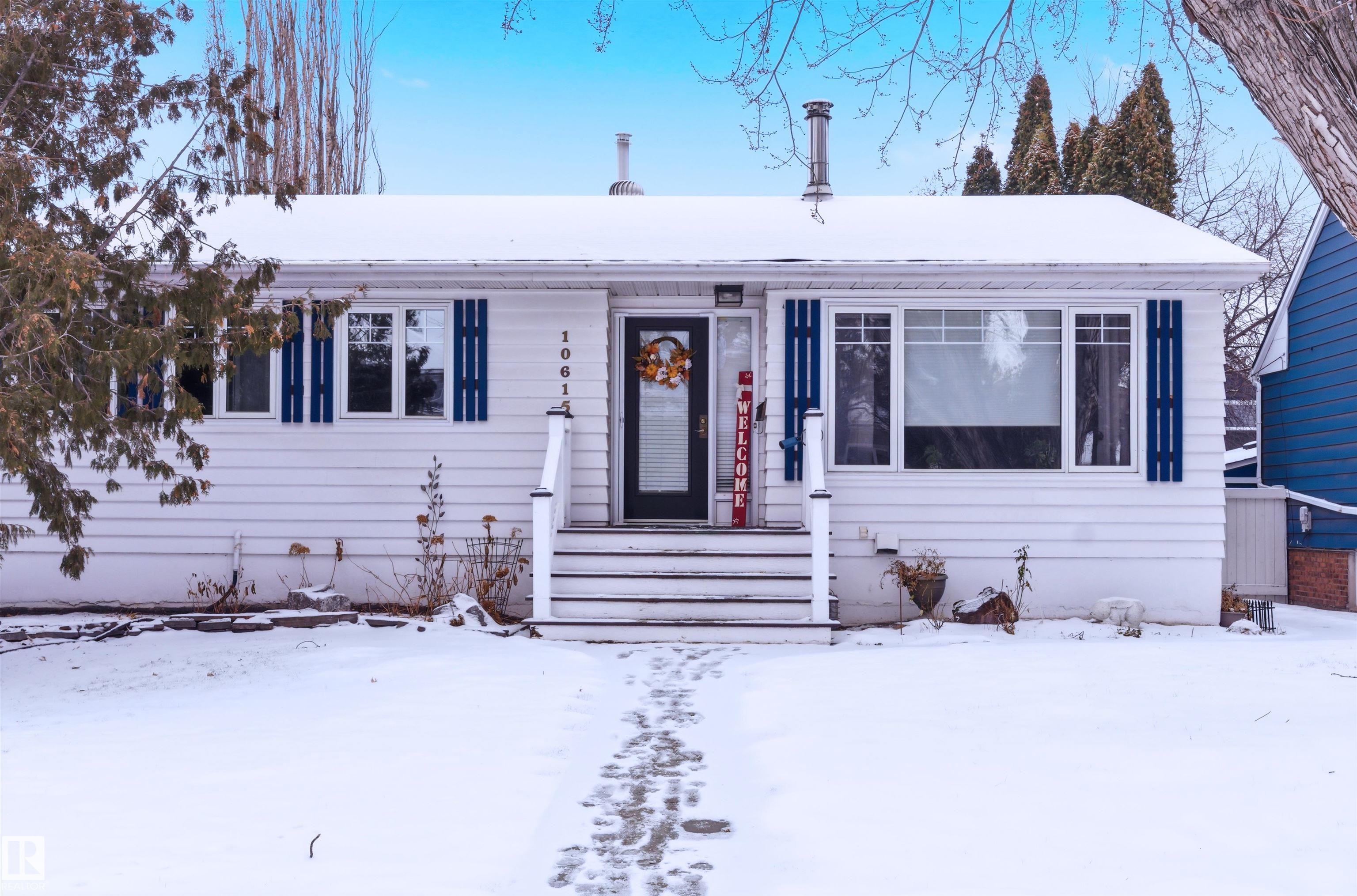 |
|
|
|
|
|
|
|
|
|
Not your standard bungalow! Bright, spacious living room with large front-facing windows, hardwood floors, and a cozy wood-burning fireplace leading to the dining area. Step down into the su...
View Full Comments
|
|
|
|
|
|
Courtesy of Bachhal Rohan of Initia Real Estate
|
|
|
|
|
|
|
|
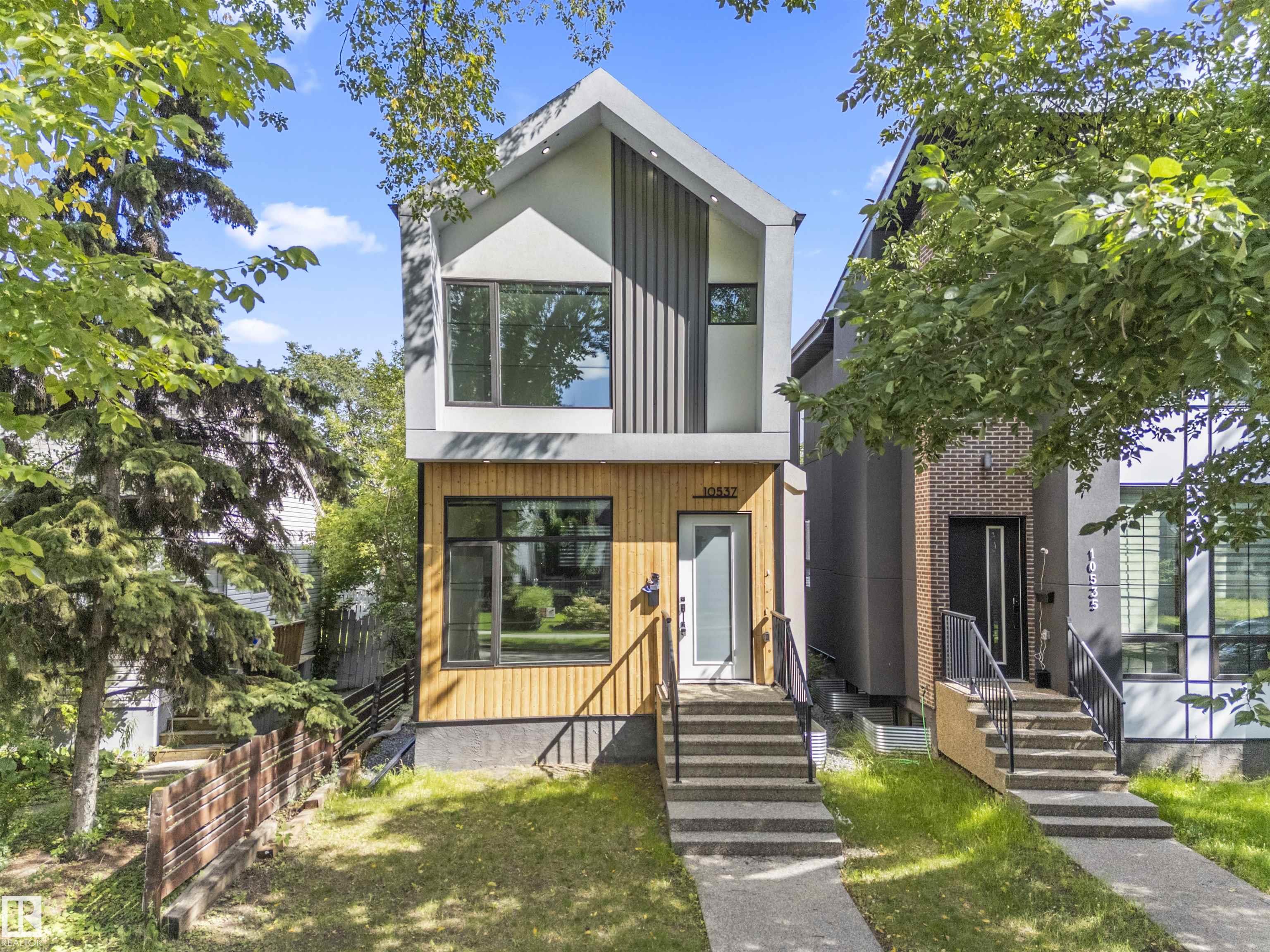 |
|
|
|
|
|
|
|
|
|
Central living meets modern luxury in this custom-built two-storey, offering nearly 2,000 sq. ft. plus a fully finished basement with wet bar. Soaring 10' main floor ceilings, 9' upstairs, a...
View Full Comments
|
|
|
|
|
|
Courtesy of Purdy Douglas, Williams Brian of RE/MAX River City
|
|
|
|
|
|
|
|
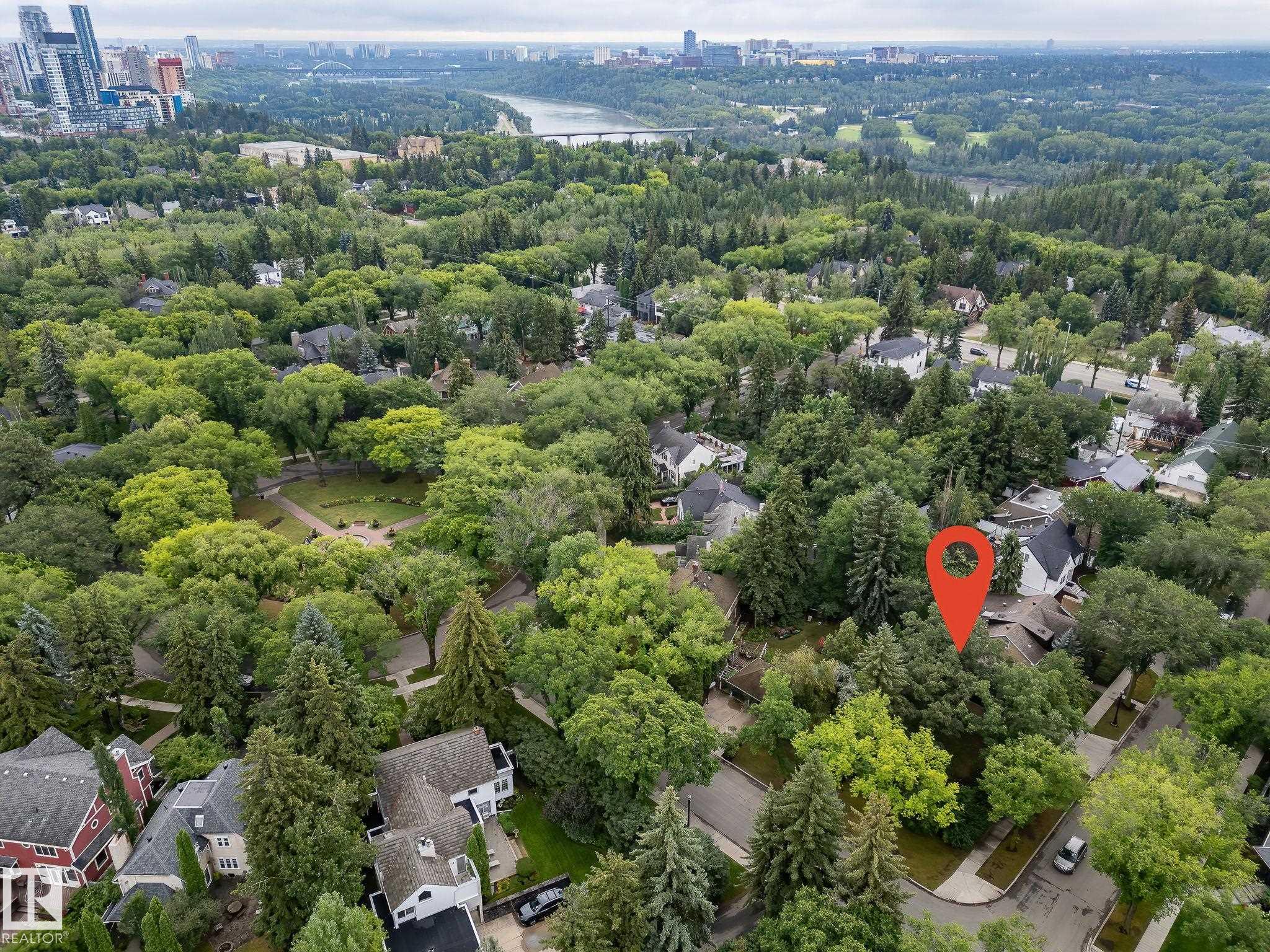 |
|
|
|
|
|
|
|
|
|
This stunning and extremely rare vacant lot is a very rare opportunity to build your dream home in the prestigious Glenora neighborhood. Located on the corner of 102 Avenue and 134 Street, t...
View Full Comments
|
|
|
|
|
|
Courtesy of Jomha Billy, Jomha Tariq of RE/MAX Excellence
|
|
|
|
|
|
|
|
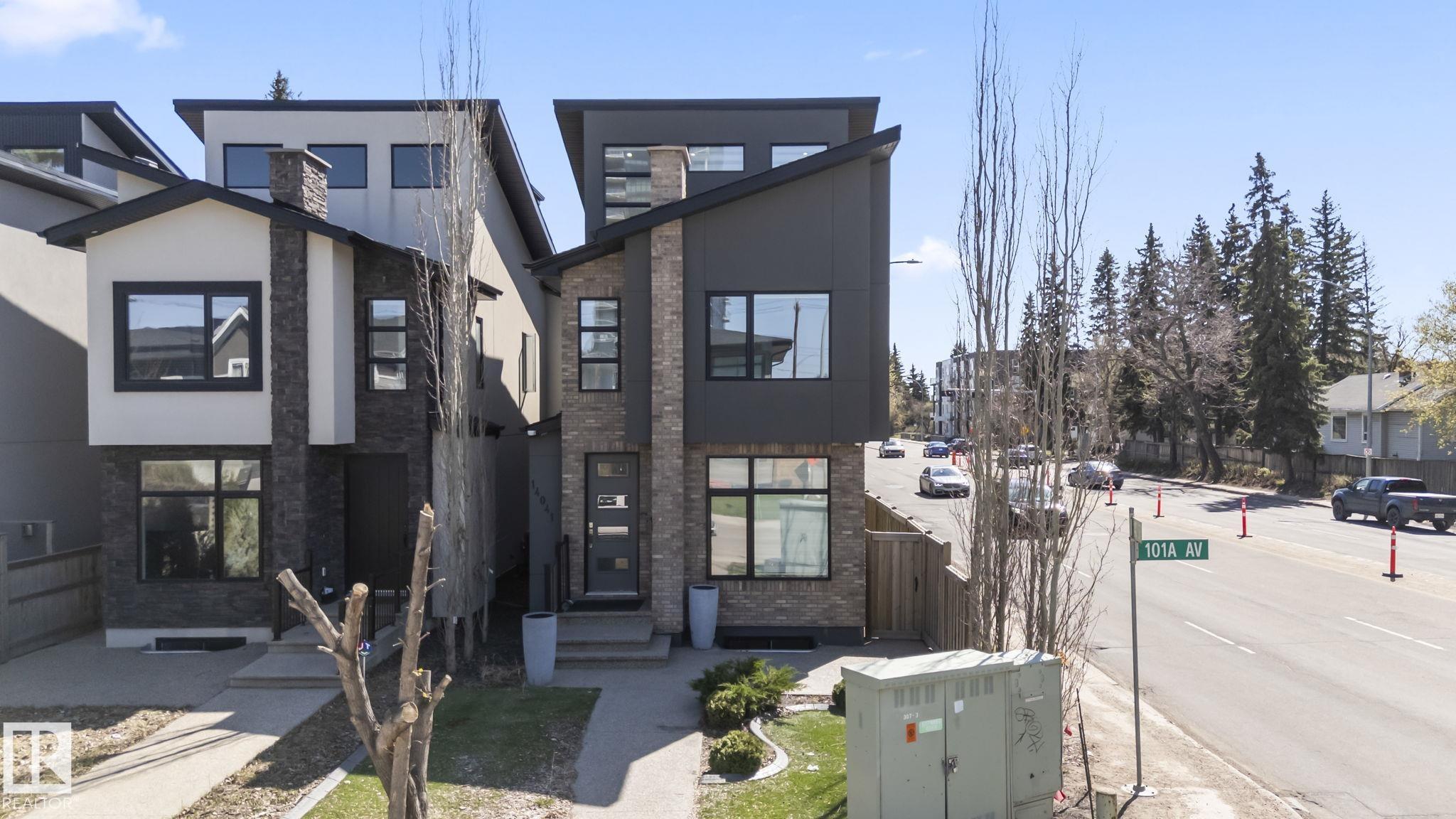 |
|
|
|
|
|
|
|
|
|
Stunning 4-Bed, 4-Bath 2.5-Storey with a finishing basement in Old Glenora. This beautifully designed home in prestigious Old Glenora features low-maintenance landscaping with exposed aggreg...
View Full Comments
|
|
|
|
|
|
Courtesy of Klimchuk Wade of RE/MAX Excellence
|
|
|
|
|
|
|
|
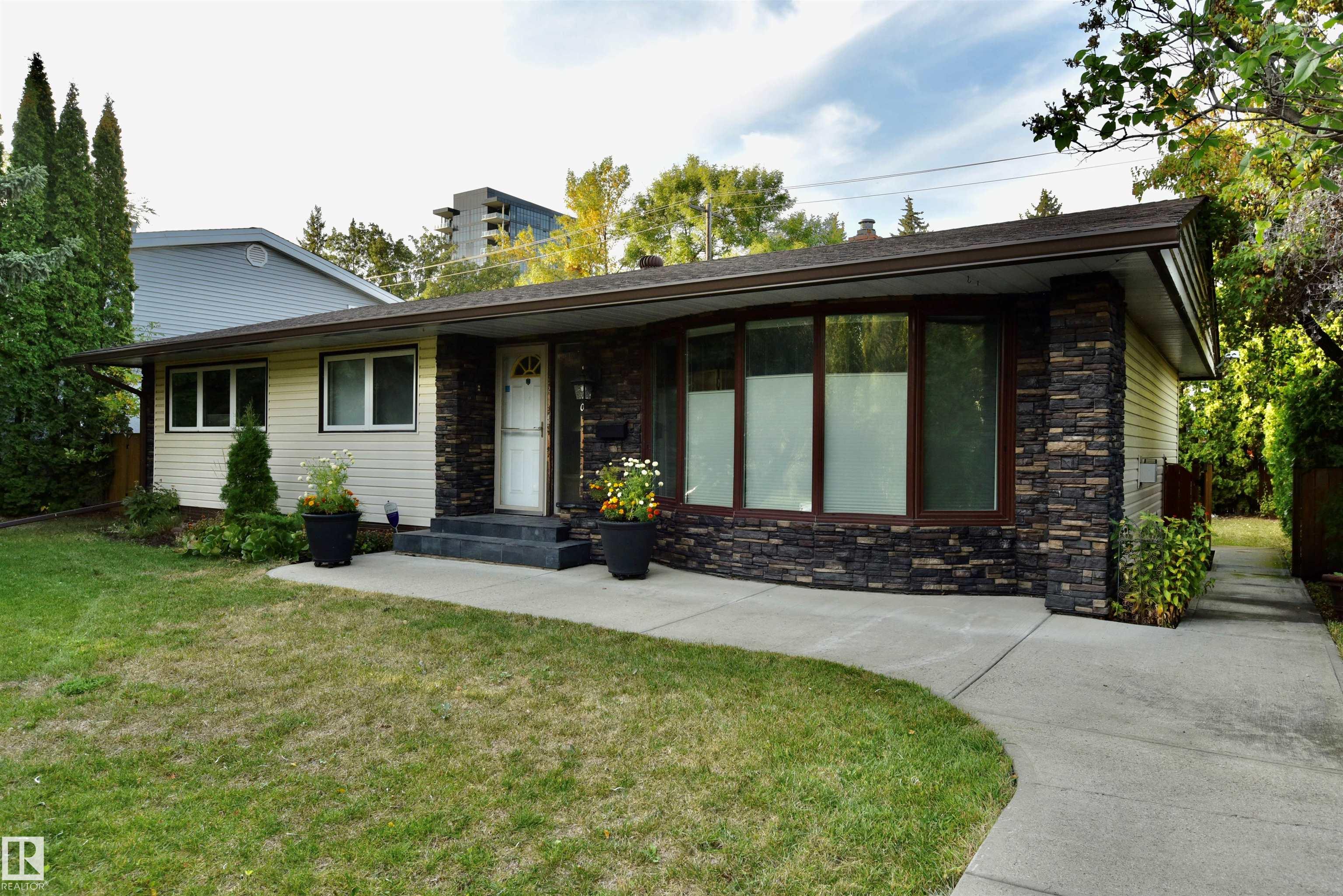 |
|
|
|
|
|
|
|
|
|
Quietly nestled amongst mature trees in family friendly Old Glenora. Located close to river valley and nature's trail system. Upgraded 1435 sqft bungalow. Bright natural light through large ...
View Full Comments
|
|
|
|
|
|
Courtesy of Benke Adam of Real Broker
|
|
|
|
|
|
|
|
 |
|
|
|
|
|
|
|
|
|
CORNER LOT in GLENORA measuring 53.2 ft x 149.9 Ft. The old home has already been demolished & removed. The site is ready to build! Plans available for 8 plex. Main units designed to ...
View Full Comments
|
|
|
|
|
|
Courtesy of Gill Pam of Sutton Central Commercial Real Estate
|
|
|
|
|
|
|
|
 |
|
|
|
|
|
|
|
|
|
Location, Location, Prime Glenora location! This lot has been approved to build a 4-plex with 4 secondary suites in the basement with enclosed front porches. A unique find! Comes with plans ...
View Full Comments
|
|
|
|
|
|
Courtesy of Sieg Kat of Sable Realty
|
|
|
|
|
|
|
|
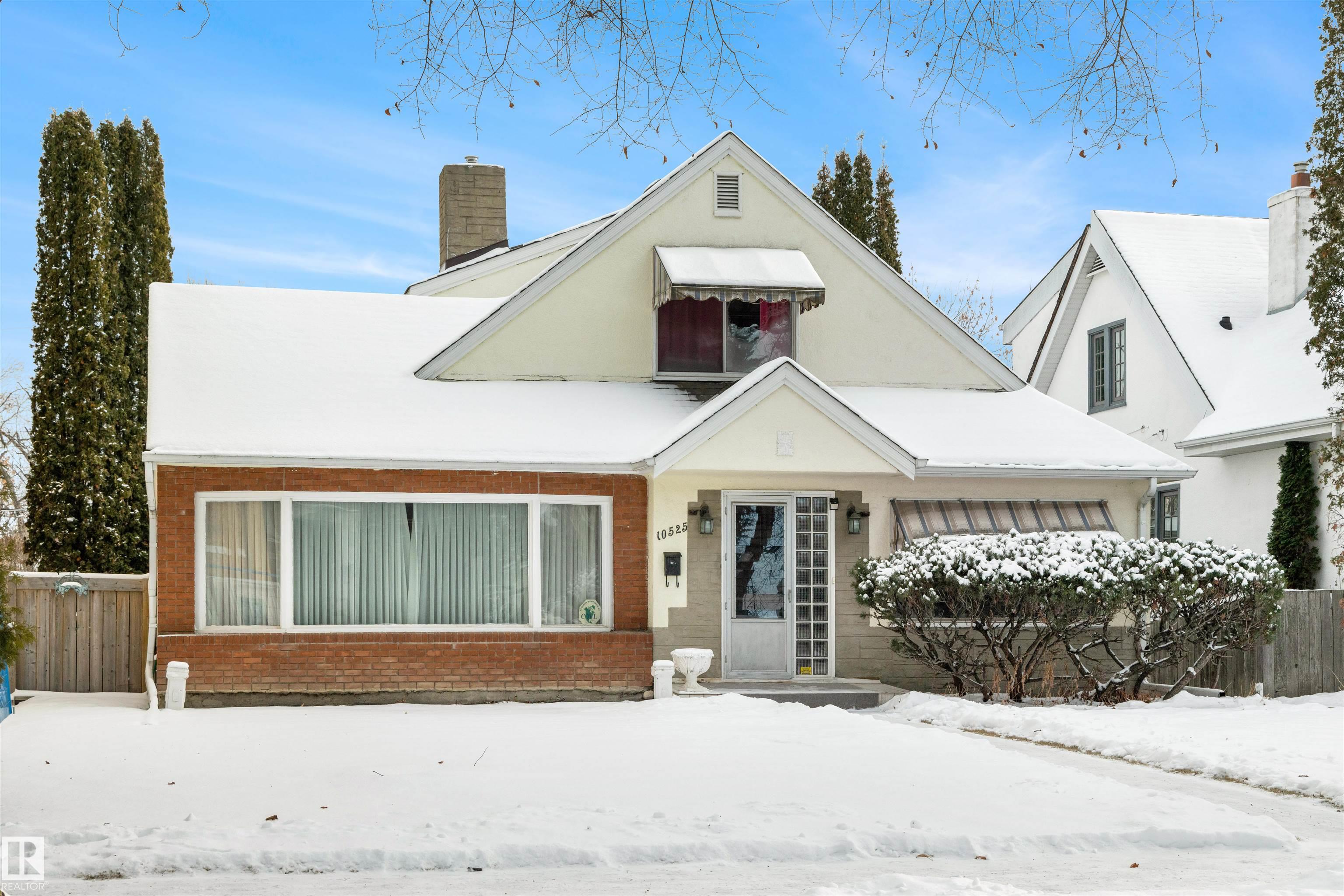 |
|
|
|
|
|
|
|
|
|
Original 1948 Glenora gem w/ over 3,000sq ft of total living space, ready for its next chapter. Set on a massive 50x140' lot, this property invites endless possibilities. Your next flip, a b...
View Full Comments
|
|
|
|
|
|
Courtesy of Osmond Jennifer, Dean Felicia of RE/MAX Excellence
|
|
|
|
|
|
|
|
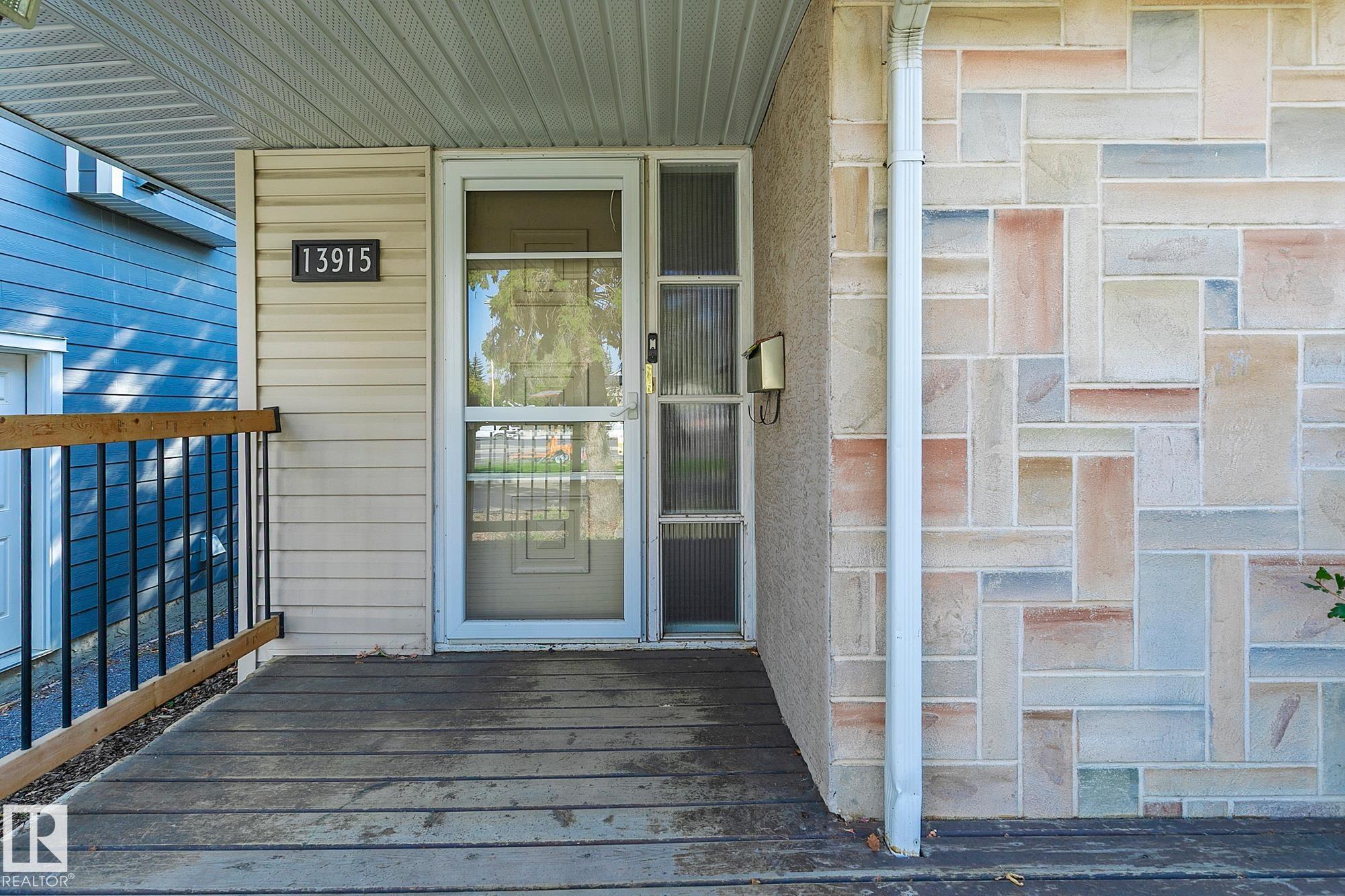 |
|
|
|
|
|
|
|
|
|
Welcome to Glenora! First time home buyer? Investor? Rent & Hold? This home can be your everything! Conveniently positioned on a service road, this versatile property offers an abundance of...
View Full Comments
|
|
|
|
|
|
|
|


 Why Sell With Me
Why Sell With Me