|
|
Courtesy of Johnston Dave of RE/MAX River City
|
|
|
|
|
|
|
|
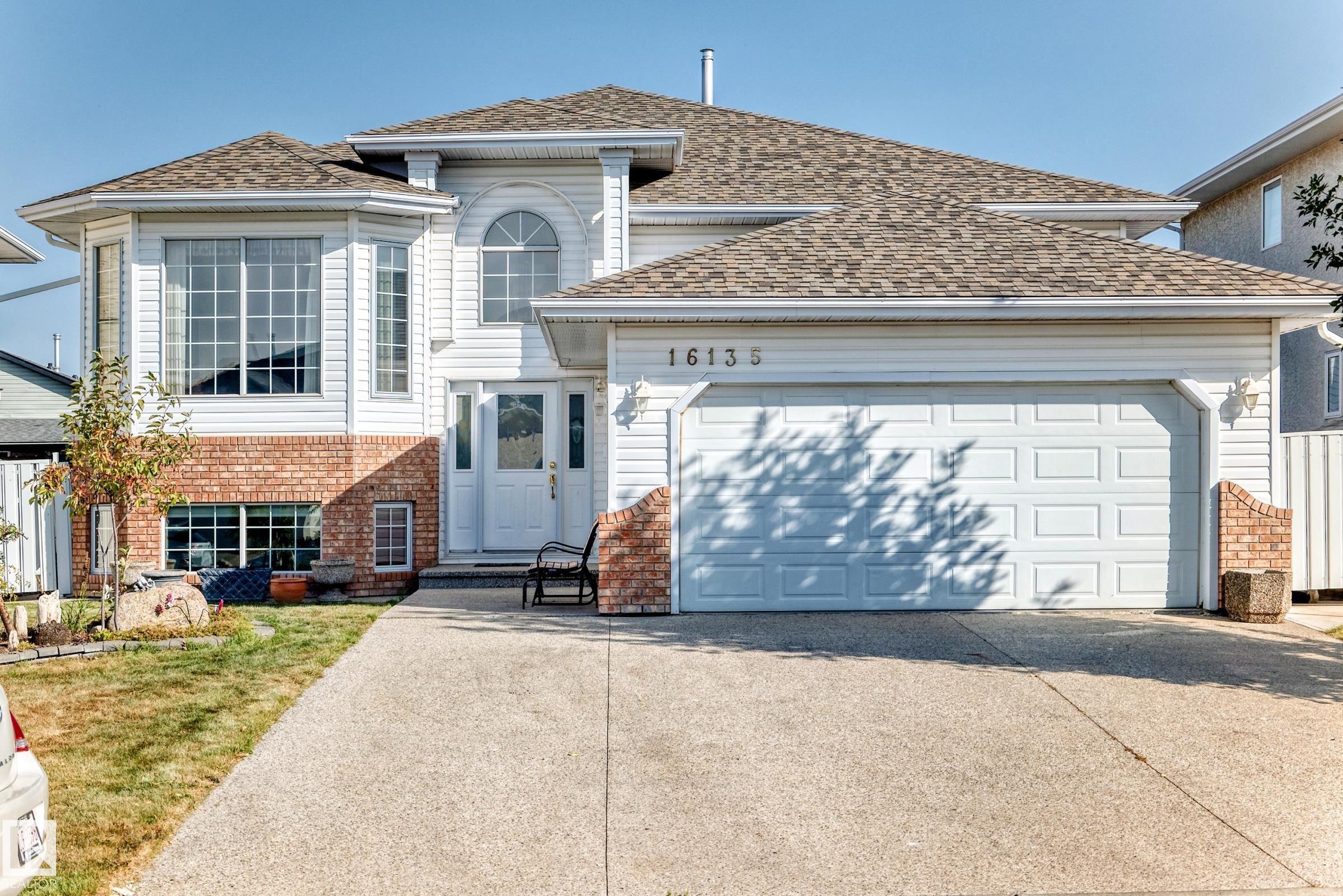 |
|
|
|
|
|
|
|
|
|
Original owner with pride of ownership located in a quiet culdesac in the Hollick Kenyon neighborhood. This outstanding bilevel style home has it all 2+2 bedrooms, 3 full bathrooms, almost 1...
View Full Comments
|
|
|
|
|
|
Courtesy of Hierlmeier Chad of MaxWell Challenge Realty
|
|
|
|
|
|
|
|
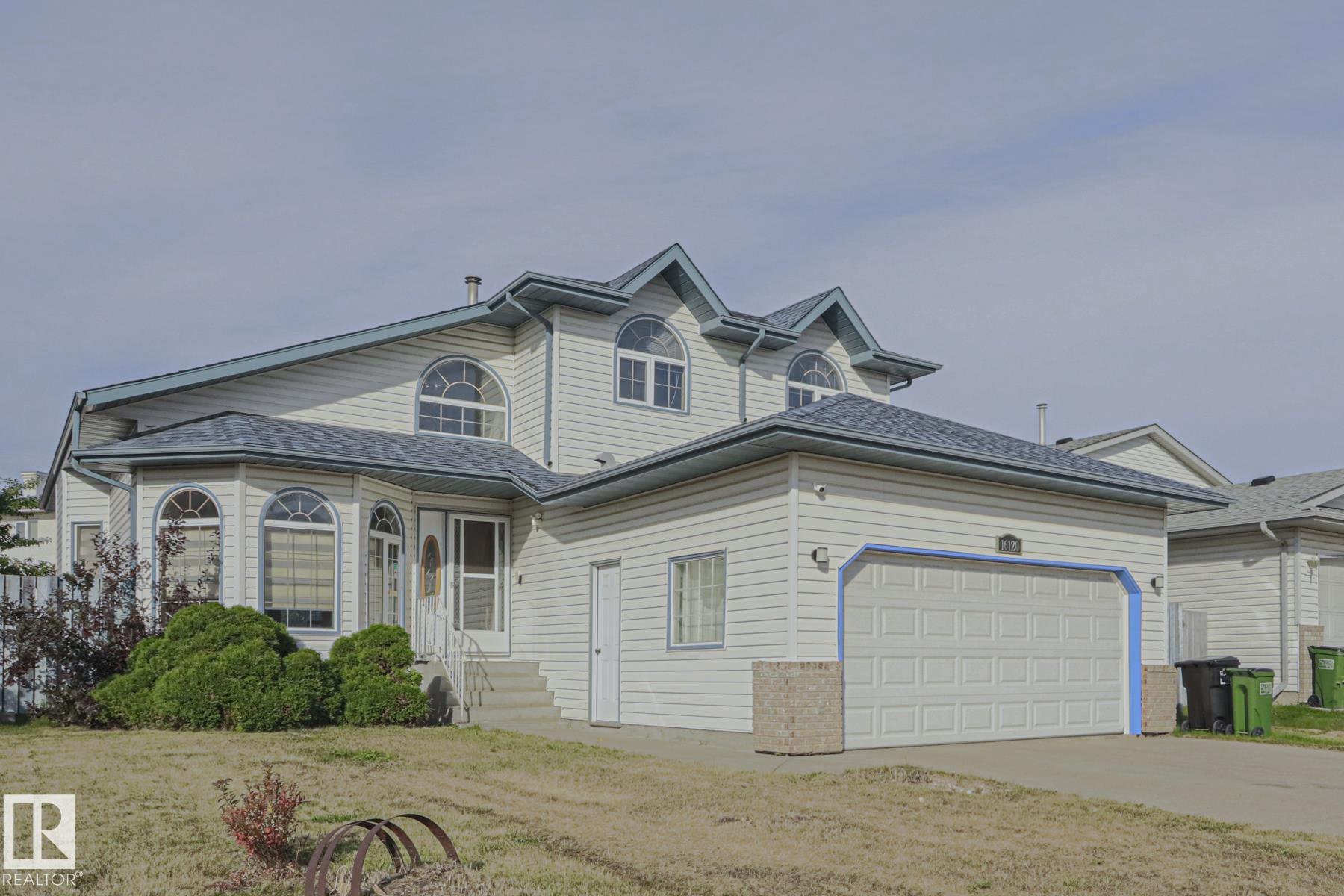 |
|
|
|
|
MLS® System #: E4468622
Address: 16120 57A Street NW
Size: 2195 sq. ft.
Days on Website:
ACCESS Days on Website
|
|
|
|
|
|
|
|
|
|
|
Welcome to Hollick-Kenyon, where this spacious 6-bedroom, 3.5-bathroom 2-storey home offers the perfect blend of comfort, style, and family living. From the moment you step inside, the soari...
View Full Comments
|
|
|
|
|
|
Courtesy of Zaheer Muhammad of MaxWell Progressive
|
|
|
|
|
|
|
|
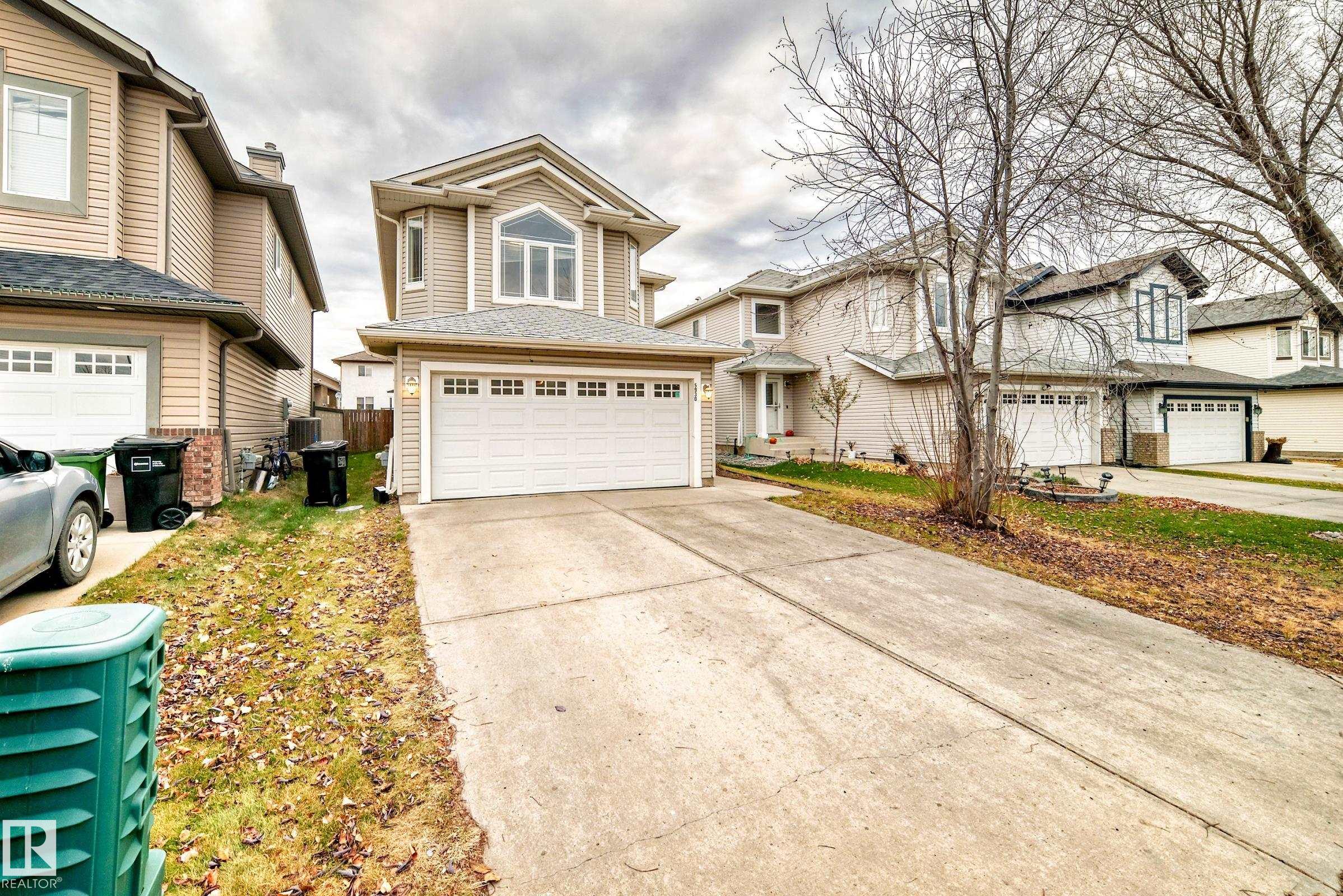 |
|
|
|
|
|
|
|
|
|
Welcome to this warm & inviting 2 story home with double attached garage in the desirable community of Hollick Kenyon that boasts 3 bedrooms & 2.5 bathrooms. Main floor features kitchen & li...
View Full Comments
|
|
|
|
|
|
Courtesy of Cao Trong of Exp Realty
|
|
|
|
|
|
|
|
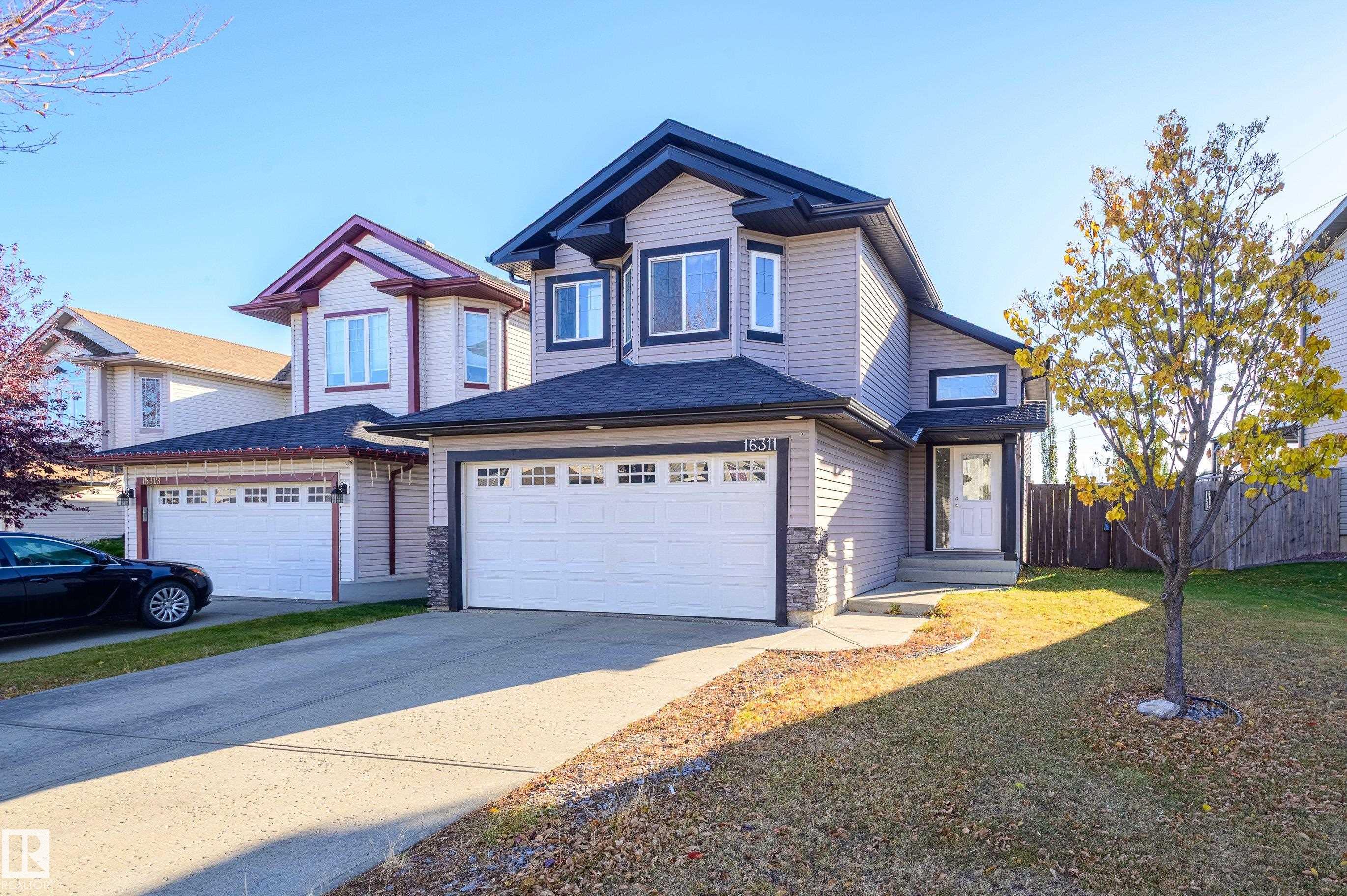 |
|
|
|
|
MLS® System #: E4462751
Address: 16311 55 Street NW
Size: 1005 sq. ft.
Days on Website:
ACCESS Days on Website
|
|
|
|
|
|
|
|
|
|
|
Welcome to this stunning Bi-Level home offers 2+2 Bedrooms , 3 Bathrooms with a fully finished basement . Offering exceptional value and style! The main floor greets you with soaring vaulted...
View Full Comments
|
|
|
|
|
|
Courtesy of Paulson Crystal, Elbardisy Alan of Exp Realty
|
|
|
|
|
|
|
|
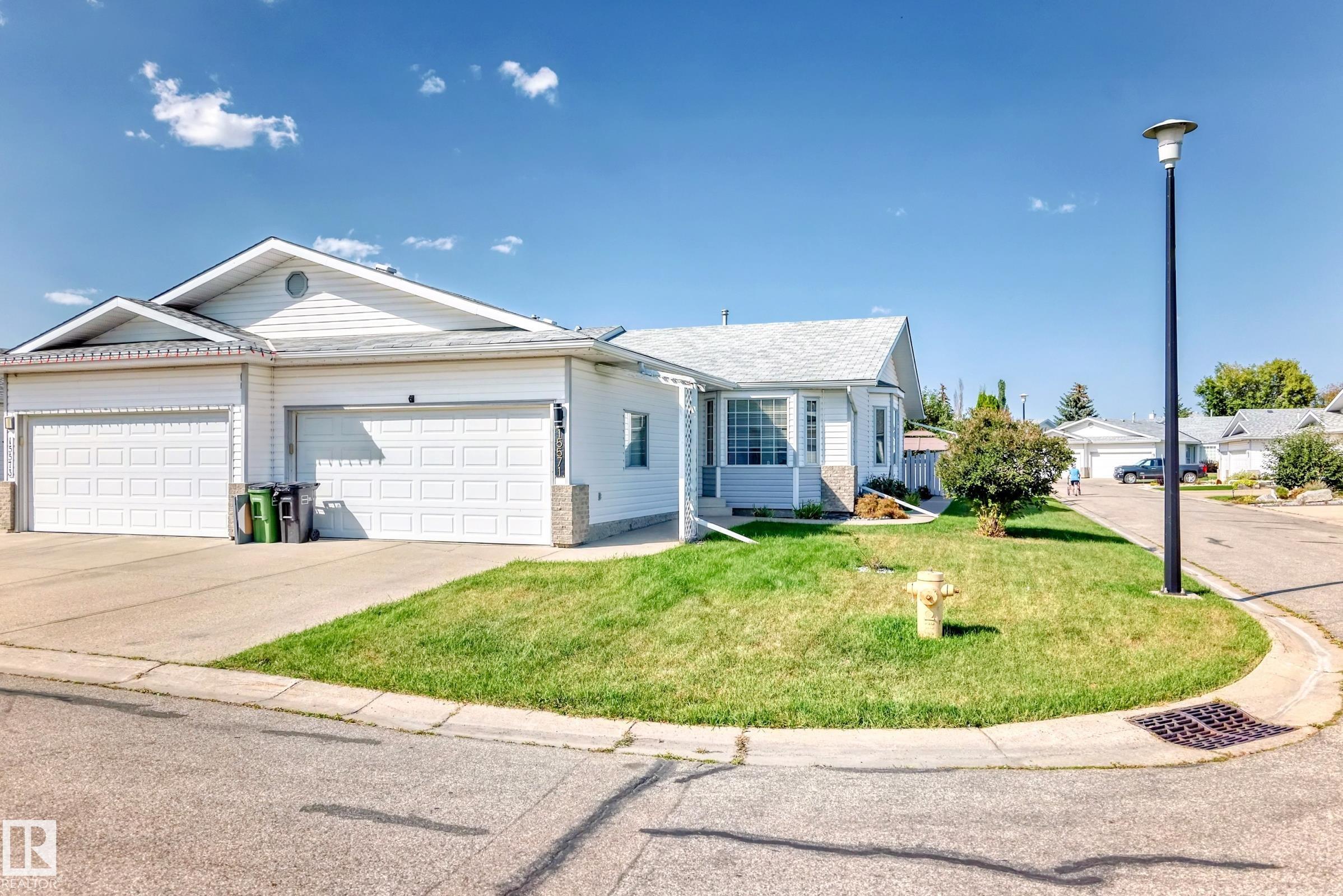 |
|
|
|
|
|
|
|
|
|
Step into a home designed for comfort, convenience, and connection. This 2-bedroom, 2-bathroom gem offers everything you need on one level--including main-floor laundry--making everyday livi...
View Full Comments
|
|
|
|
|
|
Courtesy of Kurian Nibi, Sai Amina of Initia Real Estate
|
|
|
|
|
|
|
|
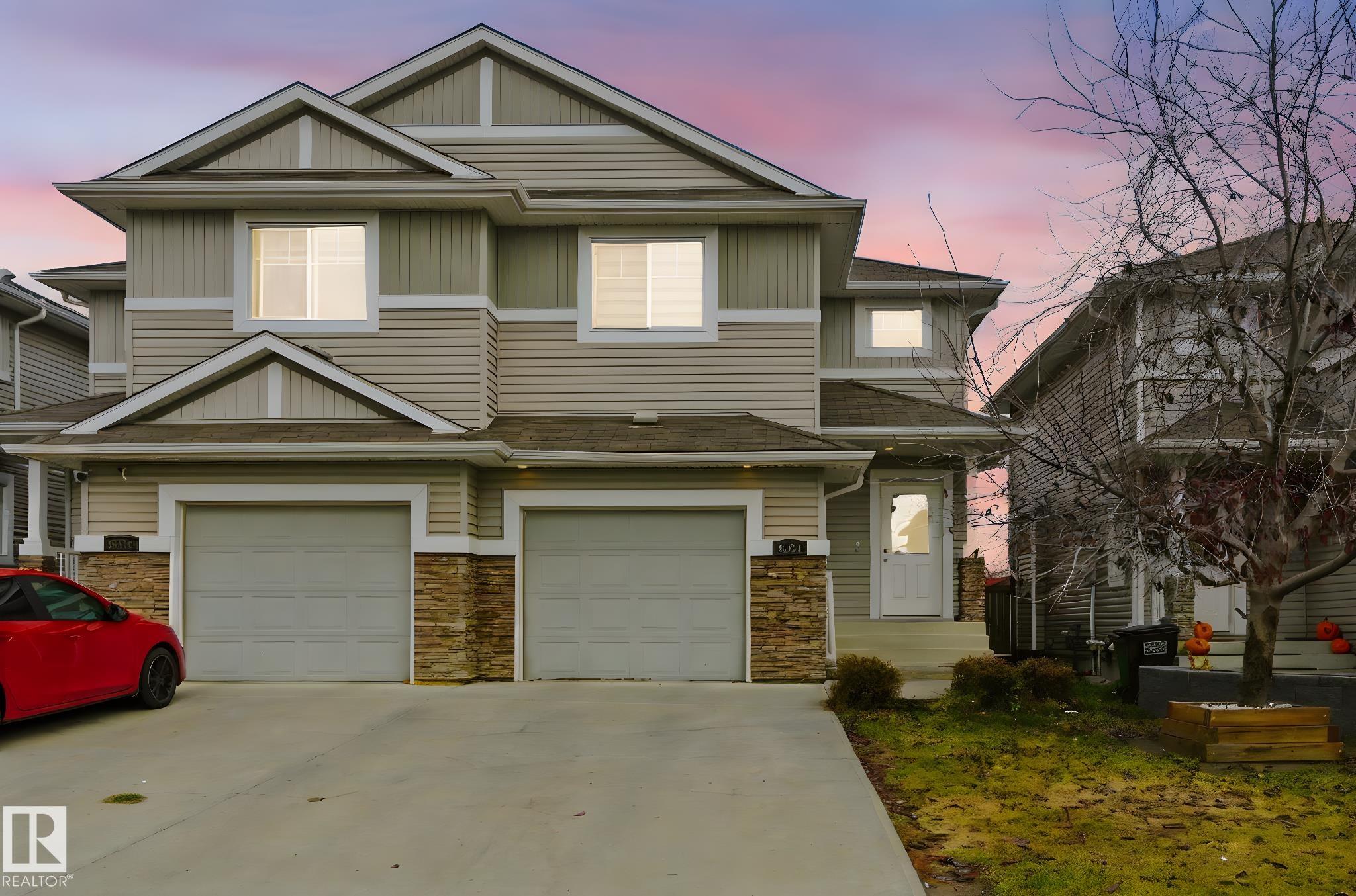 |
|
|
|
|
|
|
|
|
|
Experience the perfect blend of style and convenience in this Immaculate 2-bedroom and 2.5 bathrooms half duplex nestled in the desirable community of Hollick Kenyon, boasting all the modern...
View Full Comments
|
|
|
|
|
|
Courtesy of Karwacki Mack of Black Sheep Realty
|
|
|
|
|
|
|
|
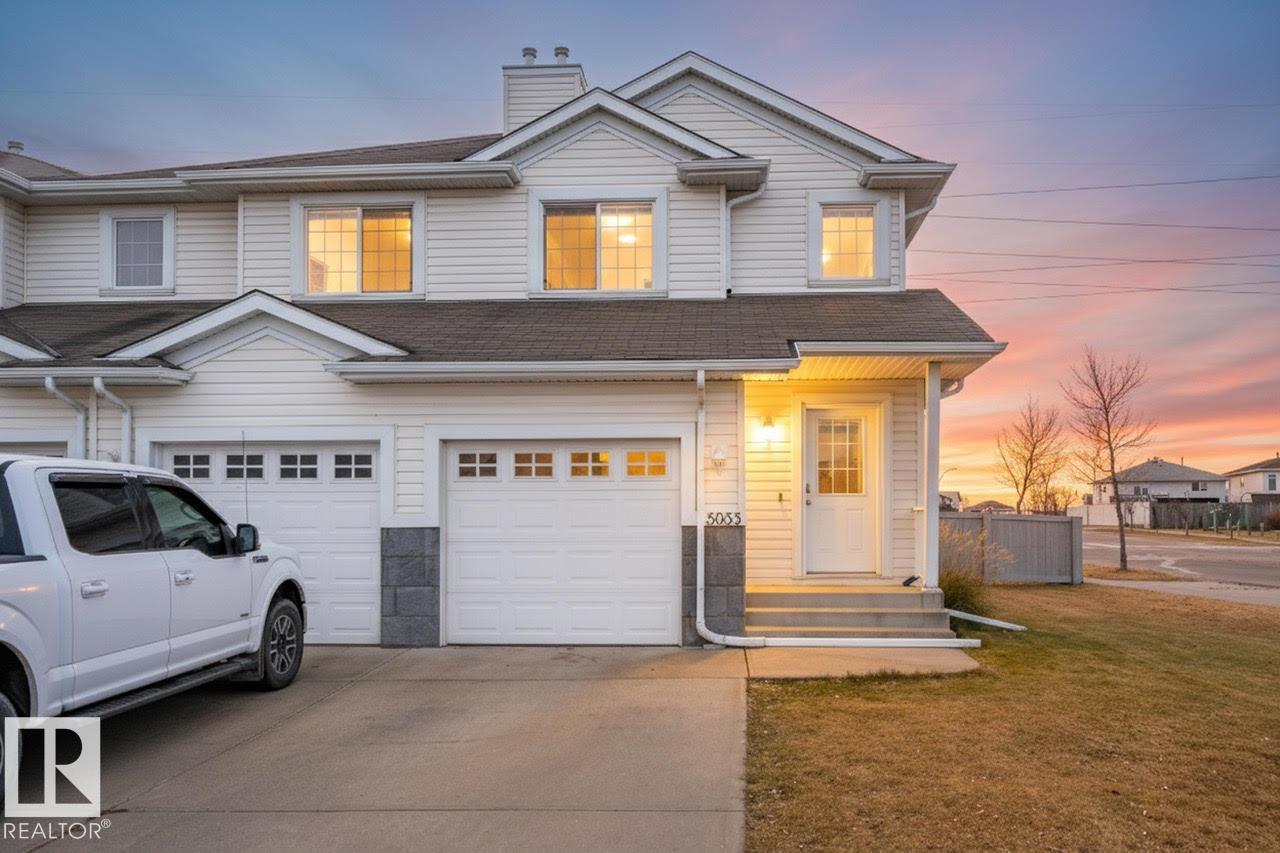 |
|
|
|
|
|
|
|
|
|
This well-kept 2-storey duplex offers 1,220 sq ft of comfortable living space with 3 bedrooms and 1.5 bathrooms. Set on a large corner lot that backs onto a walking trail, the property offer...
View Full Comments
|
|
|
|
|
|
Courtesy of Chowdhary Mohita of Exp Realty
|
|
|
|
|
|
|
|
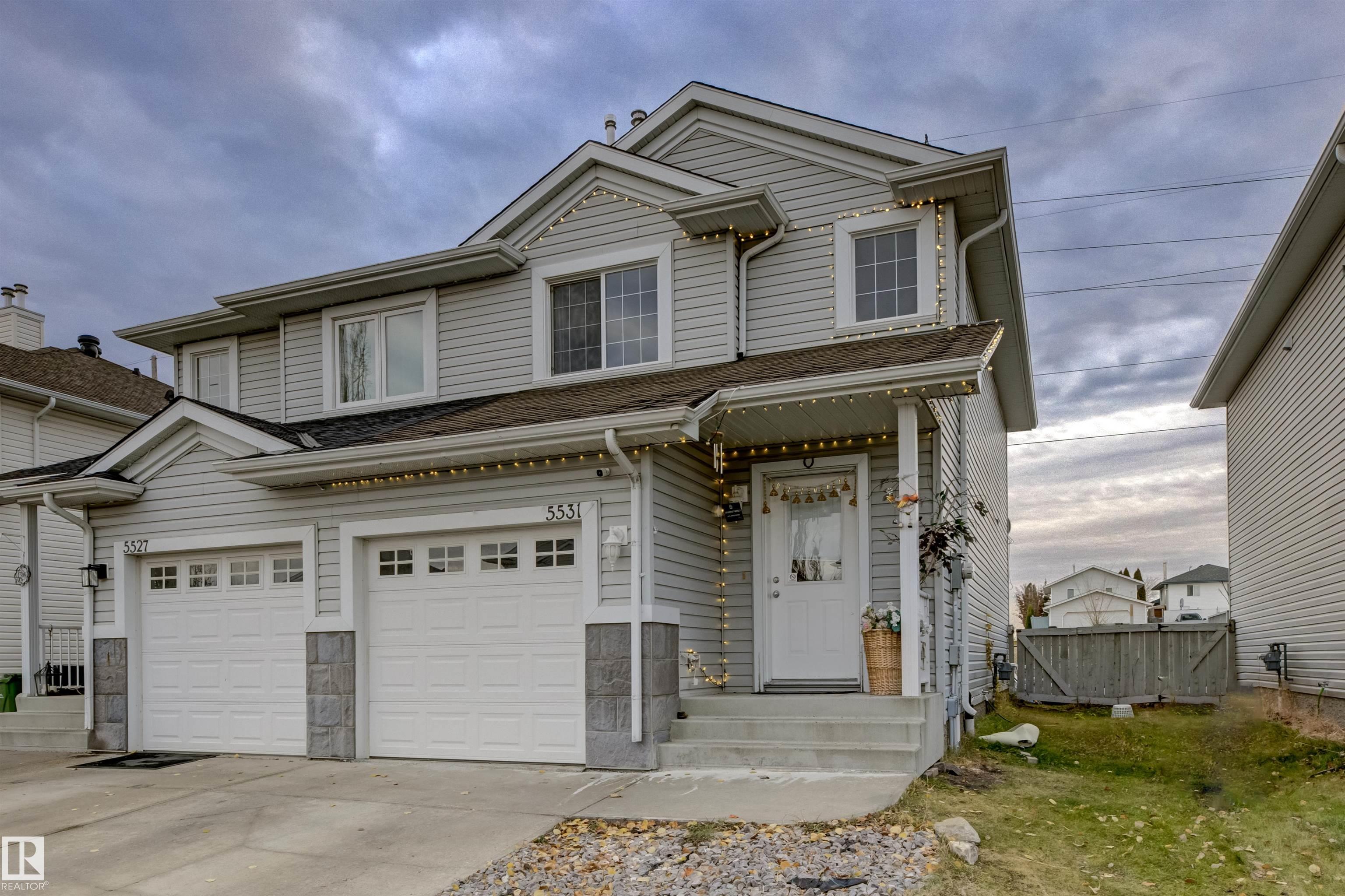 |
|
|
|
|
|
|
|
|
|
GORGEOUS HALF-DUPLEX TOWNHOME, FINISHED BASEMENT! Over 1,757+ sqft of finished living space w/ 3 bedrooms & 2.5 baths. This two-storey duplex features an Open floor plan on the main floor...
View Full Comments
|
|
|
|
|

