|
|
Courtesy of Sarafinchan Madeline, Vladicka Caleb of Jayman Realty (Edm.) Inc
|
|
|
|
|
|
|
|
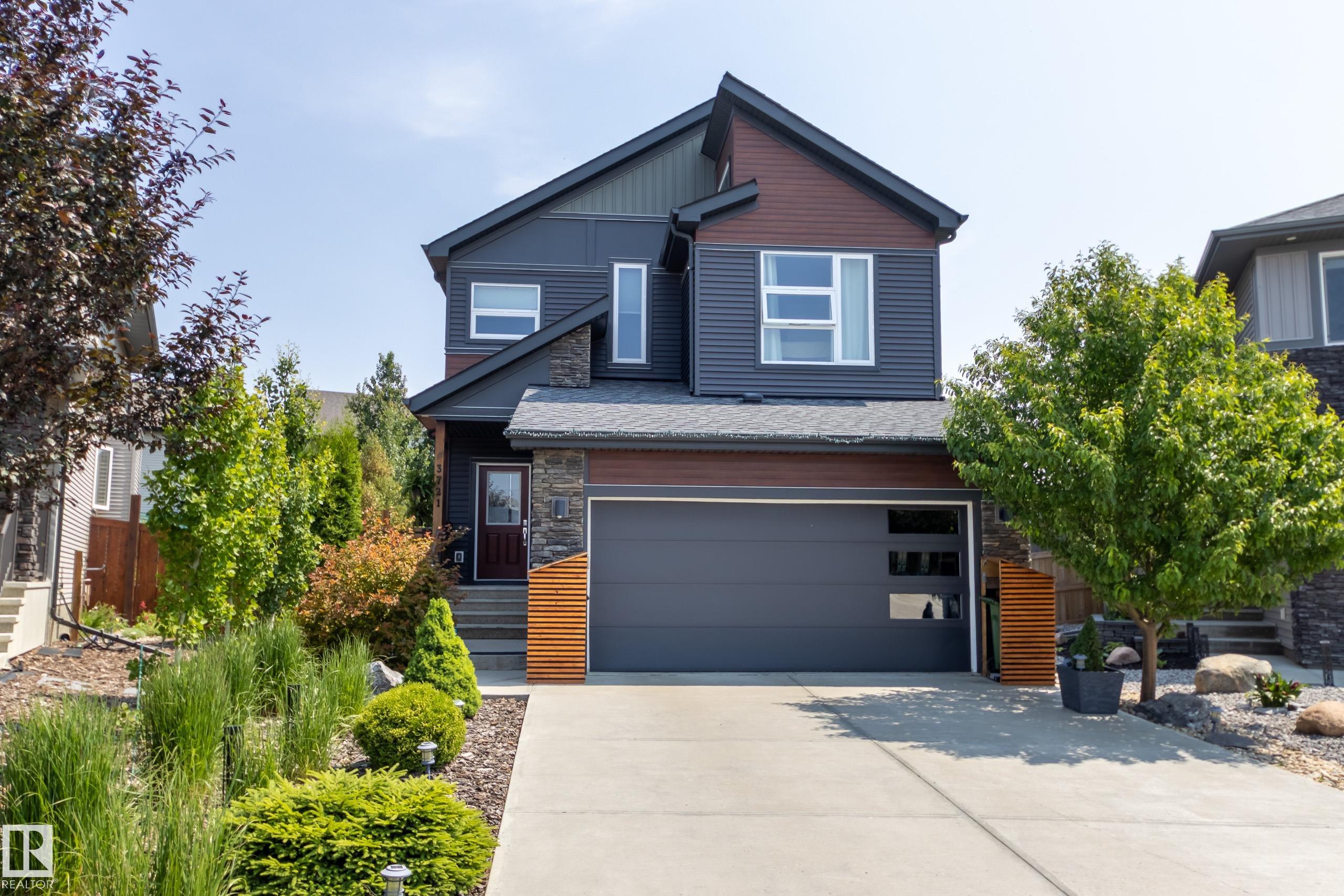 |
|
|
|
|
|
|
|
|
|
Paisley's hidden gem! Tucked away in a quiet cul-de-sac on a huge pie shaped lot, is your own oasis of tranquility in the city! Perfectly landscaped with tiered decks, garden boxes, shrubs...
View Full Comments
|
|
|
|
|
|
Courtesy of Khatri Rahul of CIR Realty
|
|
|
|
|
|
|
|
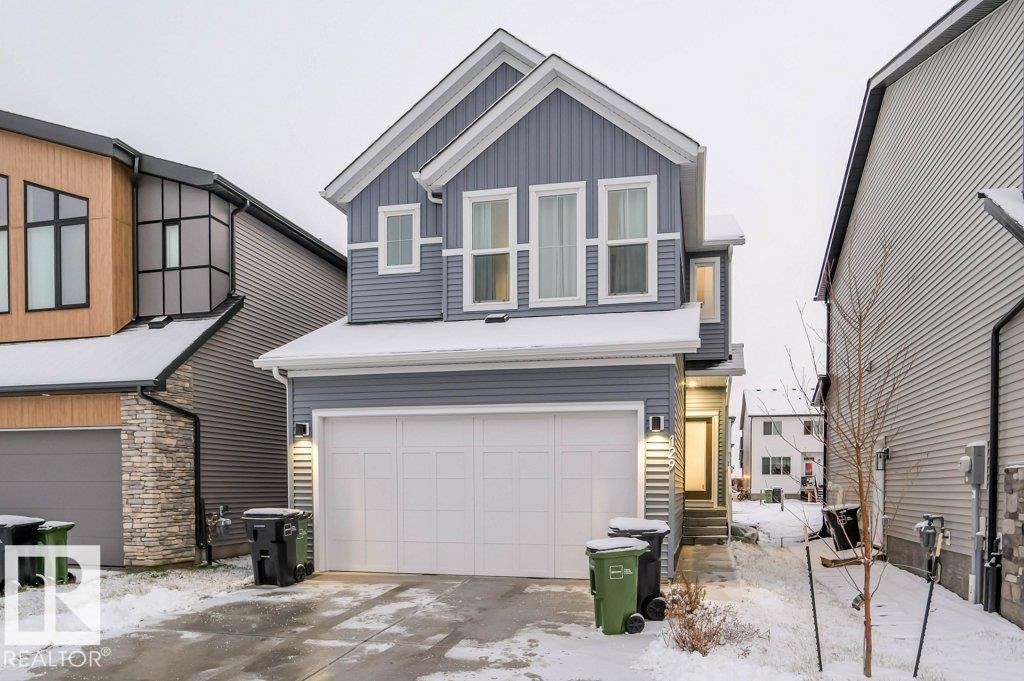 |
|
|
|
|
MLS® System #: E4465471
Address: 129 PAISLEY GATE Gate
Size: 1894 sq. ft.
Days on Website:
ACCESS Days on Website
|
|
|
|
|
|
|
|
|
|
|
Discover the perfect blend of modern living and smart investment in Edmonton's Paisley community. This impressive 2,587 sqft home is designed for both luxury and income generation. The main ...
View Full Comments
|
|
|
|
|
|
Courtesy of Biagi Jason of Initia Real Estate
|
|
|
|
|
|
|
|
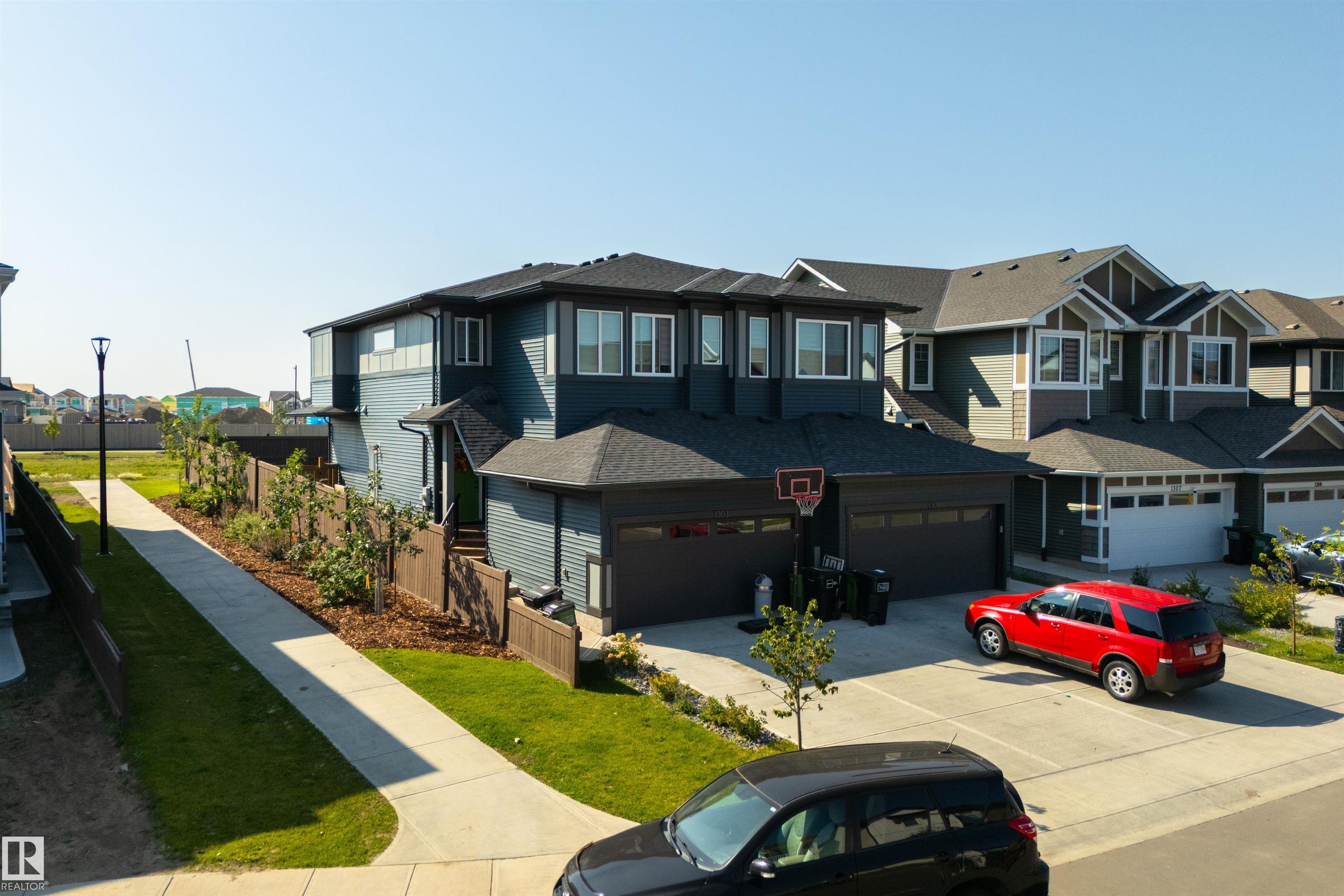 |
|
|
|
|
MLS® System #: E4455378
Address: 1303 Podersky Wynd
Size: 1696 sq. ft.
Days on Website:
ACCESS Days on Website
|
|
|
|
|
|
|
|
|
|
|
Looking for the perfect home with a built-in mortgage helper? This beautiful duplex in Paisley offers 2,400 sq. ft. of total living space, with 5 bedrooms, 3.5 bathrooms, and a double attach...
View Full Comments
|
|
|
|
|
|
Courtesy of Reid Christina of Century 21 Leading
|
|
|
|
|
|
|
|
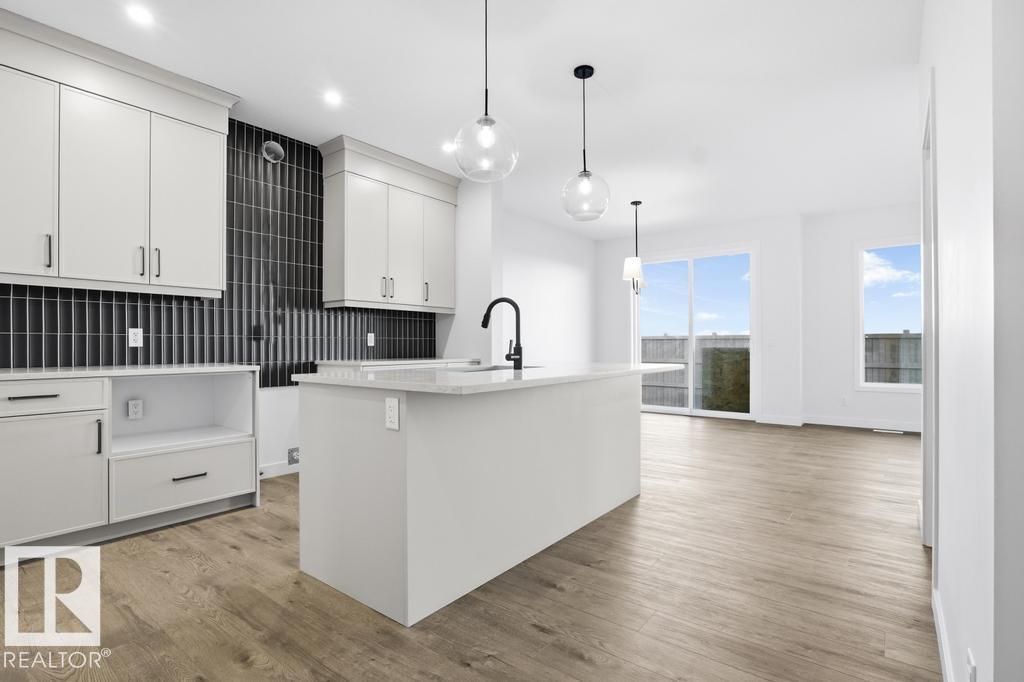 |
|
|
|
|
|
|
|
|
|
Our popular Purcell model is perfectly situated on a conventional lot, within walking distance of the off-leash dog park, playground, and pedestrian corridor in the desirable SW community of...
View Full Comments
|
|
|
|
|
|
Courtesy of Reid Christina of Century 21 Leading
|
|
|
|
|
|
|
|
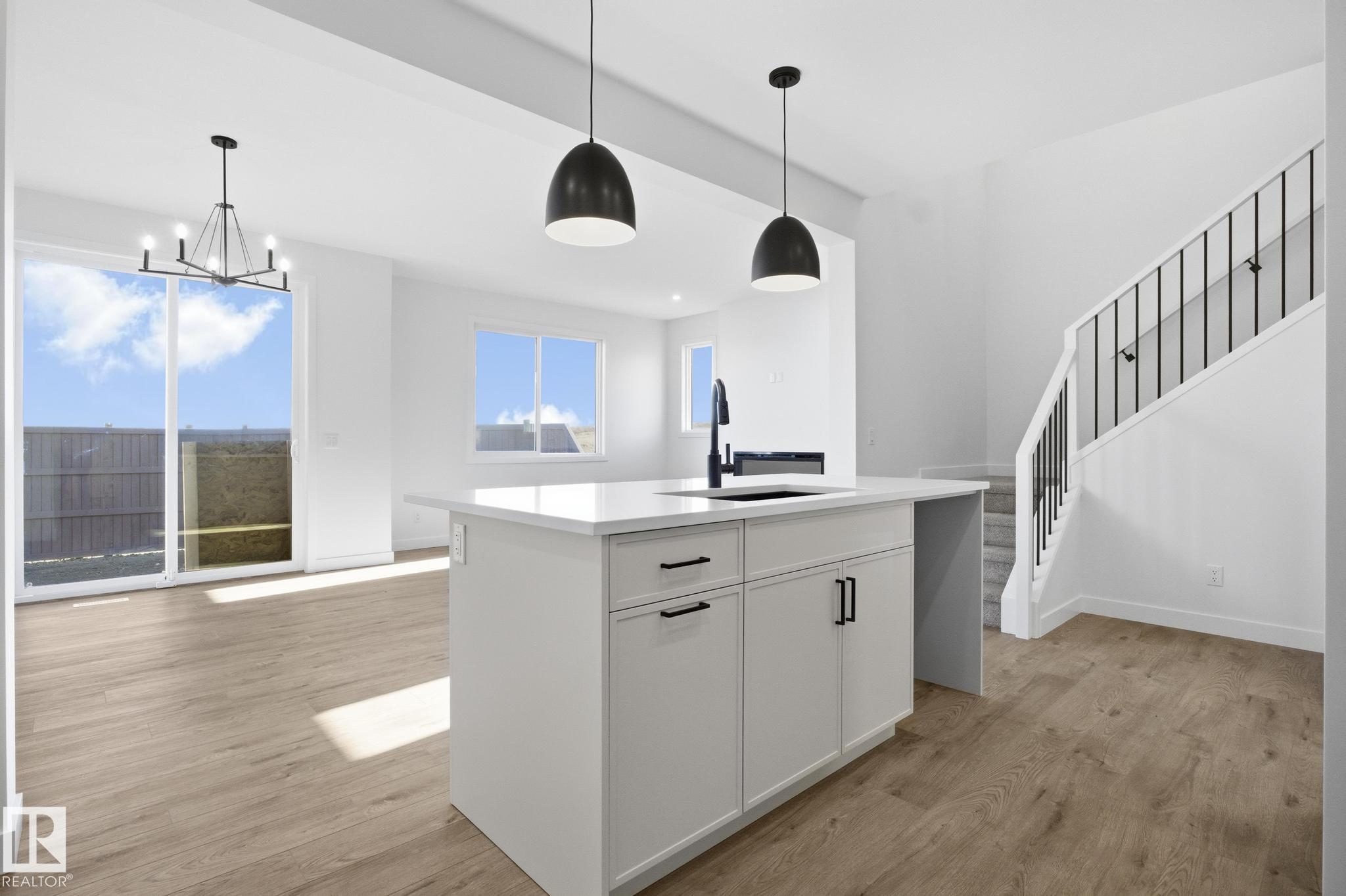 |
|
|
|
|
|
|
|
|
|
Our popular Rundle model is perfectly situated on a conventional corner lot, within walking distance of the off-leash dog park, playground, and pedestrian corridor in the desirable SW commun...
View Full Comments
|
|
|
|
|
|
Courtesy of Reid Christina of Century 21 Leading
|
|
|
|
|
|
|
|
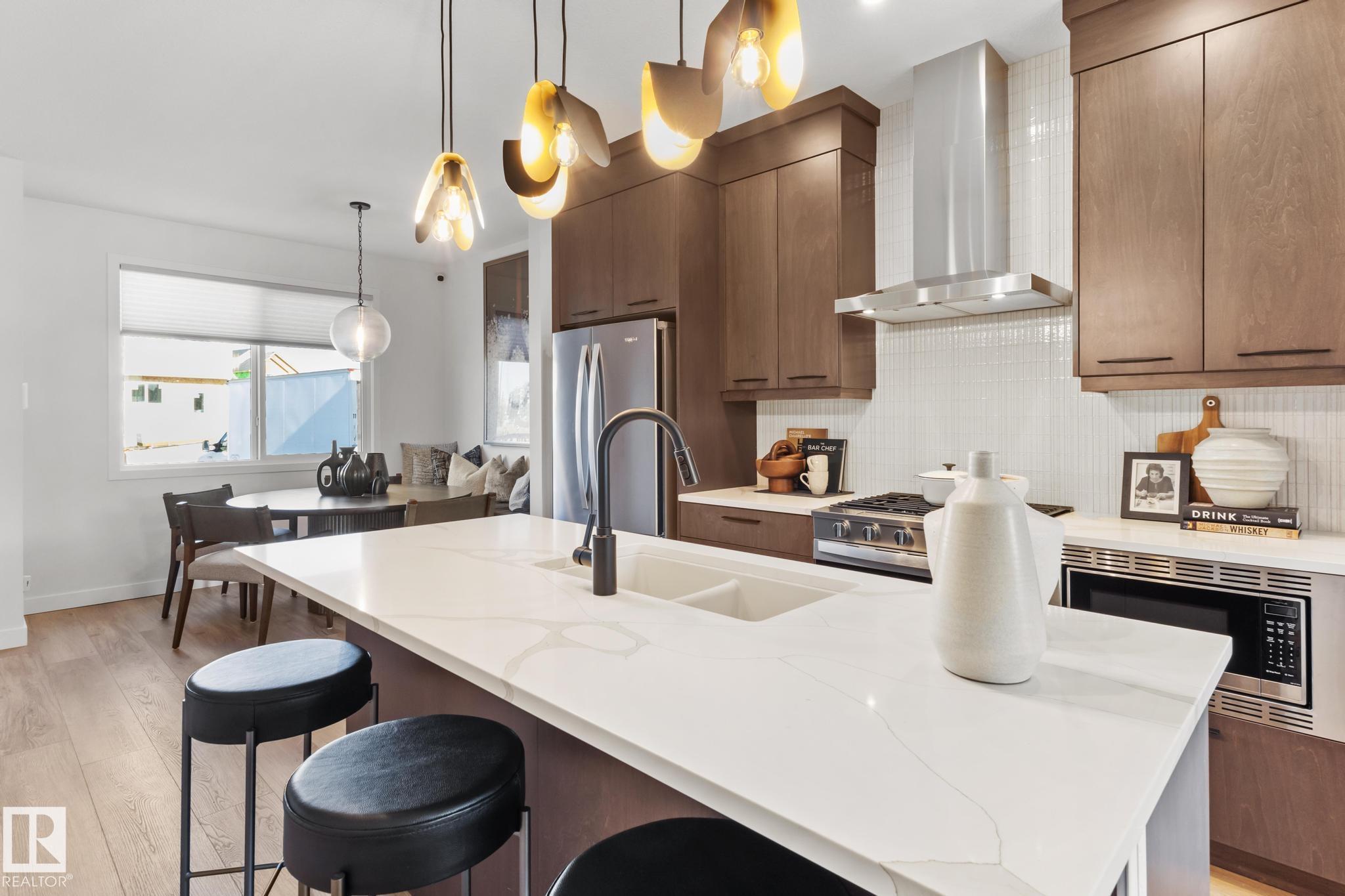 |
|
|
|
|
|
|
|
|
|
*FREE 20' x 20' GARAGE FOR A LIMITED TIME ONLY* The Kendal is our newer and functional home design, featuring a 2 BEDROOM LEGAL BASEMENT SUITE (kitchen appliances included). The main floor f...
View Full Comments
|
|
|
|
|
|
Courtesy of Estrada Jefri, Guziak Joseph of The E Group Real Estate
|
|
|
|
|
|
|
|
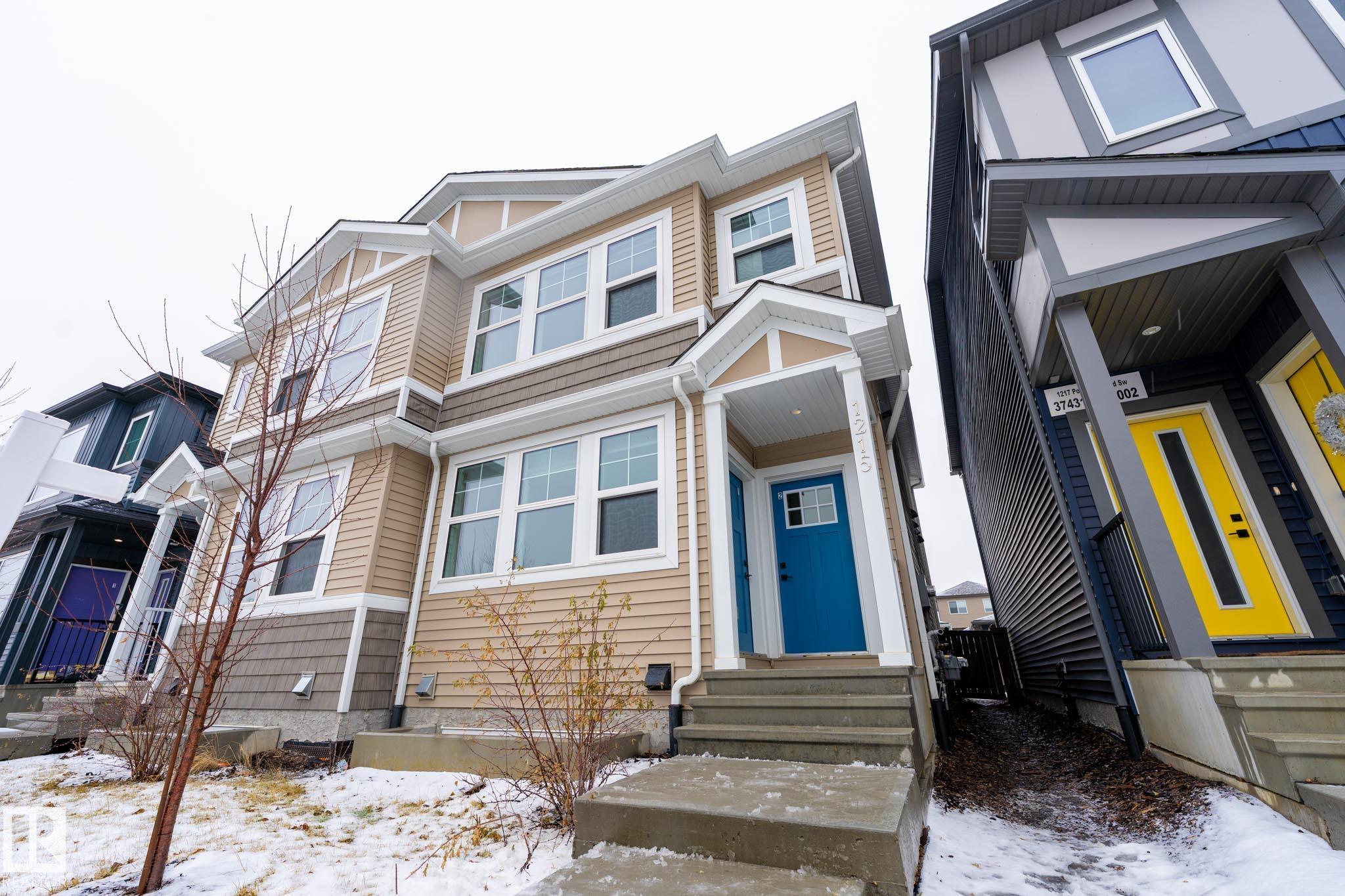 |
|
|
|
|
MLS® System #: E4467477
Address: 1213 PODERSKY Wynd
Size: 1475 sq. ft.
Days on Website:
ACCESS Days on Website
|
|
|
|
|
|
|
|
|
|
|
A 5 bedroom home is now available! The main floor offers a RARE FULL bathroom with a shower and a Bedroom! Enjoy your home with it's open kitchen, dining, and living area. Upstairs you walk ...
View Full Comments
|
|
|
|
|
|
Courtesy of Reid Christina of Century 21 Leading
|
|
|
|
|
|
|
|
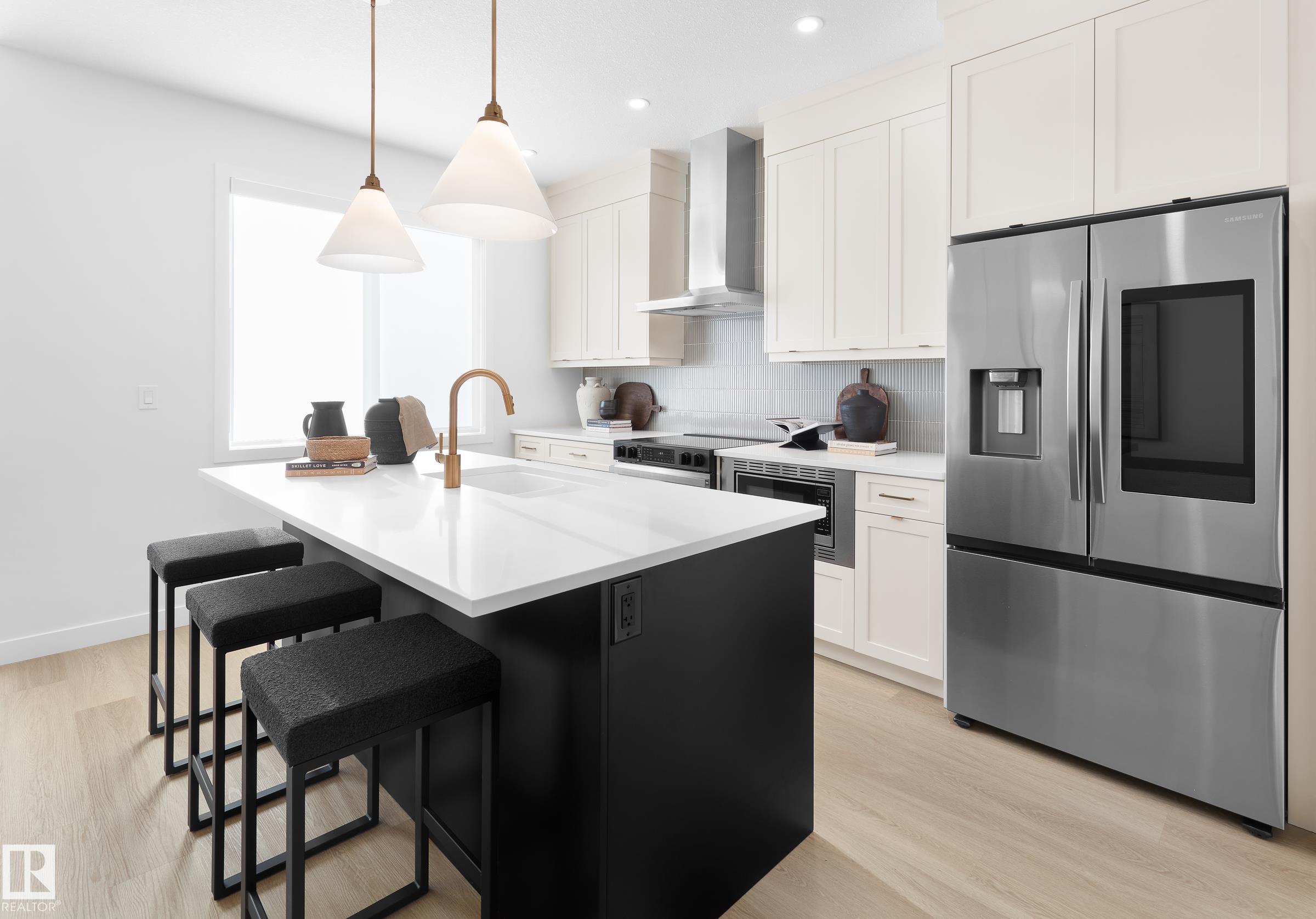 |
|
|
|
|
|
|
|
|
|
*FREE 20X20 GARAGE FOR A LIMITED TIME* The Bristol home design offers 1748 sq.ft. of stylish and functional living in the desirable SW community of Paisley. Offering an over sized SOUTHWEST ...
View Full Comments
|
|
|
|
|
|
Courtesy of Arora Deepak of Liv Real Estate
|
|
|
|
|
|
|
|
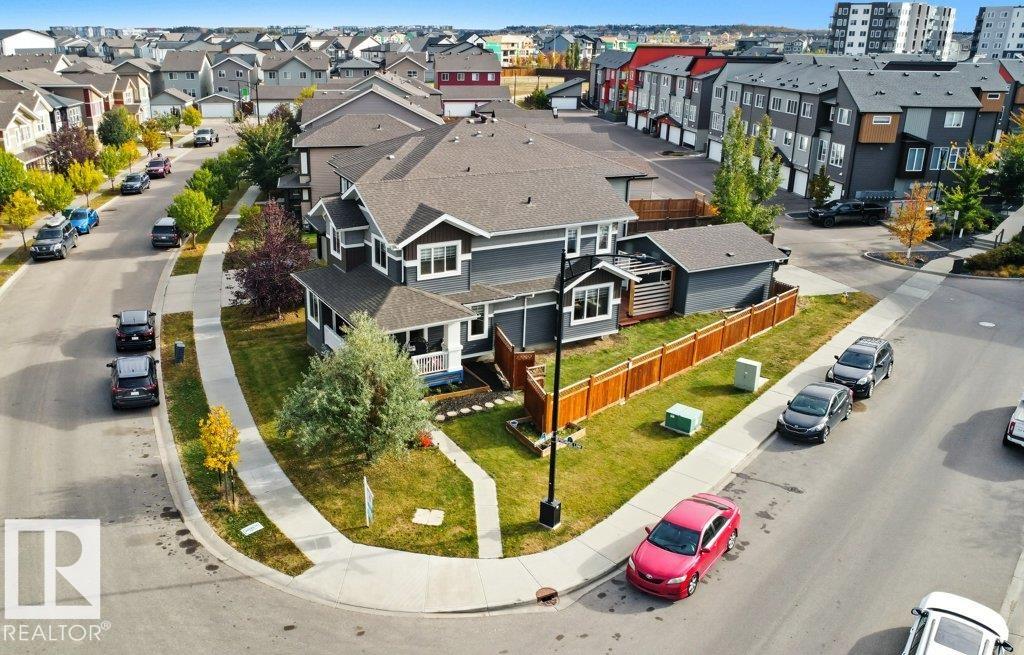 |
|
|
|
|
|
|
|
|
|
Nested in the highly desirable South West community of Paisley, this detached home is built on a huge 461 Sq mt. Lot in Southwest Edmonton! This property offers fantastic curb appeal with a ...
View Full Comments
|
|
|
|
|
|
Courtesy of Vijayan Sivaleela Deepu of Creekside Realty
|
|
|
|
|
|
|
|
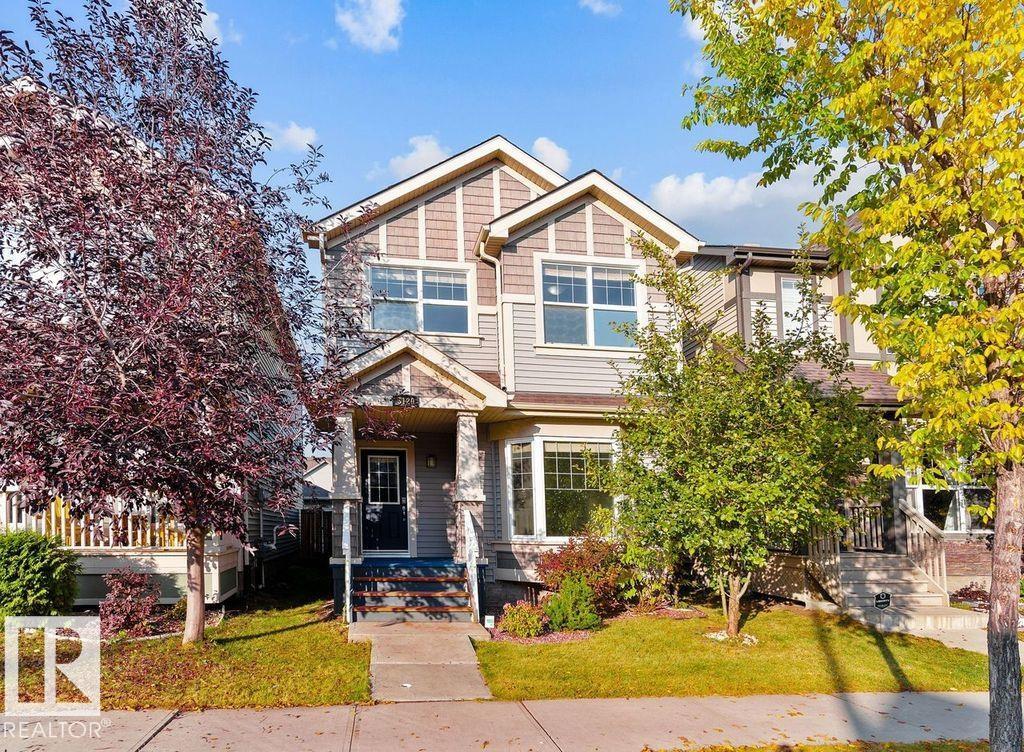 |
|
|
|
|
|
|
|
|
|
Carpet-Free Home in Paisley! Built in 2014, this upgraded Daytona home offers maple hardwood flooring, a granite kitchen with premium appliances, and a beautiful bay window that fills the ma...
View Full Comments
|
|
|
|
|
|
Courtesy of Little Tracy of Royal Lepage Network Realty Corp.
|
|
|
|
|
|
|
|
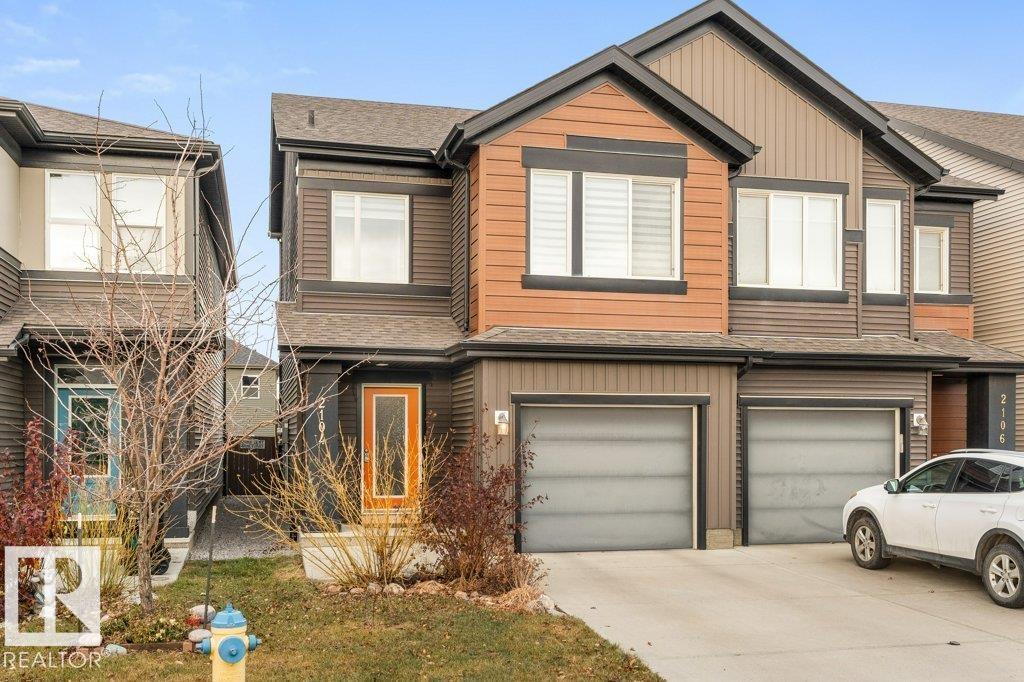 |
|
|
|
|
MLS® System #: E4465528
Address: 2104 PRICE LANDING Landing
Size: 1450 sq. ft.
Days on Website:
ACCESS Days on Website
|
|
|
|
|
|
|
|
|
|
|
Welcome to 2104 Price Landing SW - an exceptional half-duplex in Paisley, one of Southwest Edmonton's most sought-after communities! This beautifully upgraded home boasts a rare split-level ...
View Full Comments
|
|
|
|
|
|
|
|
|
Courtesy of Smith Jacquie of 2% Realty Pro
|
|
|
|
|
|
|
|
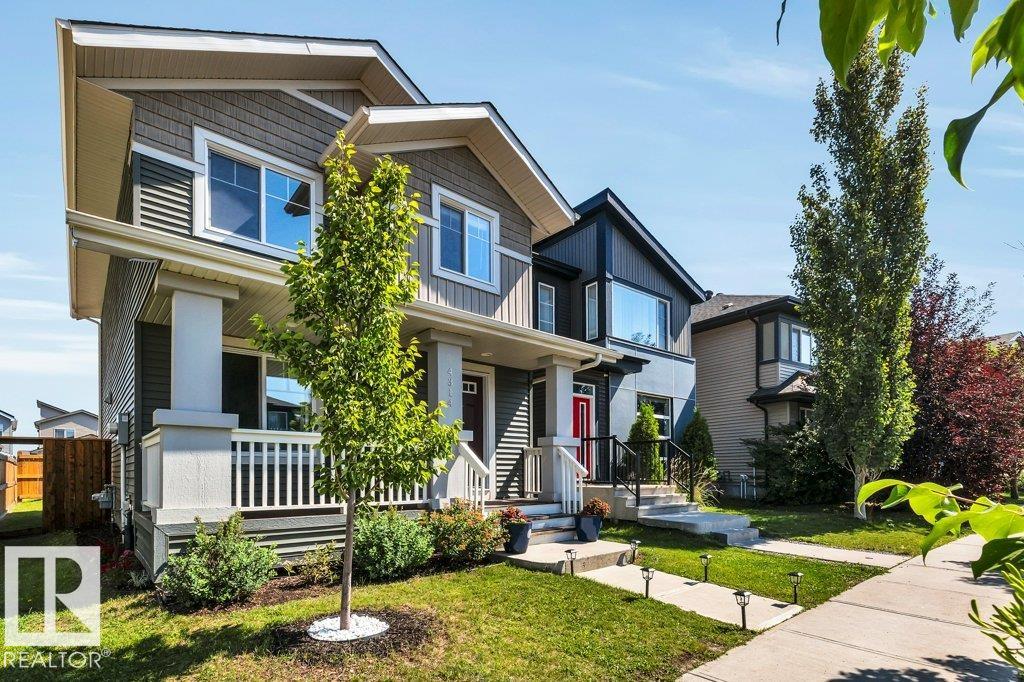 |
|
|
|
|
|
|
|
|
|
AFFORDABLE DETACHED home in desirable SW Edmonton! Stylish Open-Concept Layout! This beautifully designed 3-bedroom, 2.5 bath home offers a modern living space with a stunning open concept m...
View Full Comments
|
|
|
|
|


 Why Sell With Me
Why Sell With Me