|
|
Courtesy of Stobbe John of Platinum Property Group Inc.
|
|
|
|
|
|
|
|
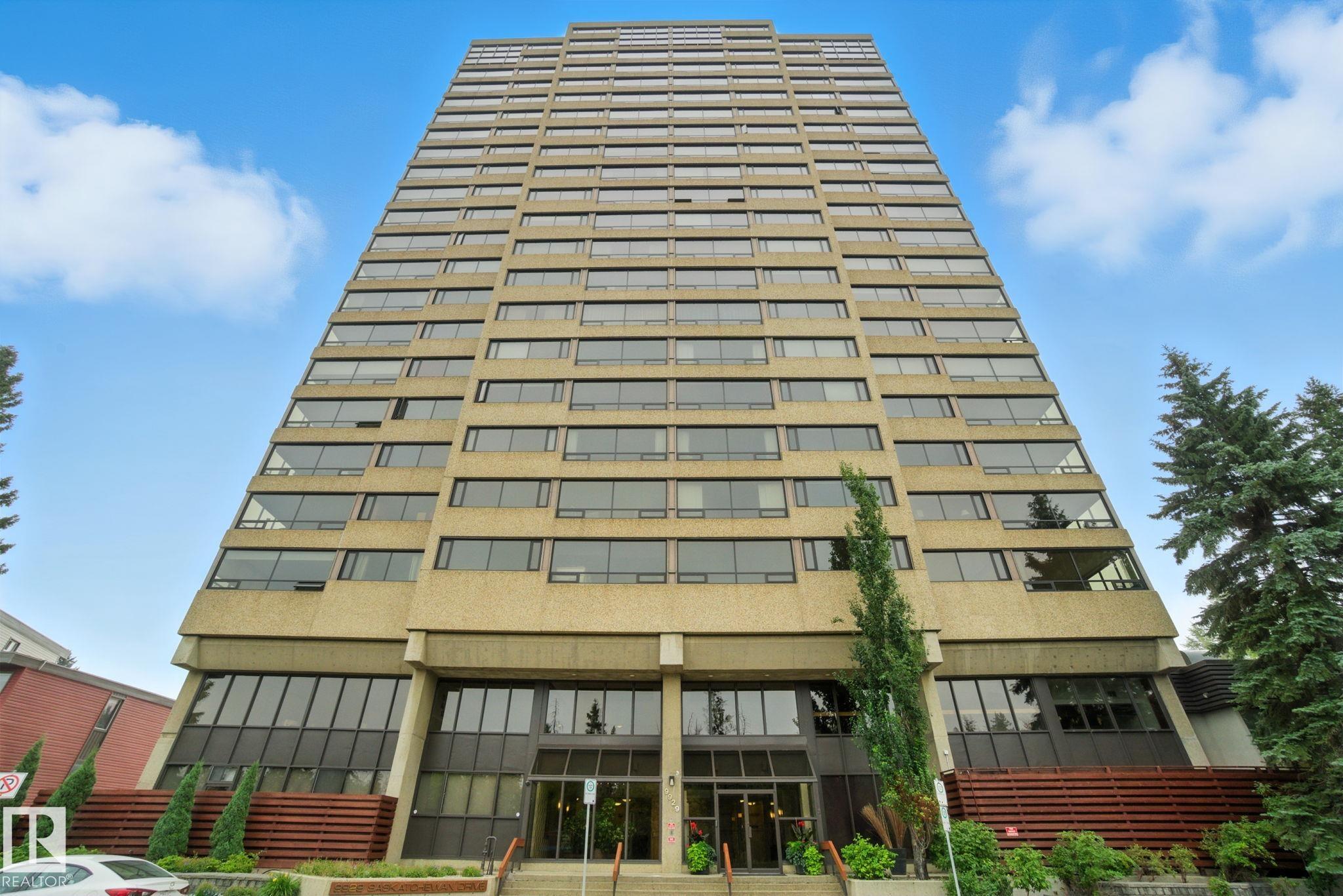 |
|
|
|
|
MLS® System #: E4457573
Address: 203 9929 Saskatchewan
Size: 2443 sq. ft.
Days on Website:
ACCESS Days on Website
|
|
|
|
|
|
|
|
|
|
|
Welcome to 9929 Saskatchewan Drive. Have you been dreaming of a true lock-and-leave lifestyle? This is where it happens. Step inside this spacious, classically designed 2,400 sq. ft. condo f...
View Full Comments
|
|
|
|
|
|
Courtesy of Mierzewski Irina of MaxWell Polaris
|
|
|
|
|
|
|
|
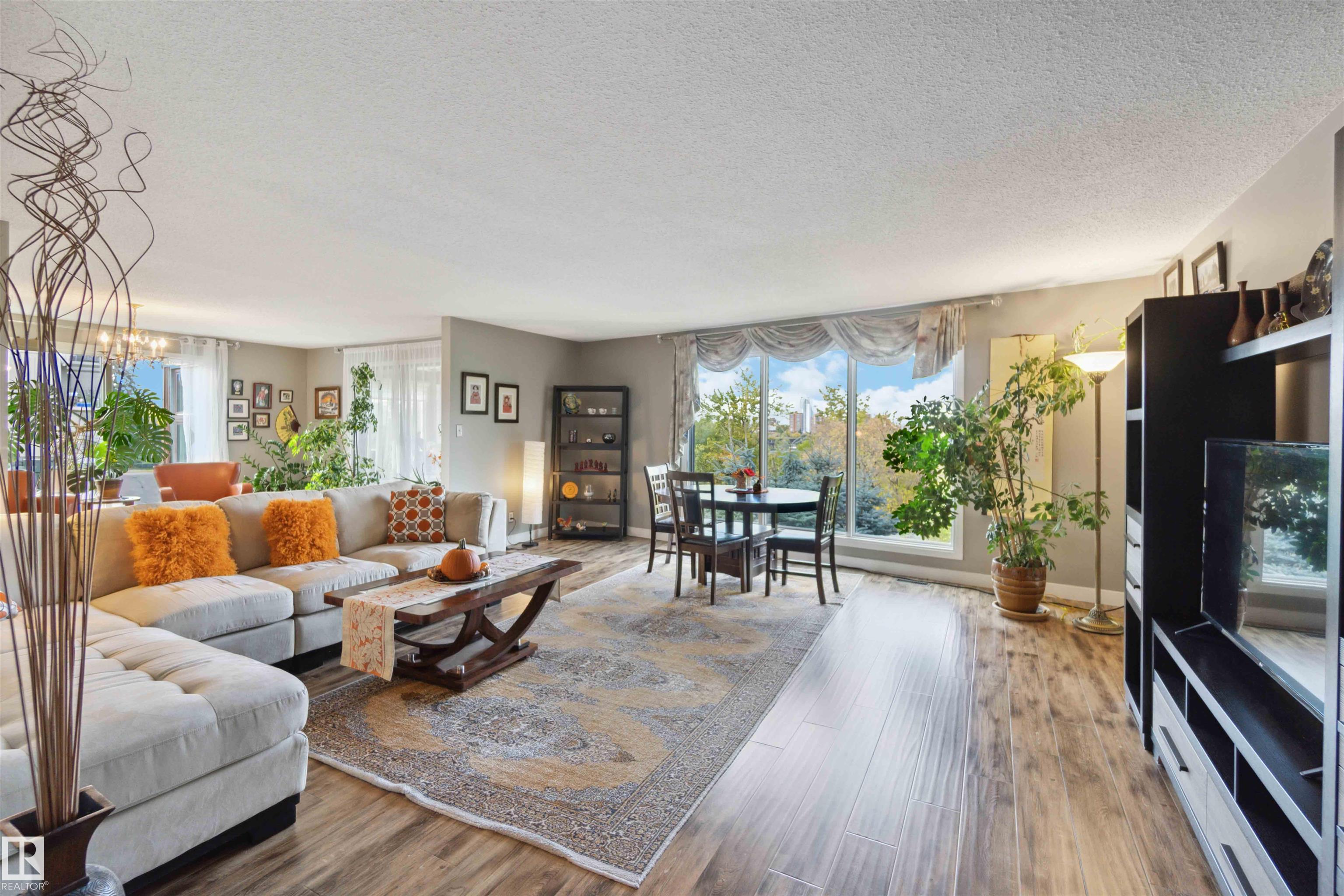 |
|
|
|
|
MLS® System #: E4456710
Address: 305 8707 107 Street
Size: 2099 sq. ft.
Days on Website:
ACCESS Days on Website
|
|
|
|
|
|
|
|
|
|
|
Saskatchewan drive! With only 7 units in the self managed complex - you get the best one - 3rd floor unit with the VIEW of downtown, Parliament Building and River Valley! All the amenities a...
View Full Comments
|
|
|
|
|
|
Courtesy of Grant Kelly of MaxWell Polaris
|
|
|
|
|
|
|
|
 |
|
|
|
|
MLS® System #: E4466674
Address: 605 10649 SASKATCHEWAN Drive
Size: 956 sq. ft.
Days on Website:
ACCESS Days on Website
|
|
|
|
|
|
|
|
|
|
|
IMMACULATE CONDITION 6th FLOOR CORNER SUITE IN LORD STRATHCONA MANOR! Features & Upgrades: * Newer Painting, Flooring, & Stainless Steel Appliances * In-Suite Laundry & Storage * 2 BDRMs inc...
View Full Comments
|
|
|
|
|
|
Courtesy of Hlady Alexis of Exp Realty
|
|
|
|
|
|
|
|
 |
|
|
|
|
|
|
|
|
|
Step into the bright and welcoming charm of this 3rd -floor two-bedroom condo! You'll love having Mill Creek and the River Valley trails just outside your door, with trendy shops, restaurant...
View Full Comments
|
|
|
|
|
|
Courtesy of Parcher Kendall of The Agency North Central Alberta
|
|
|
|
|
|
|
|
 |
|
|
|
|
|
|
|
|
|
Want to live steps from Whyte Ave and be right in the middle of all the best shops, coffee spots, restaurants, and nightlife? This bright, super clean 2-bedroom, 2-bathroom condo has everyth...
View Full Comments
|
|
|
|
|
|
Courtesy of Fakhreddine Wally of MaxWell Devonshire Realty
|
|
|
|
|
|
|
|
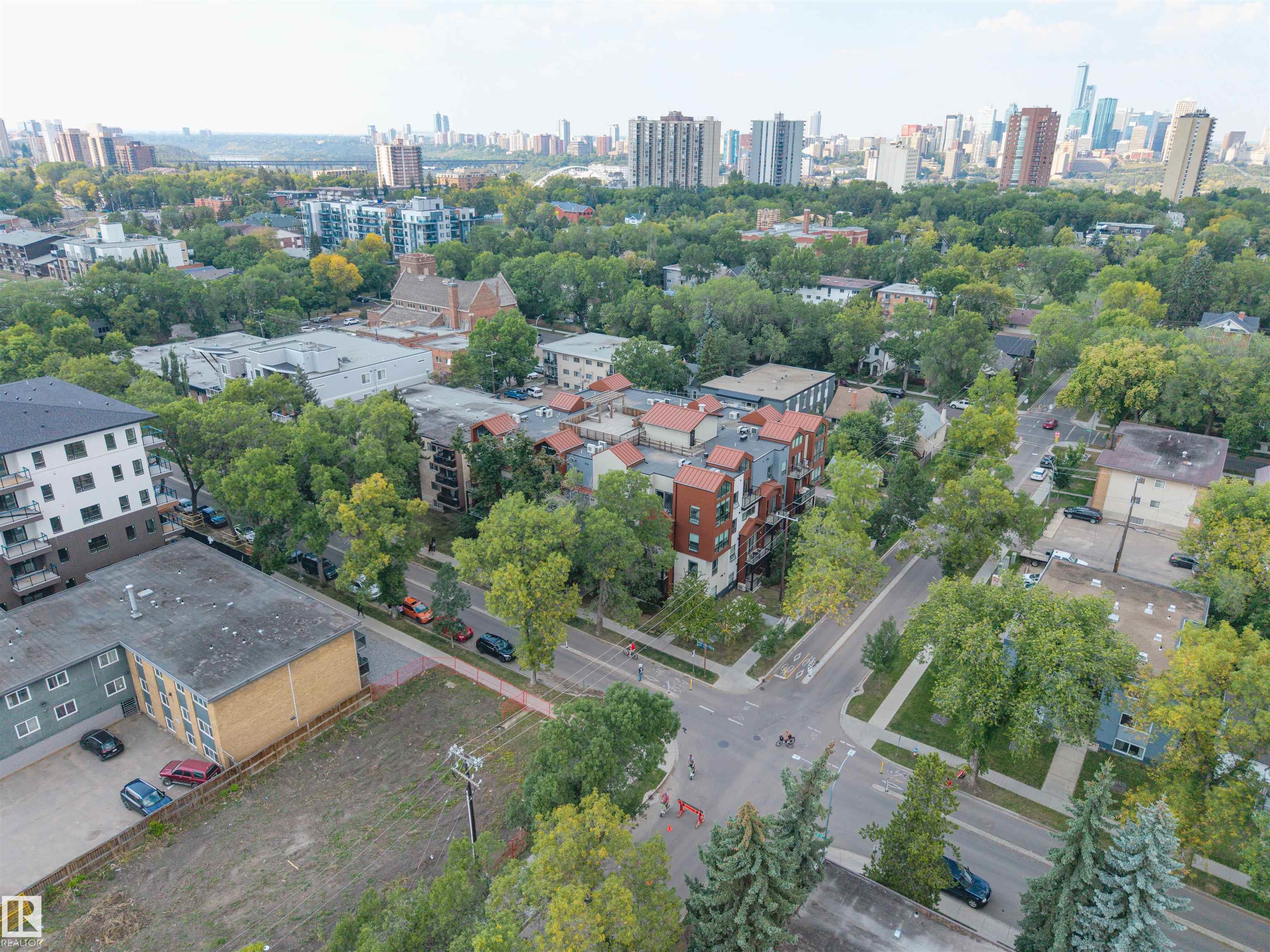 |
|
|
|
|
MLS® System #: E4456543
Address: 204 10006 83 Avenue
Size: 849 sq. ft.
Days on Website:
ACCESS Days on Website
|
|
|
|
|
|
|
|
|
|
|
IMMEDIATE POSSESSION AVAILABLE! ABSOLUTELY FANTASTIC NEW PRICE! OWNER PAID MUCH MORE! This Beautiful End Unit Condo Just Off Whyte Avenue and situated close to the University of Alberta, and...
View Full Comments
|
|
|
|
|
|
Courtesy of Johnston Dave of RE/MAX River City
|
|
|
|
|
|
|
|
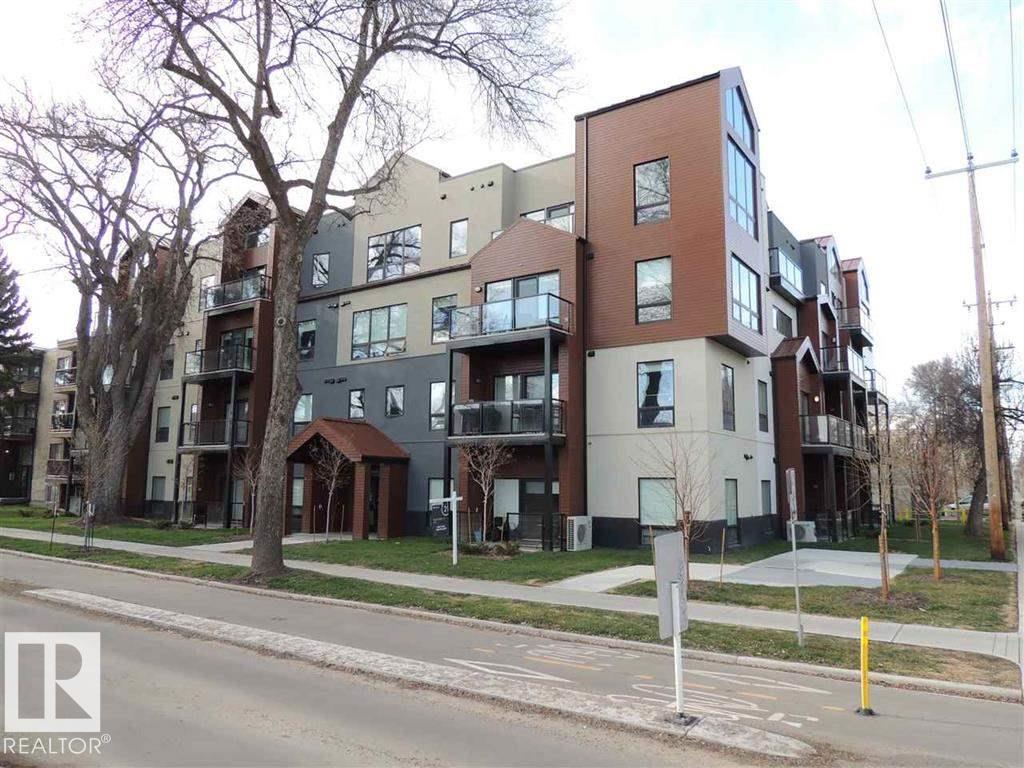 |
|
|
|
|
MLS® System #: E4457884
Address: 103 10006 83 Avenue
Size: 892 sq. ft.
Days on Website:
ACCESS Days on Website
|
|
|
|
|
|
|
|
|
|
|
High quality built building with lots of extras & this particular unit is a main floor open layout with 2 bedroom, 2 bathroom, 947 sq ft 2017 built condo in the Strathcona neighborhood sout...
View Full Comments
|
|
|
|
|
|
Courtesy of Sanscartier Syl, Blais Paul of RE/MAX Excellence
|
|
|
|
|
|
|
|
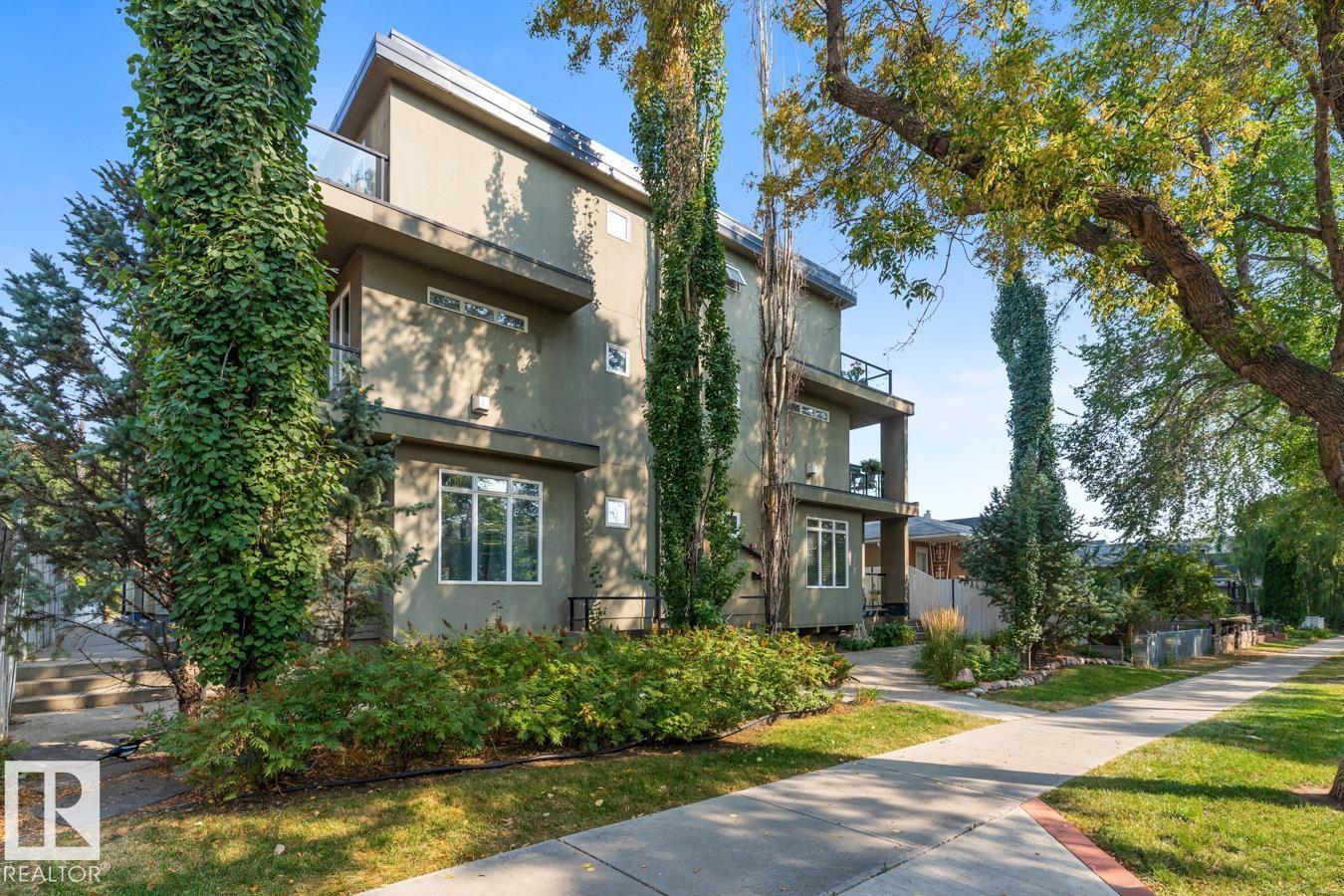 |
|
|
|
|
|
|
|
|
|
Bright, modern townhouse condo in an unbeatable location--just steps from Whyte Avenue's vibrant caf‚s, shops, the Farmers' Market, and top-rated restaurants. This stylish home features ha...
View Full Comments
|
|
|
|
|
|
Courtesy of D'Ambrosio Eddy of RE/MAX Elite
|
|
|
|
|
|
|
|
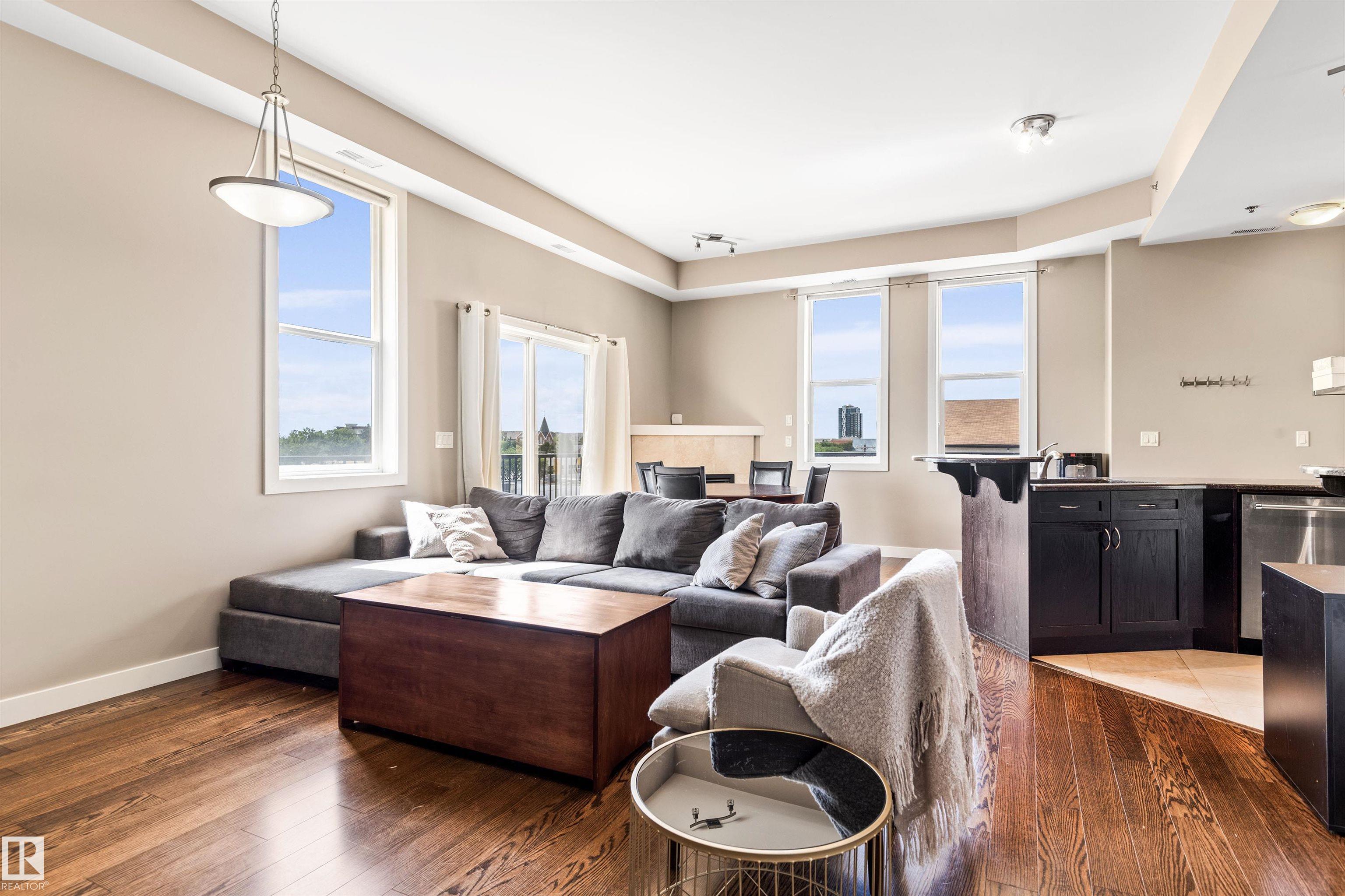 |
|
|
|
|
|
|
|
|
|
Live in a location that inspires you! Just 7 minutes to Jasper Ave or UofA, and walking distance to the River Valley, Mill Creek Ravine, or Whyte Ave and the vast array of incredible ameniti...
View Full Comments
|
|
|
|
|
|
Courtesy of Kennedy Sheldon, Kennedy Jennifer of Fair Realty
|
|
|
|
|
|
|
|
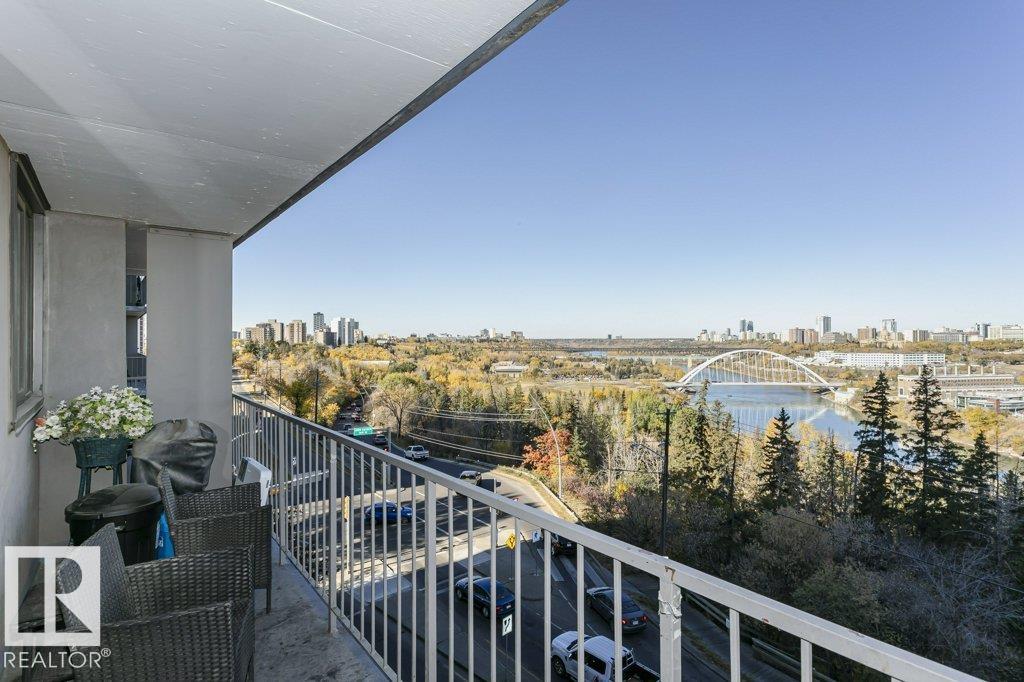 |
|
|
|
|
MLS® System #: E4461907
Address: 605 10135 SASKATCHEWAN Drive
Size: 1037 sq. ft.
Days on Website:
ACCESS Days on Website
|
|
|
|
|
|
|
|
|
|
|
INCREDIBLE OPPORTUNITY to own this 2 Bed/1 Bath condo with STUNNING RIVER VALLEY VIEWS! This spacious CORNER SUITE offers 1037 sq ft of bright, functional living in a sought-after Strathcona...
View Full Comments
|
|
|
|
|
|
Courtesy of Fan Francis of MaxWell Polaris
|
|
|
|
|
|
|
|
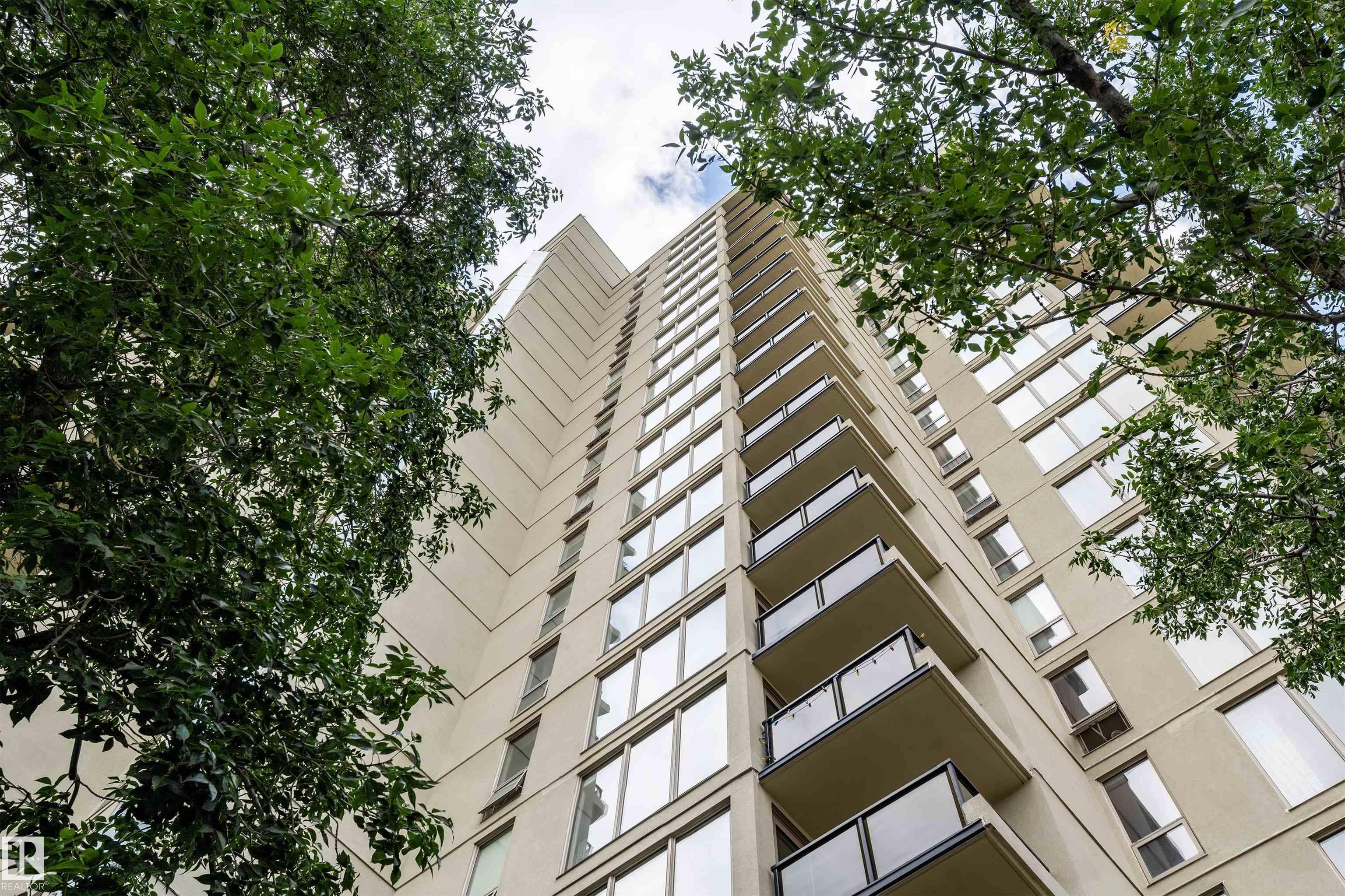 |
|
|
|
|
MLS® System #: E4453203
Address: 1809 10149 SASKATCHEWAN Drive
Size: 851 sq. ft.
Days on Website:
ACCESS Days on Website
|
|
|
|
|
|
|
|
|
|
|
EXCELLENT END UNIT W/PANORAMIC VIEW OF downtown, lush river valley & North Saskatchewan river on the 18TH FLOOR of popular highrise building. Two bedrooms with 4 piece ensuite in each. Two s...
View Full Comments
|
|
|
|
|
|
|
|
|
Courtesy of Micklich Jill of Rimrock Real Estate
|
|
|
|
|
|
|
|
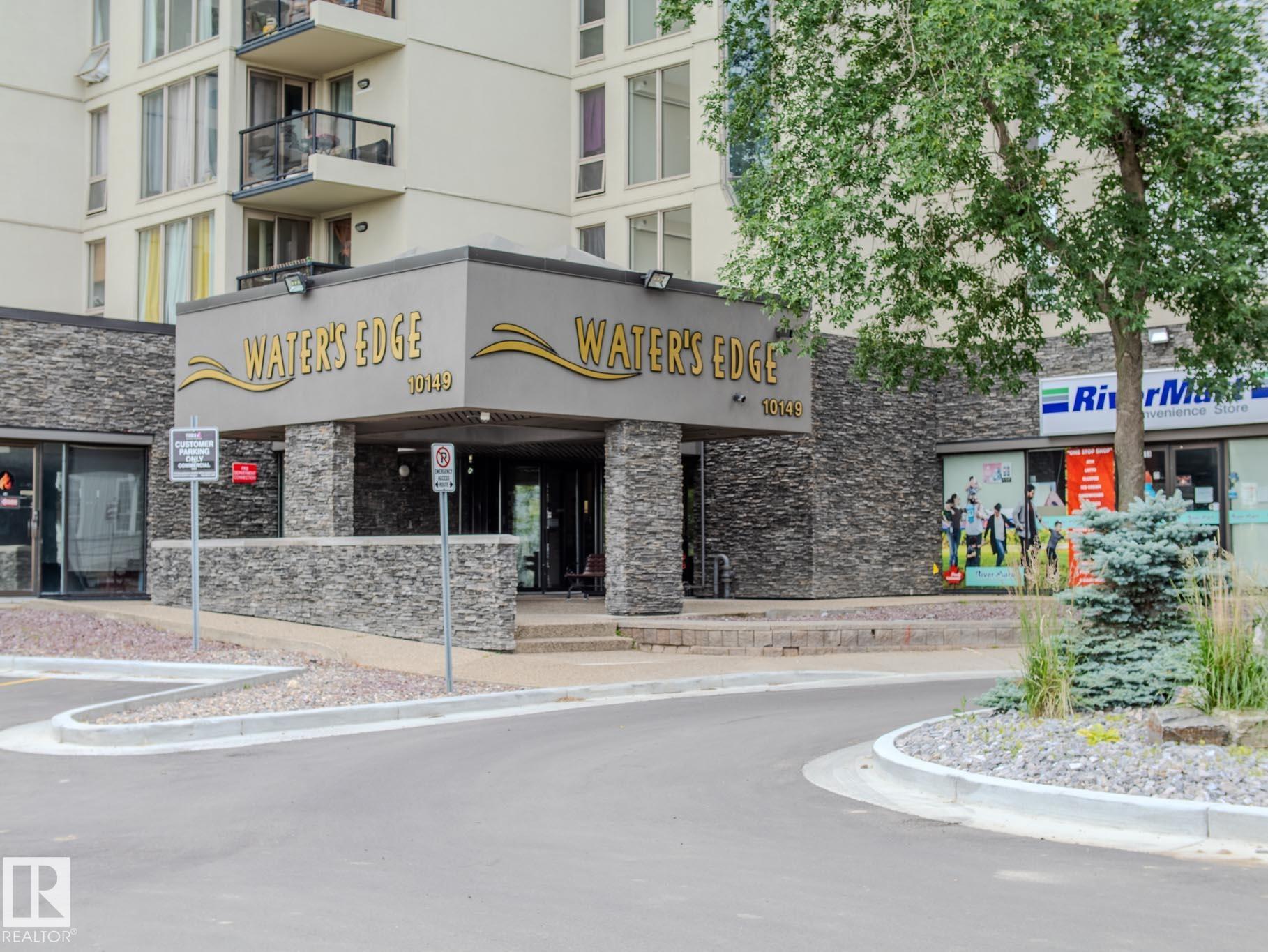 |
|
|
|
|
MLS® System #: E4468520
Address: 600 10149 SASKATCHEWAN Drive
Size: 858 sq. ft.
Days on Website:
ACCESS Days on Website
|
|
|
|
|
|
|
|
|
|
|
Beautifully Renovated Corner Unit in Waters Edge! This bright and spacious 2-bedroom, 2-bathroom condo in the sought-after community of Strathcona offers modern updates and an unbeatable loc...
View Full Comments
|
|
|
|
|
|
Courtesy of Gee Alan, Gee Melissa of RE/MAX Elite
|
|
|
|
|
|
|
|
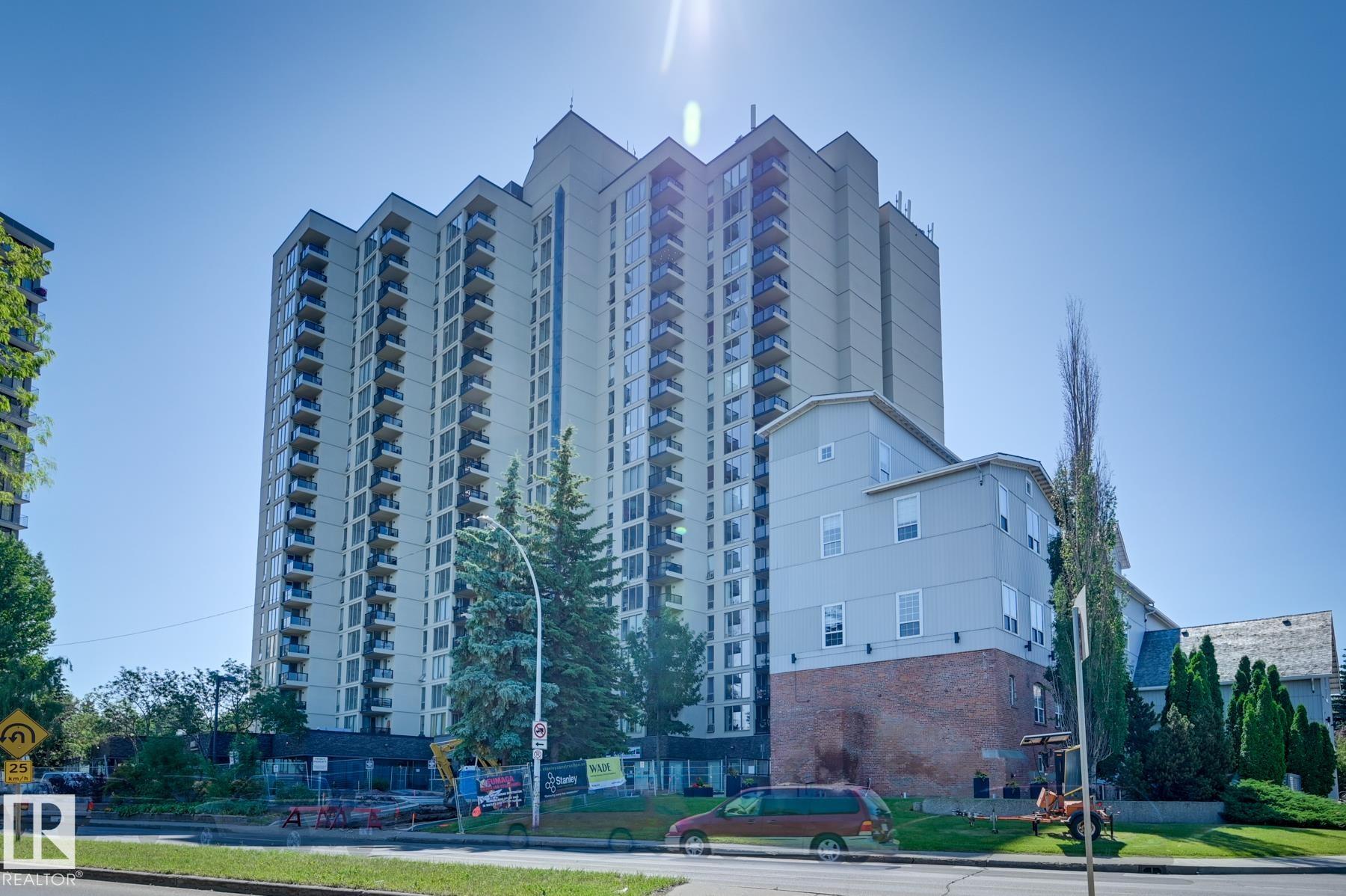 |
|
|
|
|
MLS® System #: E4468936
Address: 1808 10149 SASKATCHEWAN Drive
Size: 809 sq. ft.
Days on Website:
ACCESS Days on Website
|
|
|
|
|
|
|
|
|
|
|
Great location on Saskatchewan Drive for those looking for proximity to University, Downtown or Edmonton's River Valley! This 2 bedroom & 2 bath unit boasts a spacious living room with south...
View Full Comments
|
|
|
|
|
|
Courtesy of Chmiel David of Exp Realty
|
|
|
|
|
|
|
|
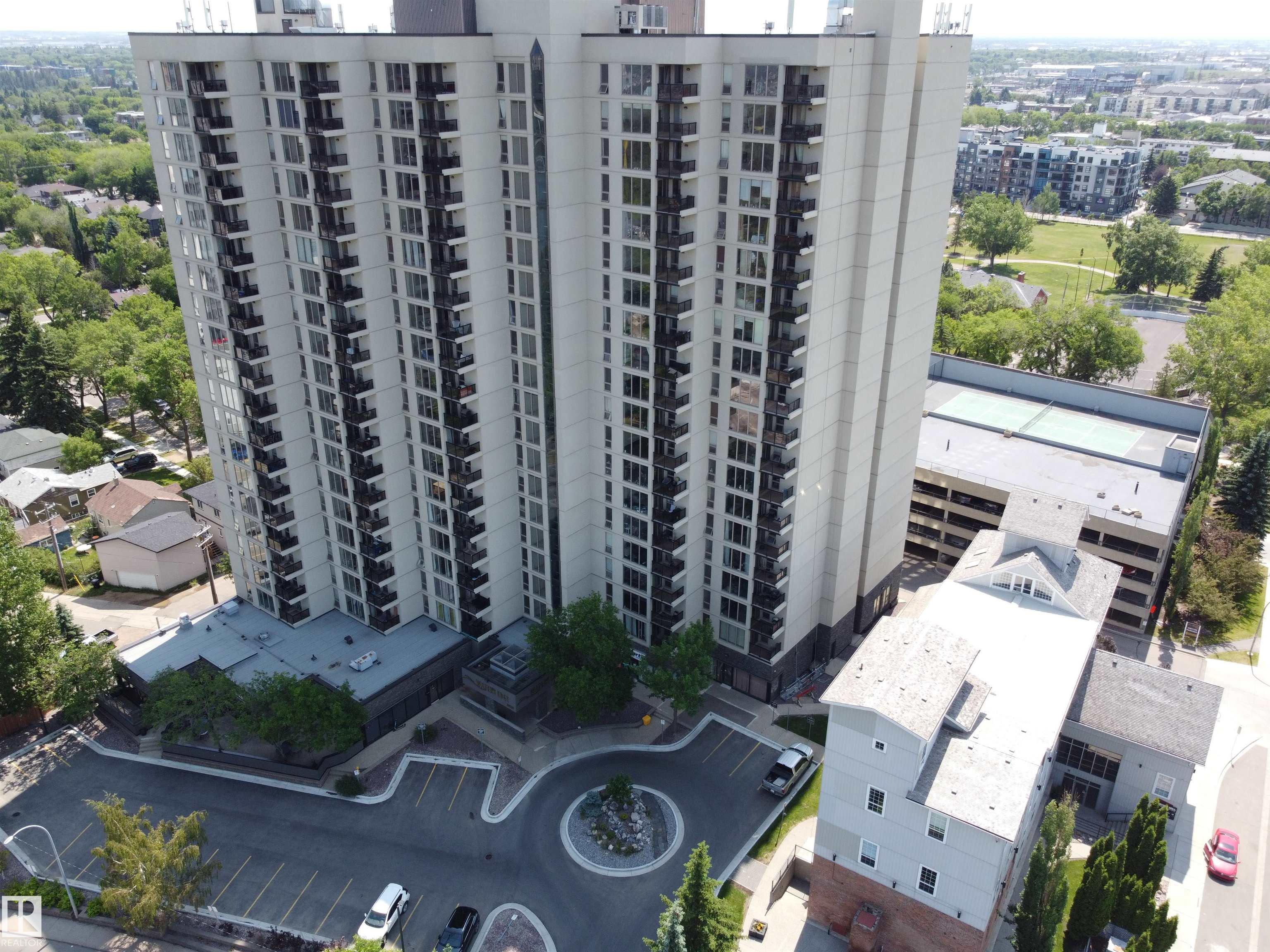 |
|
|
|
|
MLS® System #: E4462840
Address: 1302 10149 SASKATCHEWAN Drive
Size: 853 sq. ft.
Days on Website:
ACCESS Days on Website
|
|
|
|
|
|
|
|
|
|
|
Experience urban living at its finest in this spacious condo at Water's Edge, located in the heart of Strathcona. The open-concept living room is expansive and bright, featuring a large wind...
View Full Comments
|
|
|
|
|
|
Courtesy of Hayne Lori-Anne of Initia Real Estate
|
|
|
|
|
|
|
|
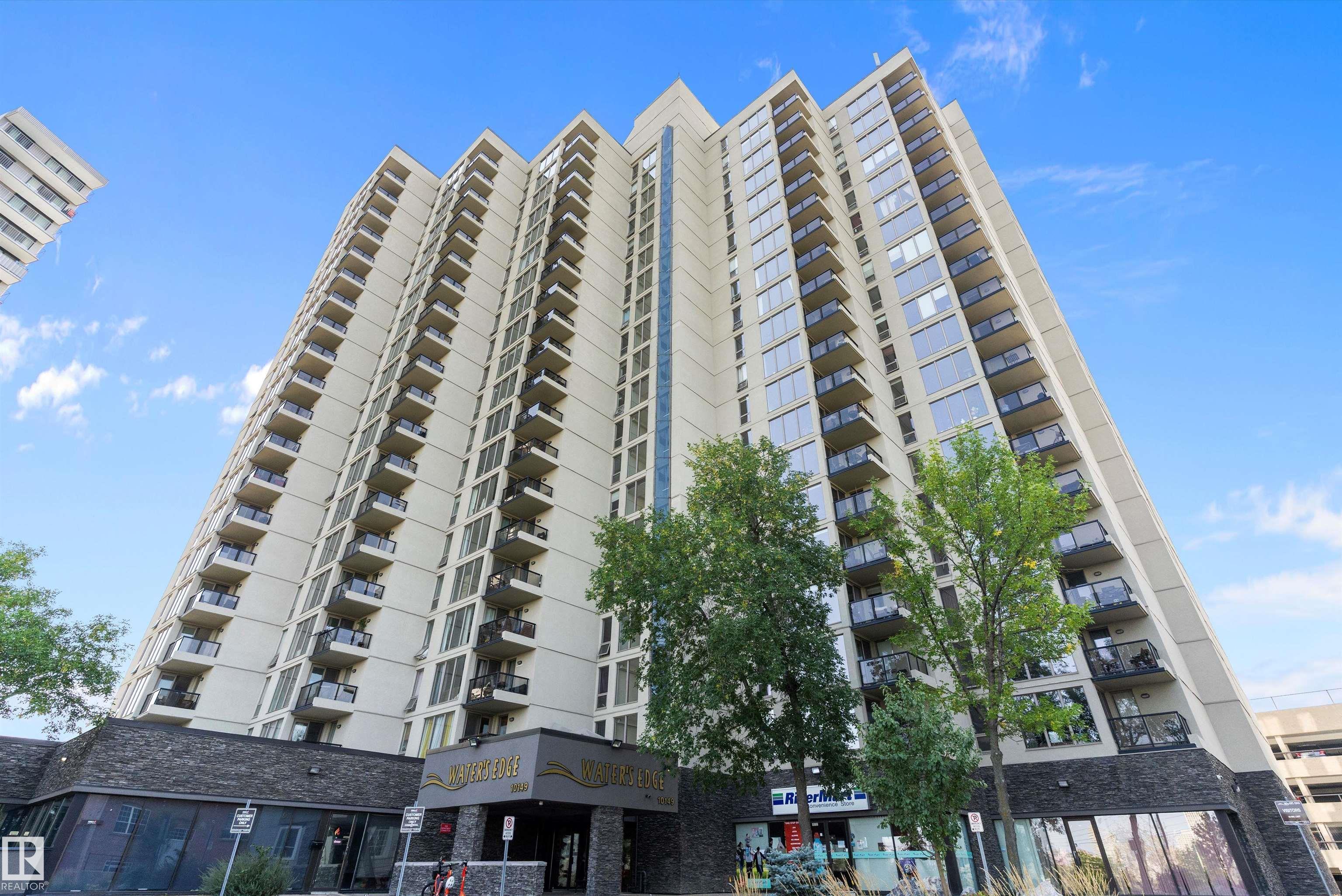 |
|
|
|
|
MLS® System #: E4456650
Address: 404 10149 SASKATCHEWAN Drive
Size: 858 sq. ft.
Days on Website:
ACCESS Days on Website
|
|
|
|
|
|
|
|
|
|
|
This Bright 2 BED, 2 FULL ENSUITE BATHROOM unit is located in the heart of the River Valley. FRESHLY PAINTED with UPDATED LIGHTING, the nice sized living and dining space opens to large wind...
View Full Comments
|
|
|
|
|


 Why Sell With Me
Why Sell With Me