|
|
Courtesy of Blais Paul of RE/MAX Excellence
|
|
|
|
|
|
|
|
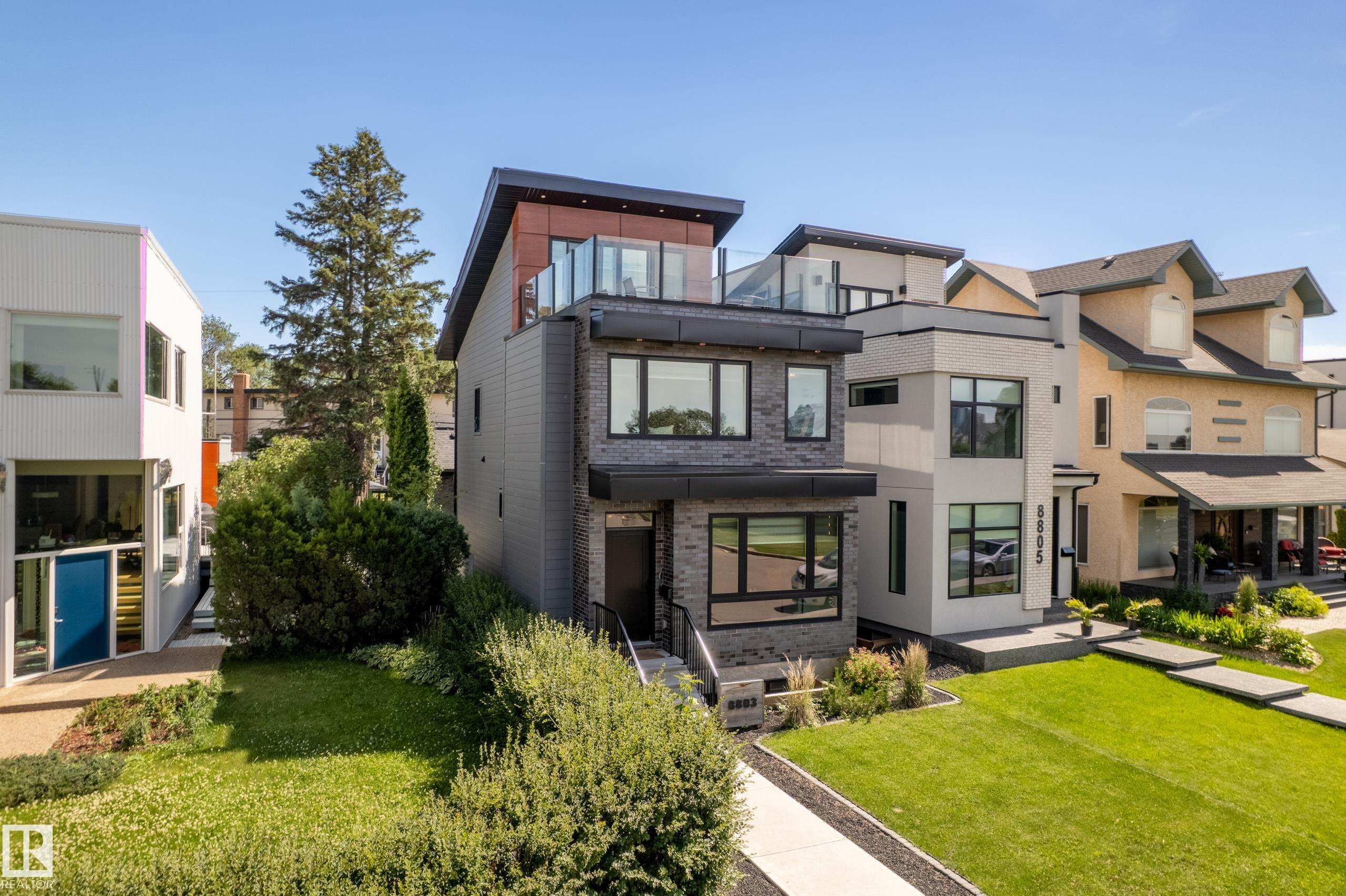 |
|
|
|
|
MLS® System #: E4457264
Address: 8803 STRATHEARN Drive
Size: 1828 sq. ft.
Days on Website:
ACCESS Days on Website
|
|
|
|
|
|
|
|
|
|
|
Stunning 2.5-storey home on iconic Strathearn Drive with incredible River Valley and Downtown views. Offering over 2,400 sq ft of living space, this net zero home features living space with ...
View Full Comments
|
|
|
|
|
|
Courtesy of Reinhardt Rick, Gannon Monte of Century 21 Masters
|
|
|
|
|
|
|
|
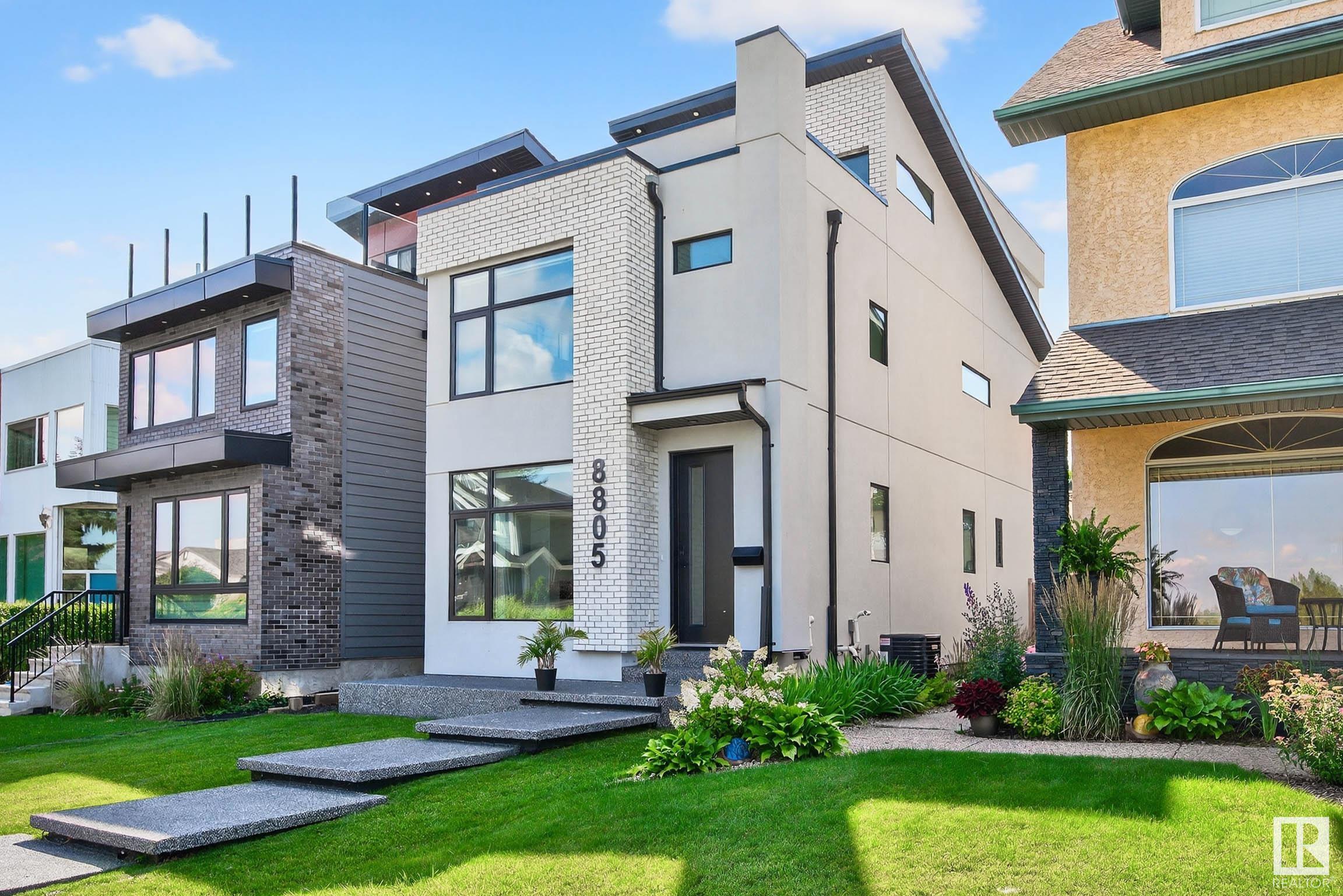 |
|
|
|
|
MLS® System #: E4450448
Address: 8805 STRATHEARN Drive
Size: 1971 sq. ft.
Days on Website:
ACCESS Days on Website
|
|
|
|
|
|
|
|
|
|
|
Stunning infill property with incredible city views! With over 2600 sq ft of developed living space, this home is perfect for anyone wanting the best of all worlds....outstanding location, s...
View Full Comments
|
|
|
|
|
|
Courtesy of Sidhu Jagdeep of Royal Lepage Premier Real Estate
|
|
|
|
|
|
|
|
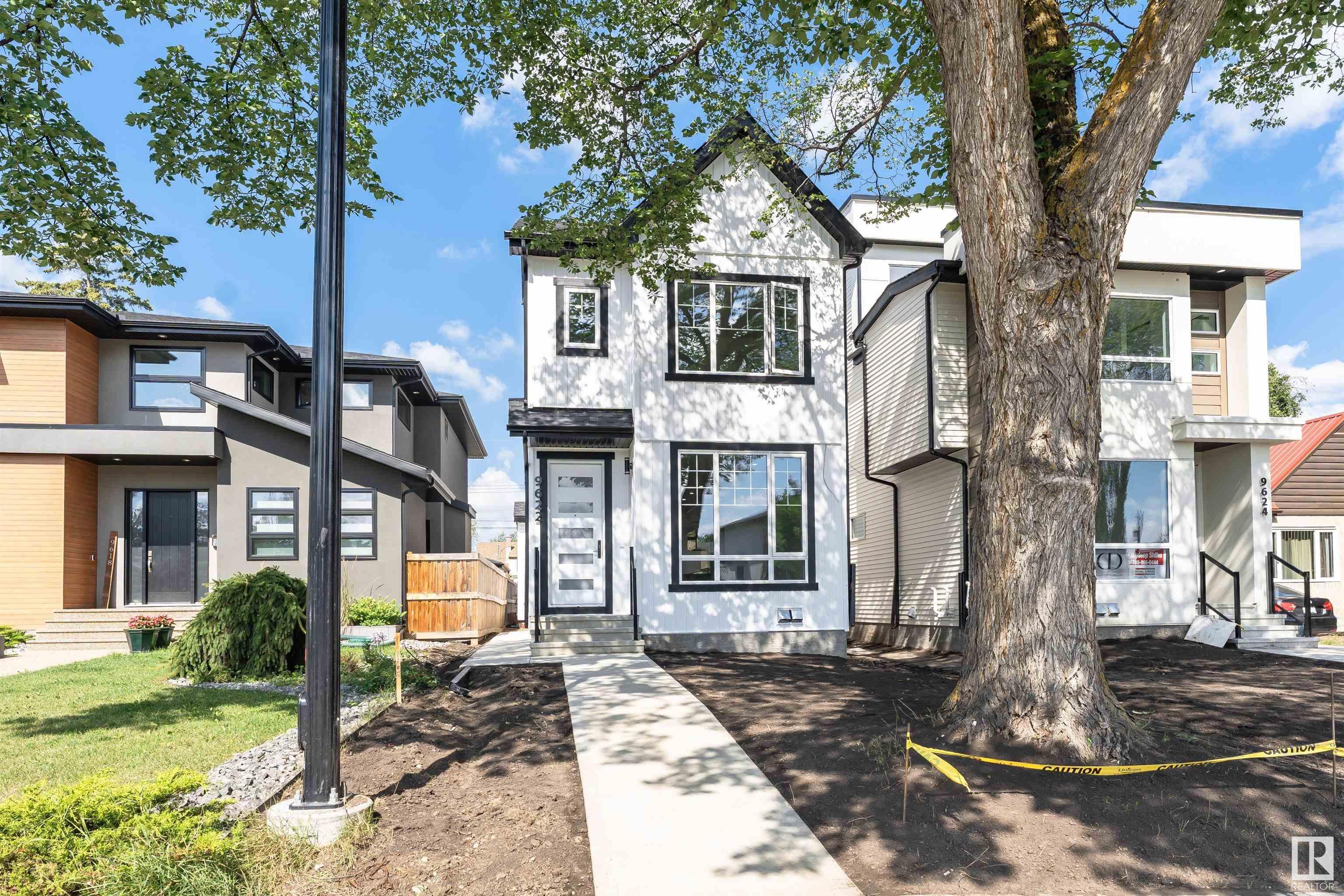 |
|
|
|
|
|
|
|
|
|
Welcome to this stunning custom-built home nestled on a picturesque, tree-lined street in one of Edmonton's most sought-after communities. Offering over 2,850sq ft of beautifully developed 3...
View Full Comments
|
|
|
|
|
|
Courtesy of Sidhu Jagdeep of Royal Lepage Premier Real Estate
|
|
|
|
|
|
|
|
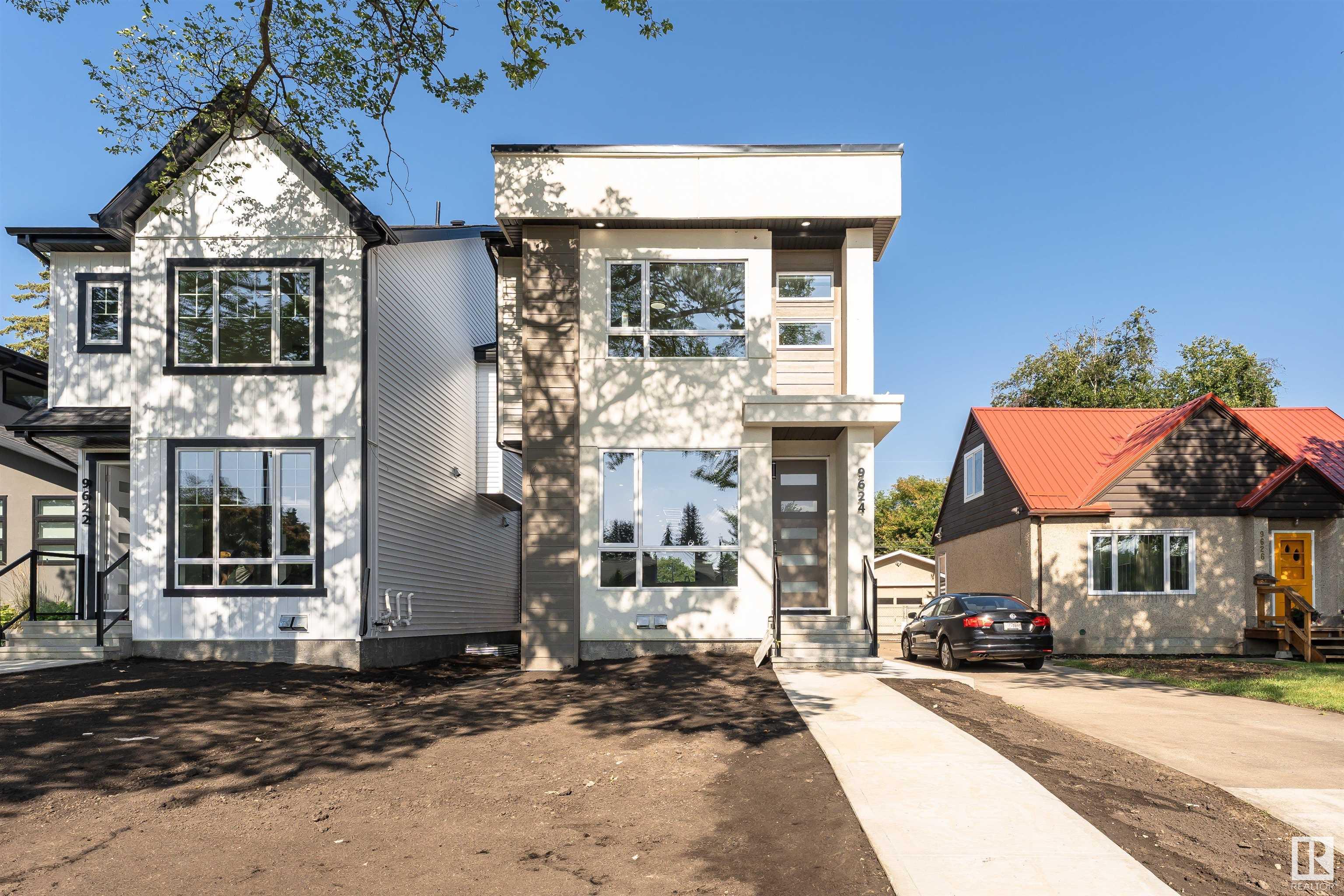 |
|
|
|
|
|
|
|
|
|
Welcome to this stunning custom-built home nestled on a picturesque, tree-lined street in one of Edmonton's most sought-after communities. Offering over 2,790 sq ft of beautifully finished l...
View Full Comments
|
|
|
|
|
|
Courtesy of Vallee Eliane of MaxWell Devonshire Realty
|
|
|
|
|
|
|
|
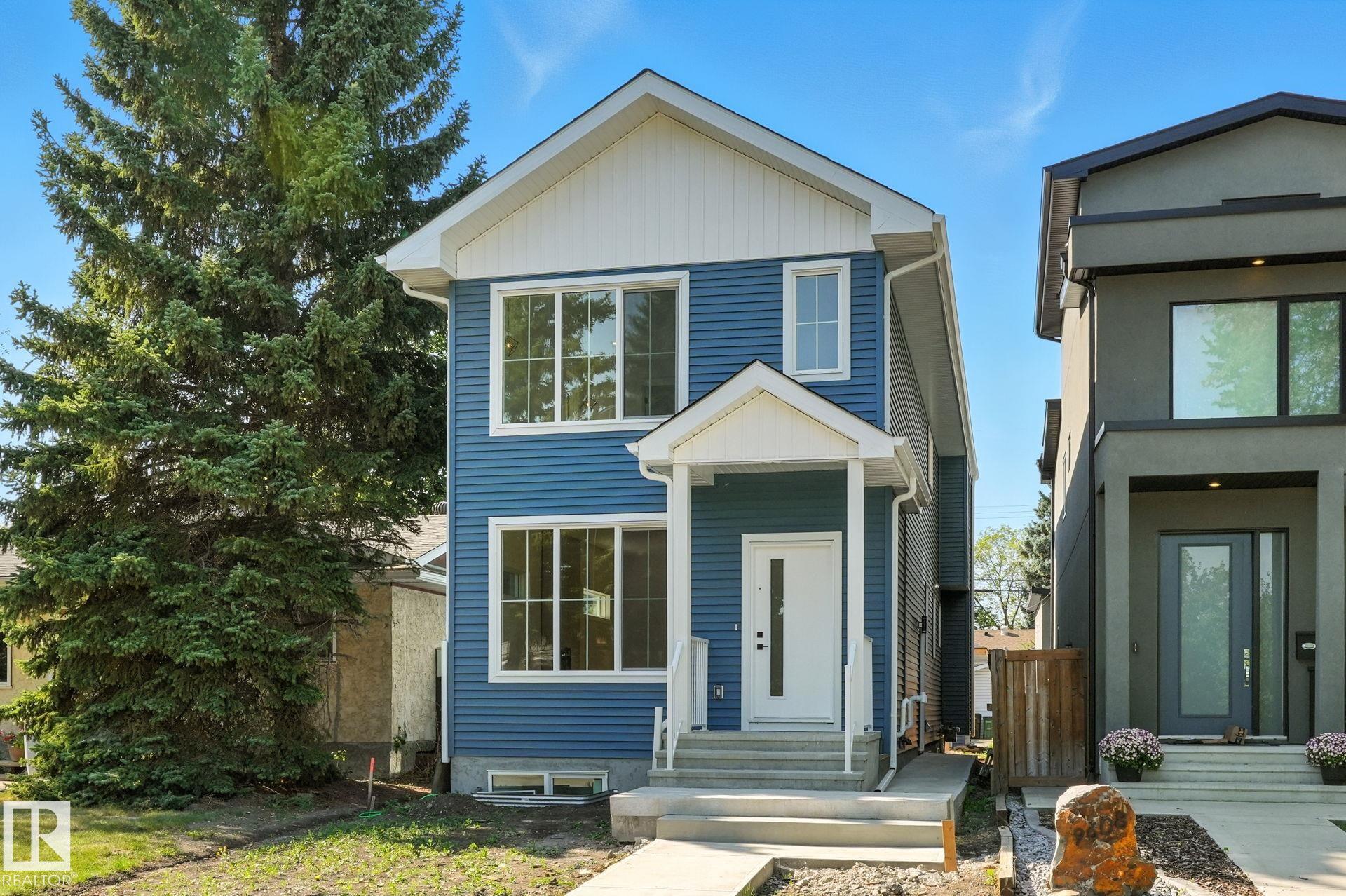 |
|
|
|
|
|
|
|
|
|
Brand new single family home located steps away from the Strathearn Park lookout with a double detached garage and a finished one-bedroom legal basement suite. The main floor has an open-con...
View Full Comments
|
|
|
|
|
|
Courtesy of Bhatti Jamie, Bhatti Harman of Royal Lepage Arteam Realty
|
|
|
|
|
|
|
|
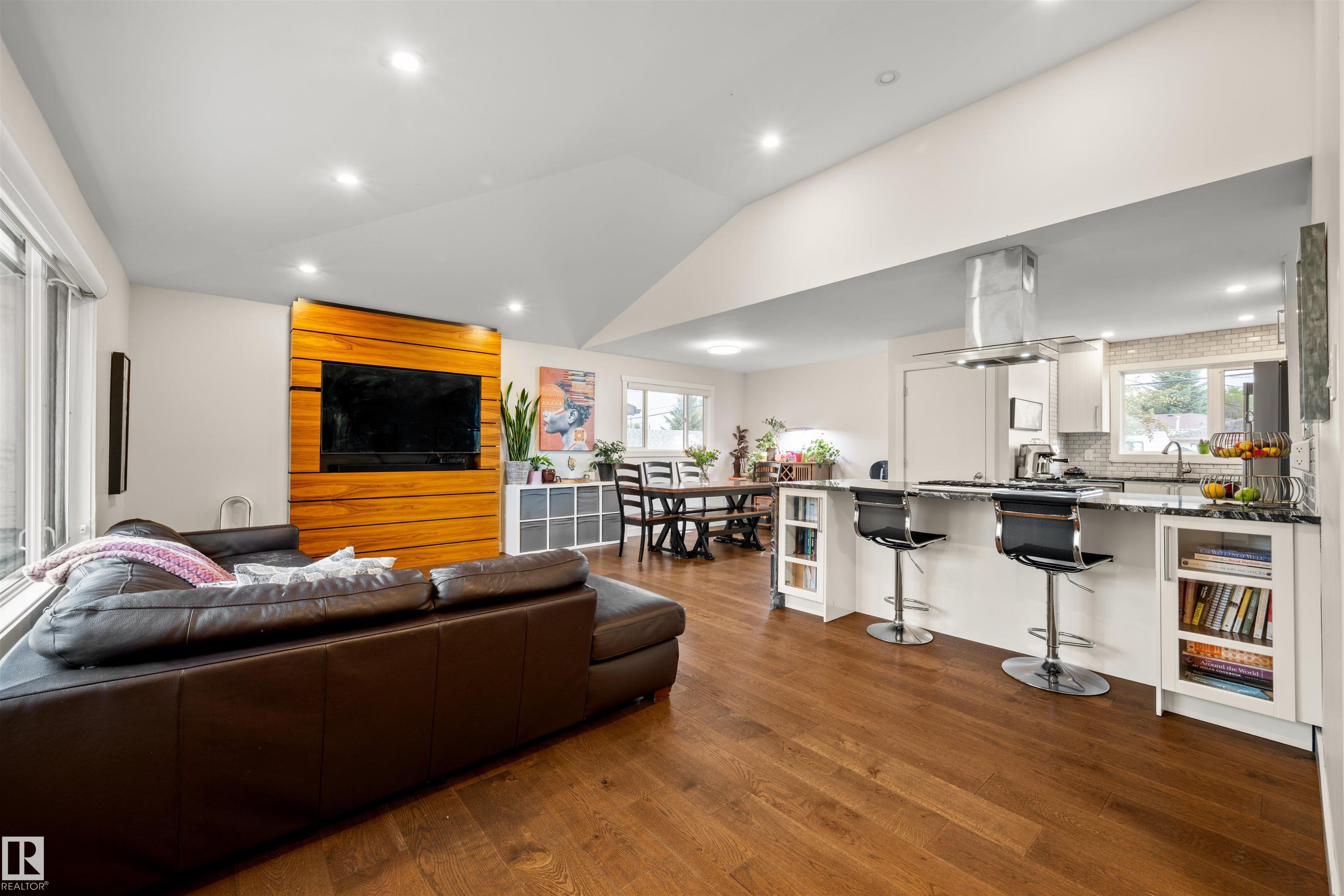 |
|
|
|
|
|
|
|
|
|
Own a fully renovated 1200 square foot bungalow with 2 bedroom LEGAL basement suite in the desirable Strathearn. This home features an open concept main floor with vaulted ceiling and engine...
View Full Comments
|
|
|
|
|
|
Courtesy of Pricov Elena of RE/MAX Real Estate
|
|
|
|
|
|
|
|
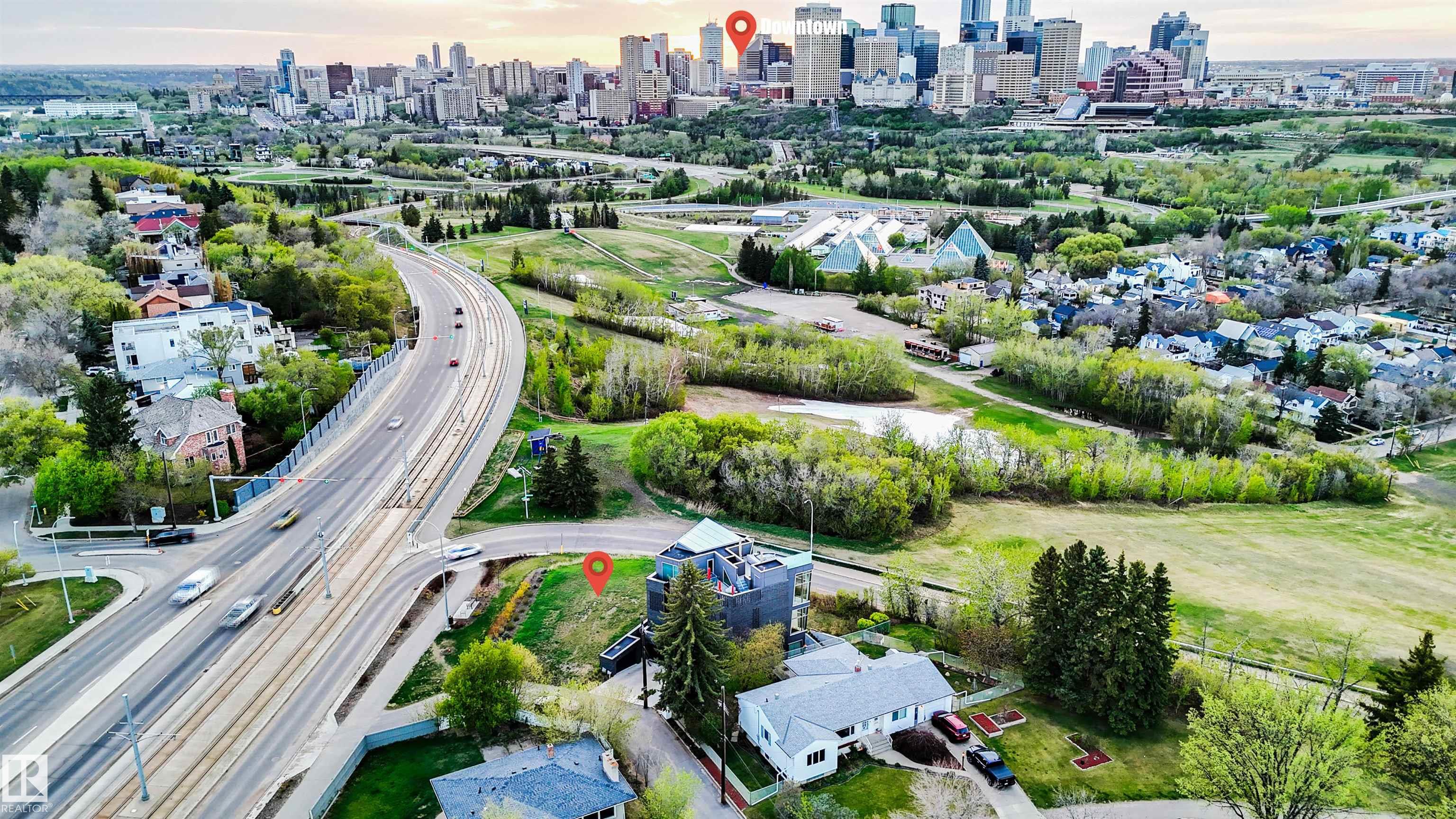 |
|
|
|
|
MLS® System #: E4460571
Address: 9260A STRATHEARN Drive
Size: 0 sq. ft.
Days on Website:
ACCESS Days on Website
|
|
|
|
|
|
|
|
|
|
|
RARE OPPORTUNITY ON STRATHEARN DRIVE! Build your custom dream home on this exceptional 321.76 mý vacant lot offering panoramic views of Edmonton's downtown skyline, river valley, and the Mu...
View Full Comments
|
|
|
|
|

