|
|
Courtesy of Harrison Deidre, Hickey Jeremy of Real Broker
|
|
|
|
|
|
|
|
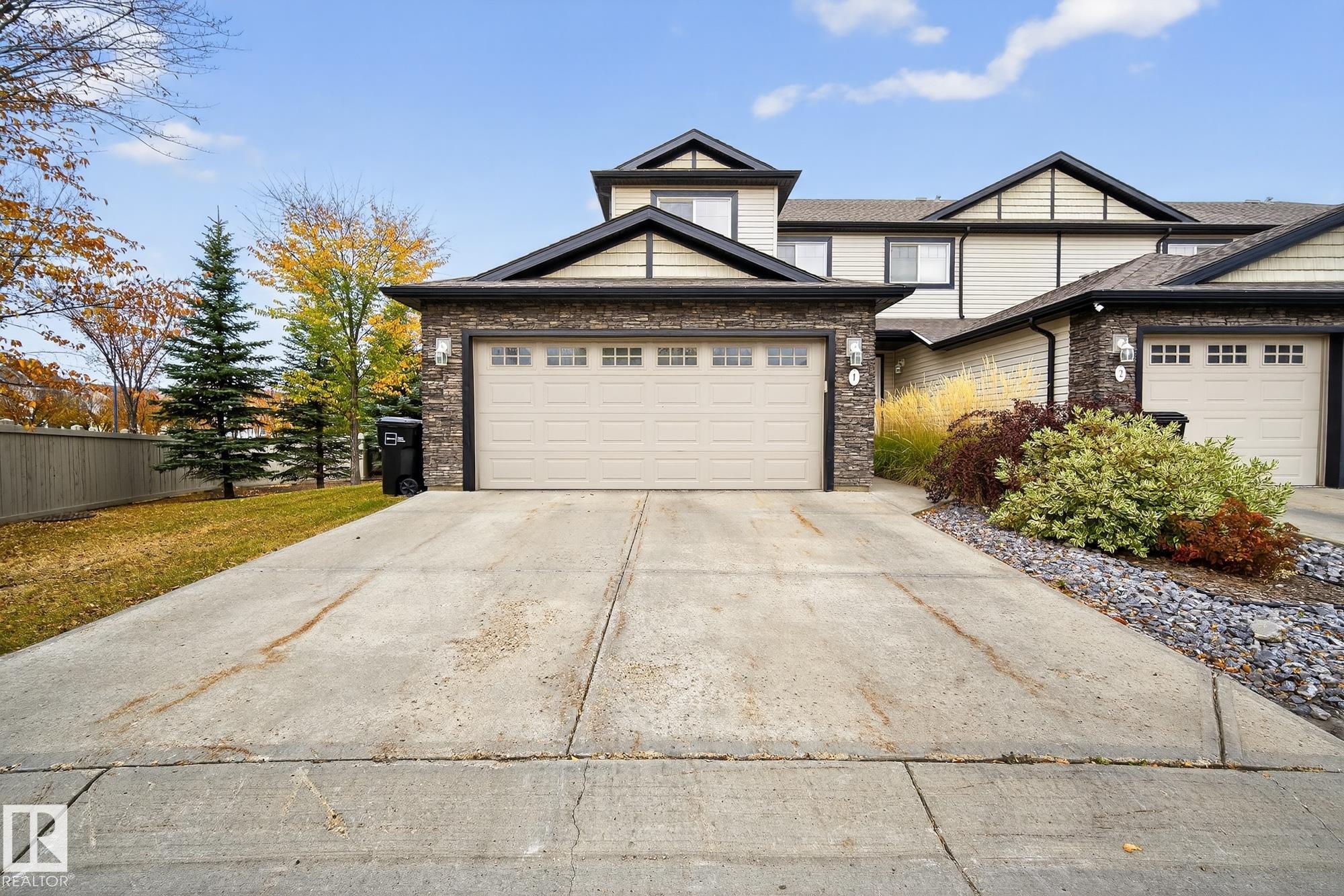 |
|
|
|
|
|
|
|
|
|
Bathed in natural light from its many side windows, this end-unit townhouse in Summerside Pointe blends comfort with low-maintenance living. The open-concept main floor feels airy and connec...
View Full Comments
|
|
|
|
|
|
Courtesy of Sandhu Gur of Royal Lepage Arteam Realty
|
|
|
|
|
|
|
|
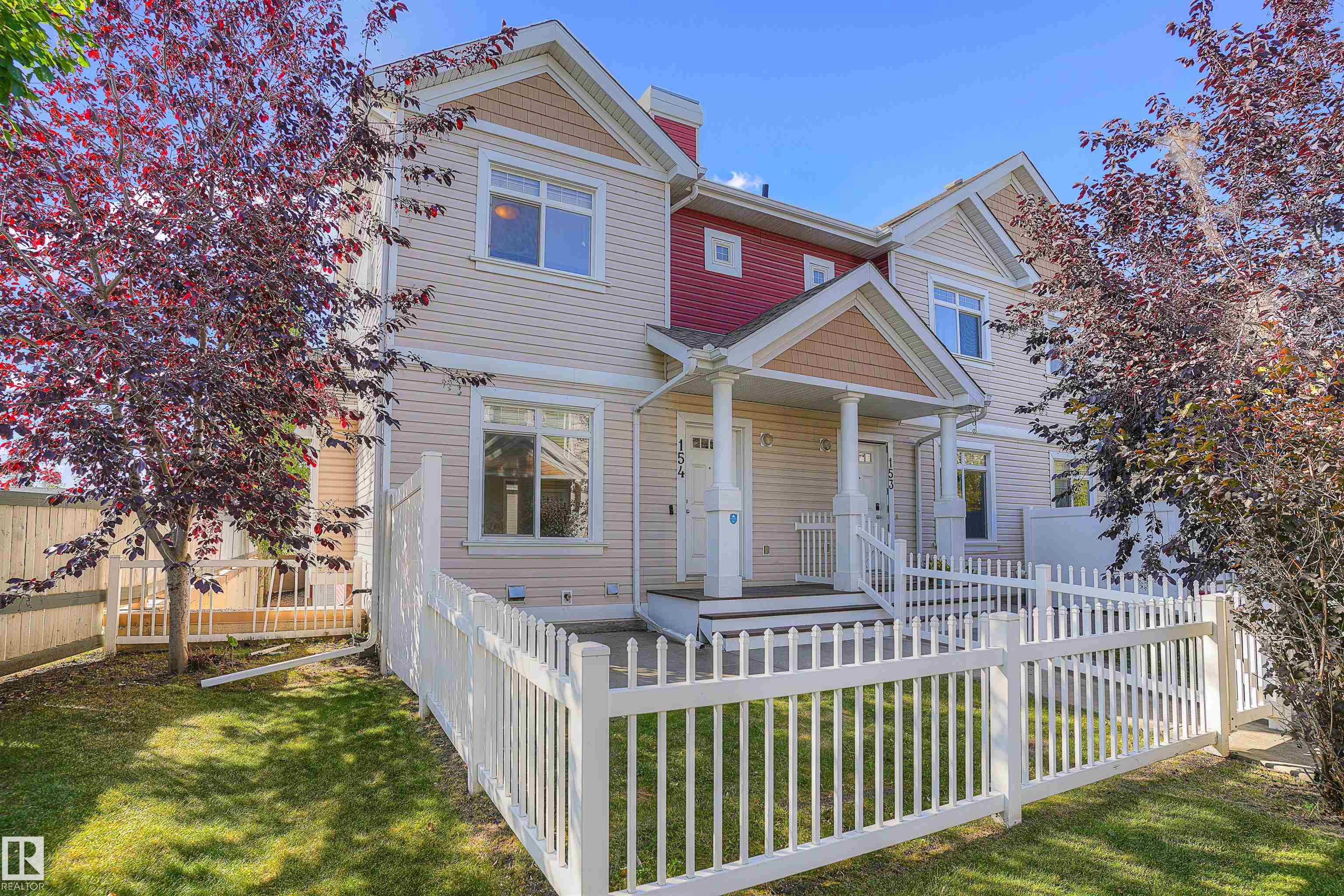 |
|
|
|
|
MLS® System #: E4457070
Address: 154 1804 70 Street
Size: 1264 sq. ft.
Days on Website:
ACCESS Days on Website
|
|
|
|
|
|
|
|
|
|
|
Welcome to the Corner unit in Summerside. This stunning 2 storey home equipped with 3-bedrooms, 2.1-bath home is loaded with upgrades--stainless steel appliances, quartz countertops, and a b...
View Full Comments
|
|
|
|
|
|
Courtesy of Elias Sam of RE/MAX Professionals
|
|
|
|
|
|
|
|
 |
|
|
|
|
|
|
|
|
|
Welcome to Summerside Pointe! This beautiful 3 bedroom, 2-storey home offers the perfect blend of comfort & functionality. Step into a lovely living room that seamlessly flows into the open-...
View Full Comments
|
|
|
|
|
|
Courtesy of Mathew Jogy of MaxWell Devonshire Realty
|
|
|
|
|
|
|
|
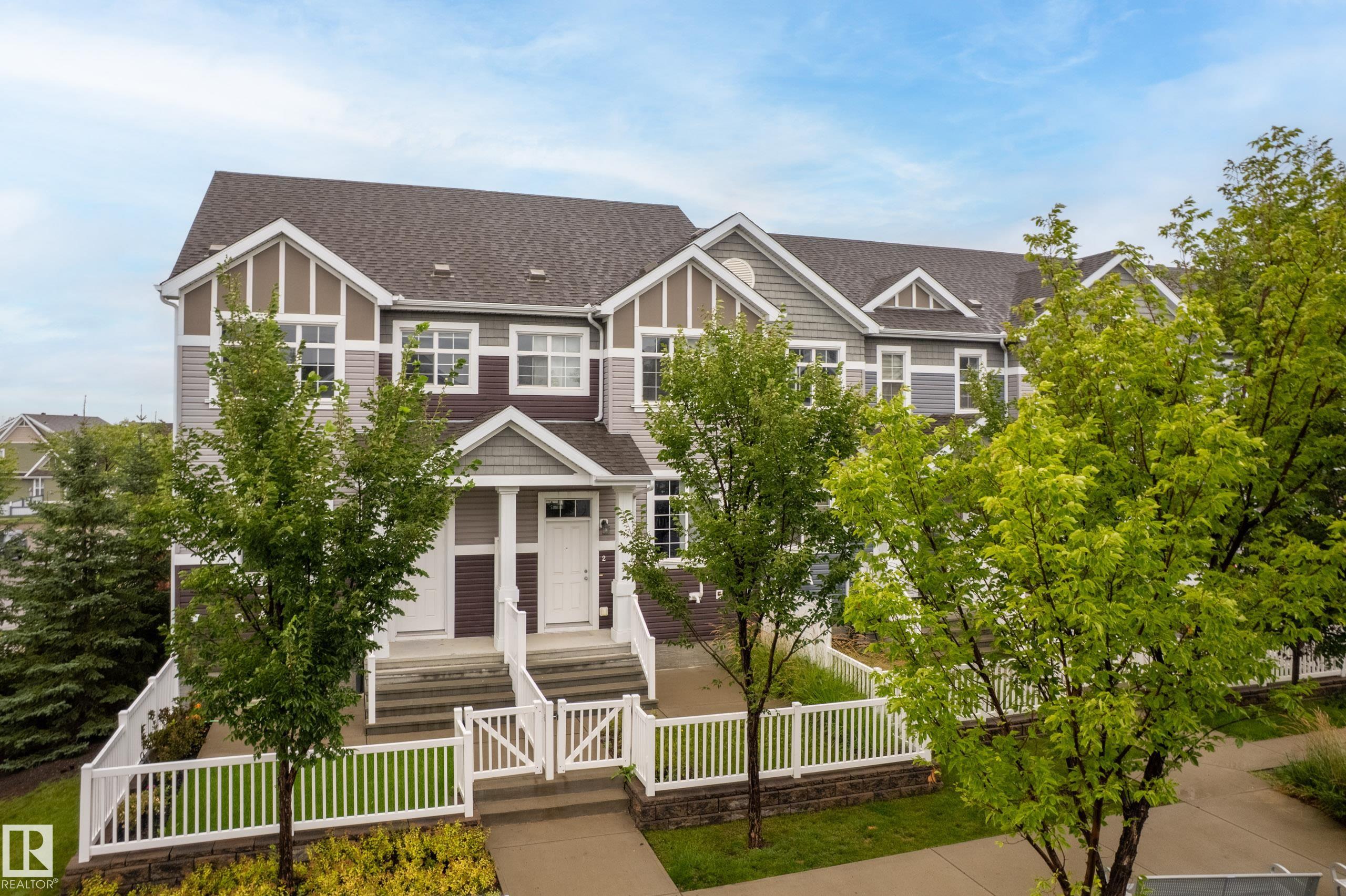 |
|
|
|
|
|
|
|
|
|
The beach is calling! Rare open concept floor plan . This modern and move-in ready 3 bedroom townhome with double attached garage is ready to be yours. Perfect for a first-time buyer or inve...
View Full Comments
|
|
|
|
|
|
Courtesy of Ji Tao of Local Real Estate
|
|
|
|
|
|
|
|
 |
|
|
|
|
|
|
|
|
|
This stylish 2-storey townhome in the desirable Summerside community offers 3 beds, 2.5 baths, & a double attached garage. Step through the charming white picket-fenced front yard into an op...
View Full Comments
|
|
|
|
|
|
Courtesy of Mathew Jogy of MaxWell Devonshire Realty
|
|
|
|
|
|
|
|
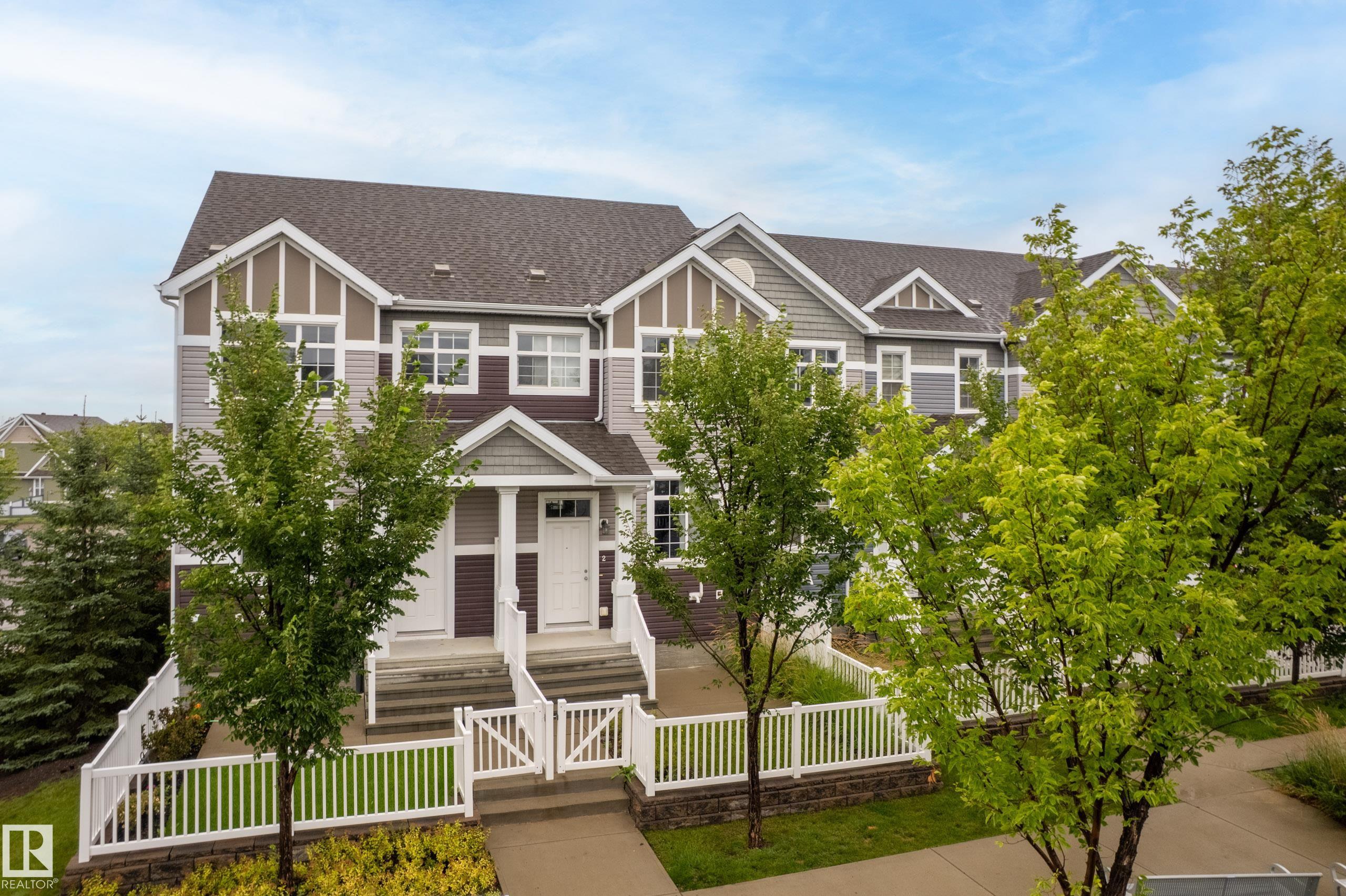 |
|
|
|
|
|
|
|
|
|
Rare open concept floor plan , VERY APPEALING AND SPACIOUS LAY OUT. SHOWS 10/10. This modern and move-in ready 3 bedroom townhome with double attached garage is ready to be yours. Perfect f...
View Full Comments
|
|
|
|
|
|
Courtesy of Aspin Angie of NOW Real Estate Group
|
|
|
|
|
|
|
|
 |
|
|
|
|
|
|
|
|
|
Stunning 2 storey end unit townhouse. Perfectly placed in the family friendly neighbourhood of Summerside. Open concept main living spaces, natural light & with a fresh clean colour palette....
View Full Comments
|
|
|
|
|
|
Courtesy of Taneja Tim, Babunaidu Rajesh of Century 21 Smart Realty
|
|
|
|
|
|
|
|
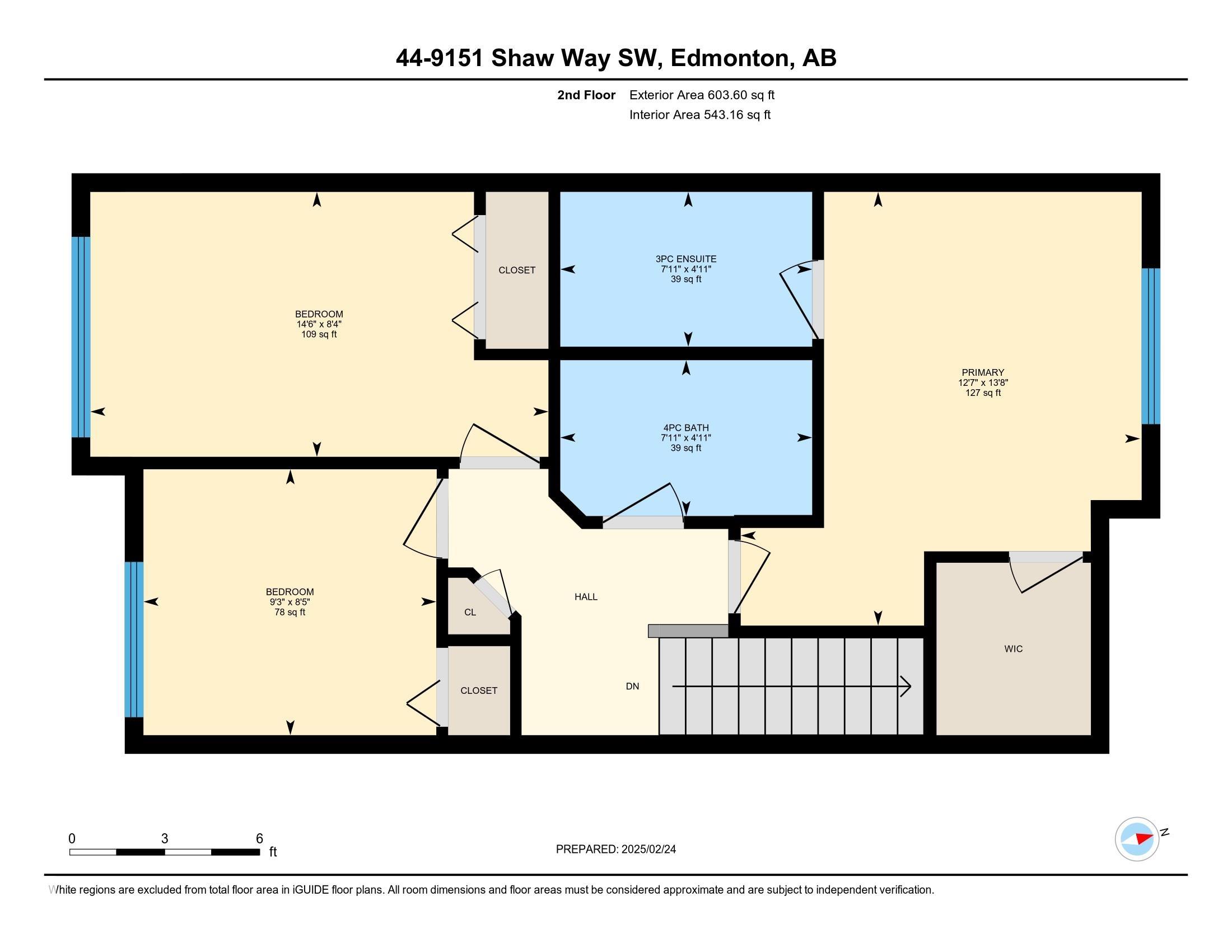 |
|
|
|
|
|
|
|
|
|
Bright Townhome with open floor plan including 3 bedrooms, 2 1/2 baths and a double garage. Room to grow Basement with washer and dryer could be a large family room. The heart of the home is...
View Full Comments
|
|
|
|
|
|
Courtesy of Navratil Rhonda of RE/MAX River City
|
|
|
|
|
|
|
|
 |
|
|
|
|
|
|
|
|
|
Do you crave sunlight year round? This stunning modern end unit townhome in The Sands in Lake Summerside has floor to ceiling windows! Your design senses will come alive as you enjoy decorat...
View Full Comments
|
|
|
|
|
|
Courtesy of Gayed Mina of Mozaic Realty Group
|
|
|
|
|
|
|
|
 |
|
|
|
|
|
|
|
|
|
Welcome to The Sands in Summerside--Edmonton's premier lake community with exclusive lake & clubhouse access! This beautiful 3 bed, 2.5 bath offers incredible value in a quiet, family-friend...
View Full Comments
|
|
|
|
|
|
Courtesy of Navratil Rhonda of RE/MAX River City
|
|
|
|
|
|
|
|
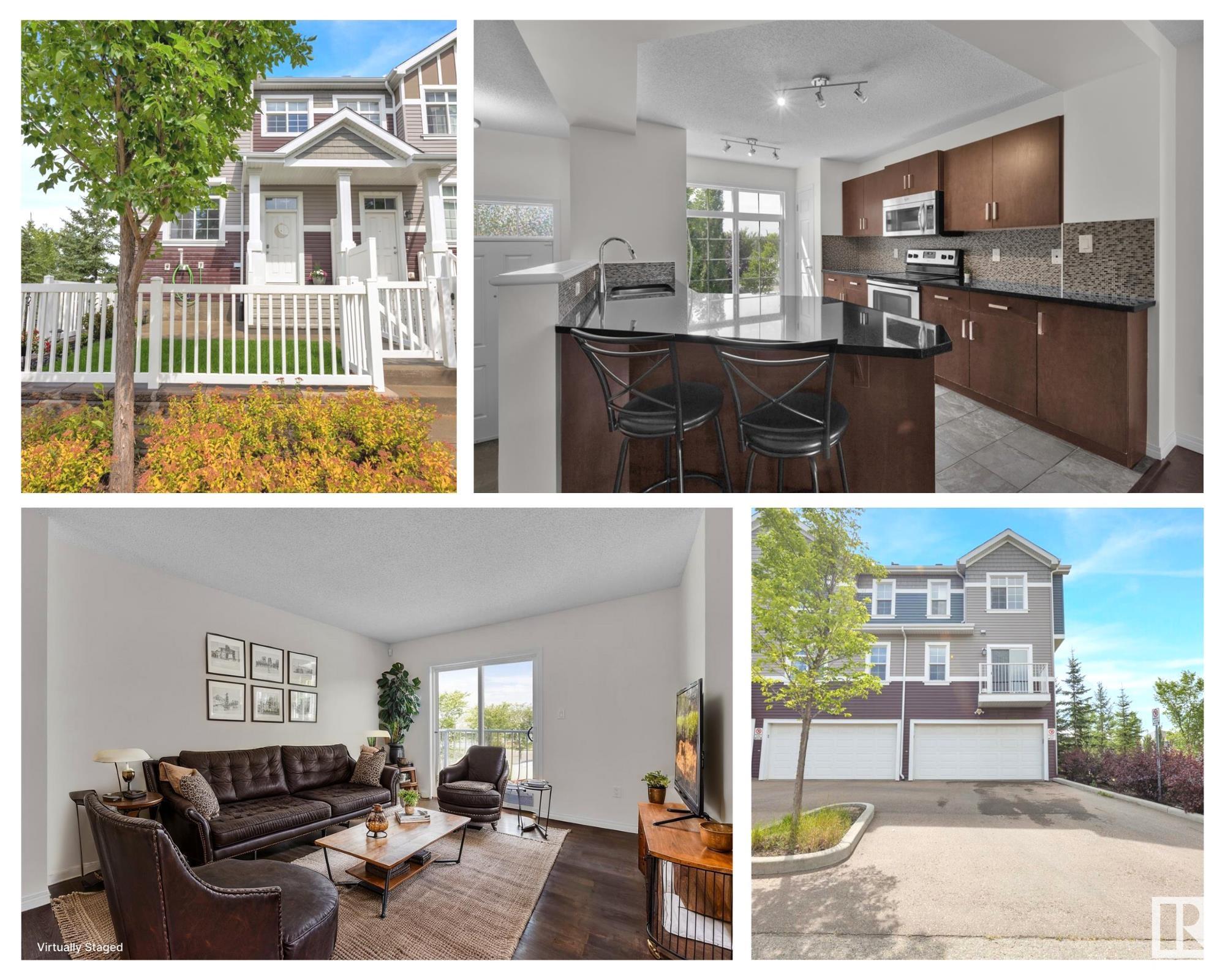 |
|
|
|
|
|
|
|
|
|
Stop! View! Buy! It can be that simple to find your new 3 bedroom townhome in Lake Summerside. This perfect End Unit condo lets all the sunshine in through the extra side windows...and who d...
View Full Comments
|
|
|
|
|
|
|
|
|
Courtesy of Jessani Faizal, Carle John of Homes & Gardens Real Estate Limited
|
|
|
|
|
|
|
|
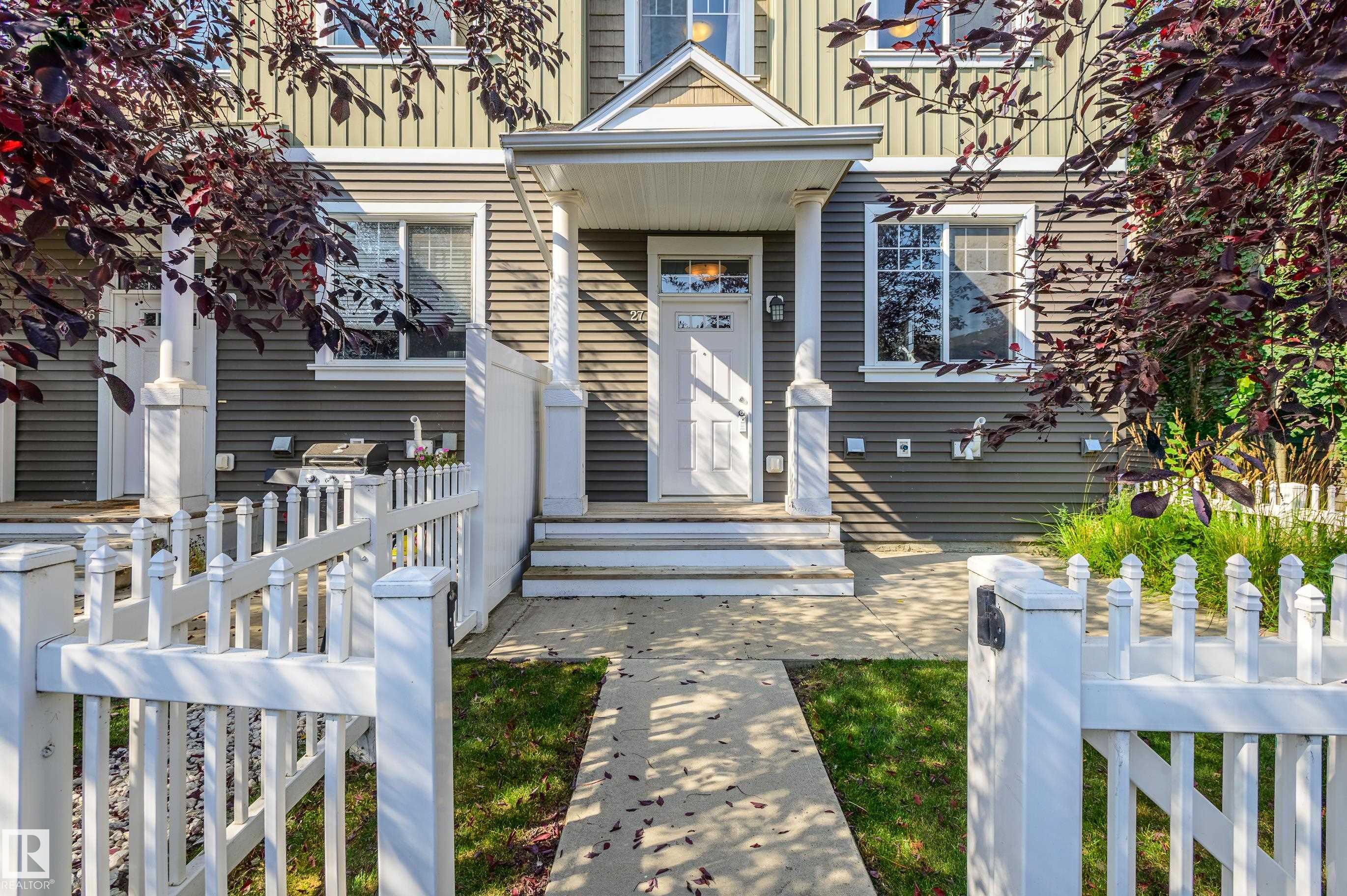 |
|
|
|
|
MLS® System #: E4458054
Address: 27 4050 Savaryn Drive
Size: 1263 sq. ft.
Days on Website:
ACCESS Days on Website
|
|
|
|
|
|
|
|
|
|
|
Welcome to Lake Summerside, where resort-style living meets everyday convenience! This stunning END UNIT townhouse offers 3 bedrooms, 2.5 baths, and a double attached garage, all meticulousl...
View Full Comments
|
|
|
|
|
|
Courtesy of Leib Sarah of RE/MAX River City
|
|
|
|
|
|
|
|
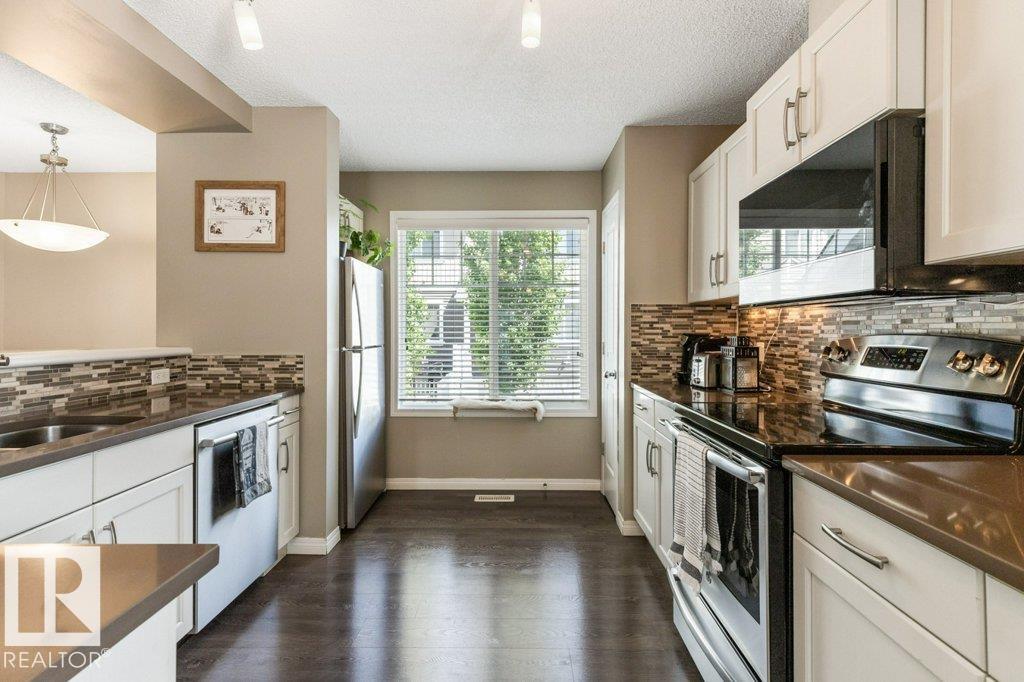 |
|
|
|
|
MLS® System #: E4452316
Address: 78 4050 SAVARYN Drive
Size: 1244 sq. ft.
Days on Website:
ACCESS Days on Website
|
|
|
|
|
|
|
|
|
|
|
STUNNING SUMMERSIDE!ÿ Spacious END UNIT w/ 3 Bdrms & 3 Baths now available!ÿ Kitchen features QUARTZ COUNTERTOPS, WHITE CABINETRY, tile backsplash, breakfast bar & Stainless Steel Applianc...
View Full Comments
|
|
|
|
|
|
Courtesy of Turner Heather of Initia Real Estate
|
|
|
|
|
|
|
|
 |
|
|
|
|
MLS® System #: E4442943
Address: 23 4050 SAVARYN Drive
Size: 1119 sq. ft.
Days on Website:
ACCESS Days on Website
|
|
|
|
|
|
|
|
|
|
|
Discover the ultimate Lake Summerside lifestyle in this exceptional 2.5-story END UNIT townhome! Tucked privately in a treed back corner, enjoy a generously sized, fully fenced outdoor area....
View Full Comments
|
|
|
|
|
|
Courtesy of Sandhu Gur, Rai Simranjot of Royal Lepage Arteam Realty
|
|
|
|
|
|
|
|
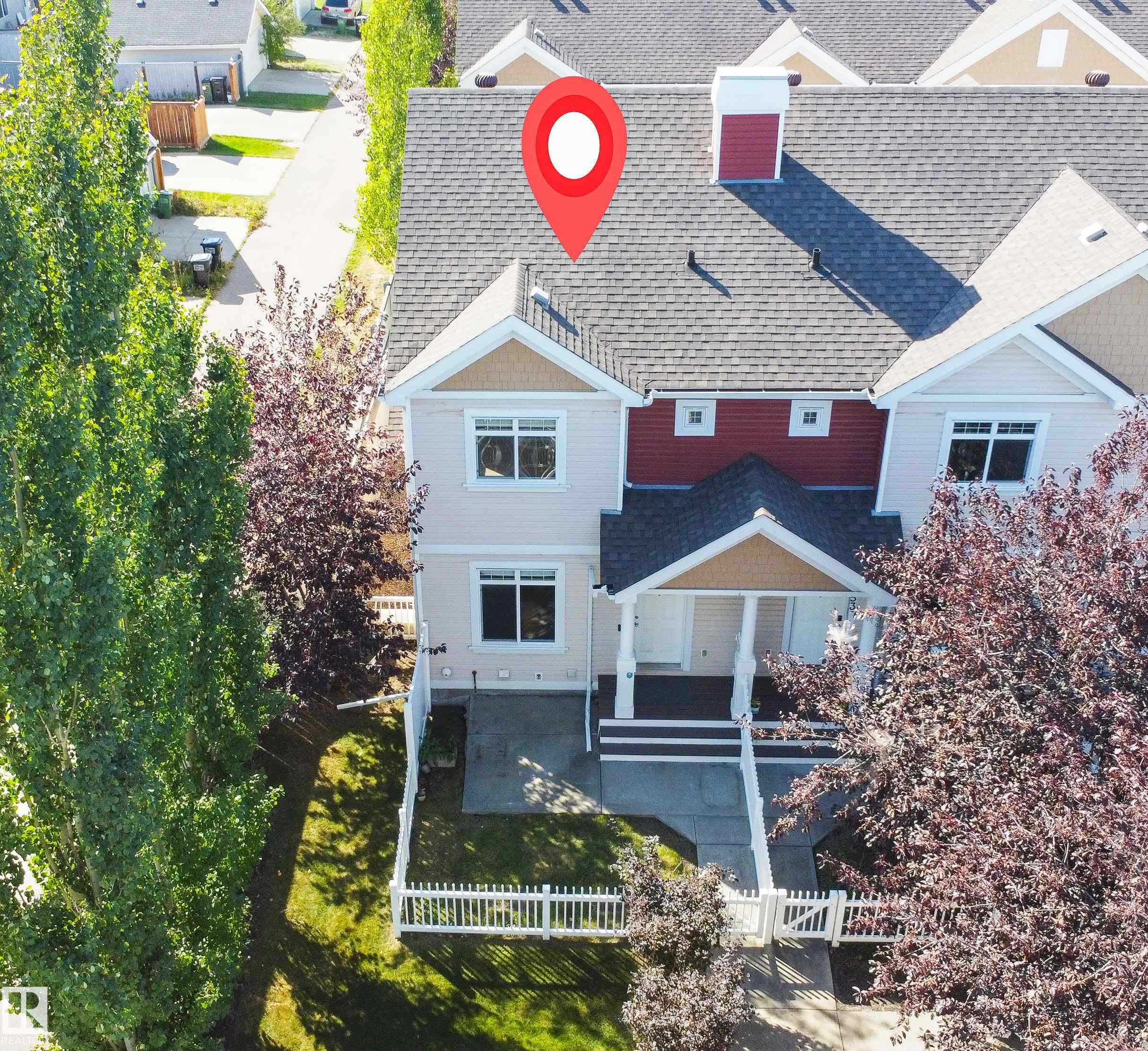 |
|
|
|
|
MLS® System #: E4462639
Address: 154 1804 70 Street
Size: 1264 sq. ft.
Days on Website:
ACCESS Days on Website
|
|
|
|
|
|
|
|
|
|
|
Welcome to the Corner unit in Summerside. This stunning 2 storey home equipped with 3-bedrooms, 2.1-bath home is loaded with upgrades--stainless steel appliances, quartz countertops, and a b...
View Full Comments
|
|
|
|
|
|
Courtesy of Marlin Byron, Reid Darlene of MORE Real Estate
|
|
|
|
|
|
|
|
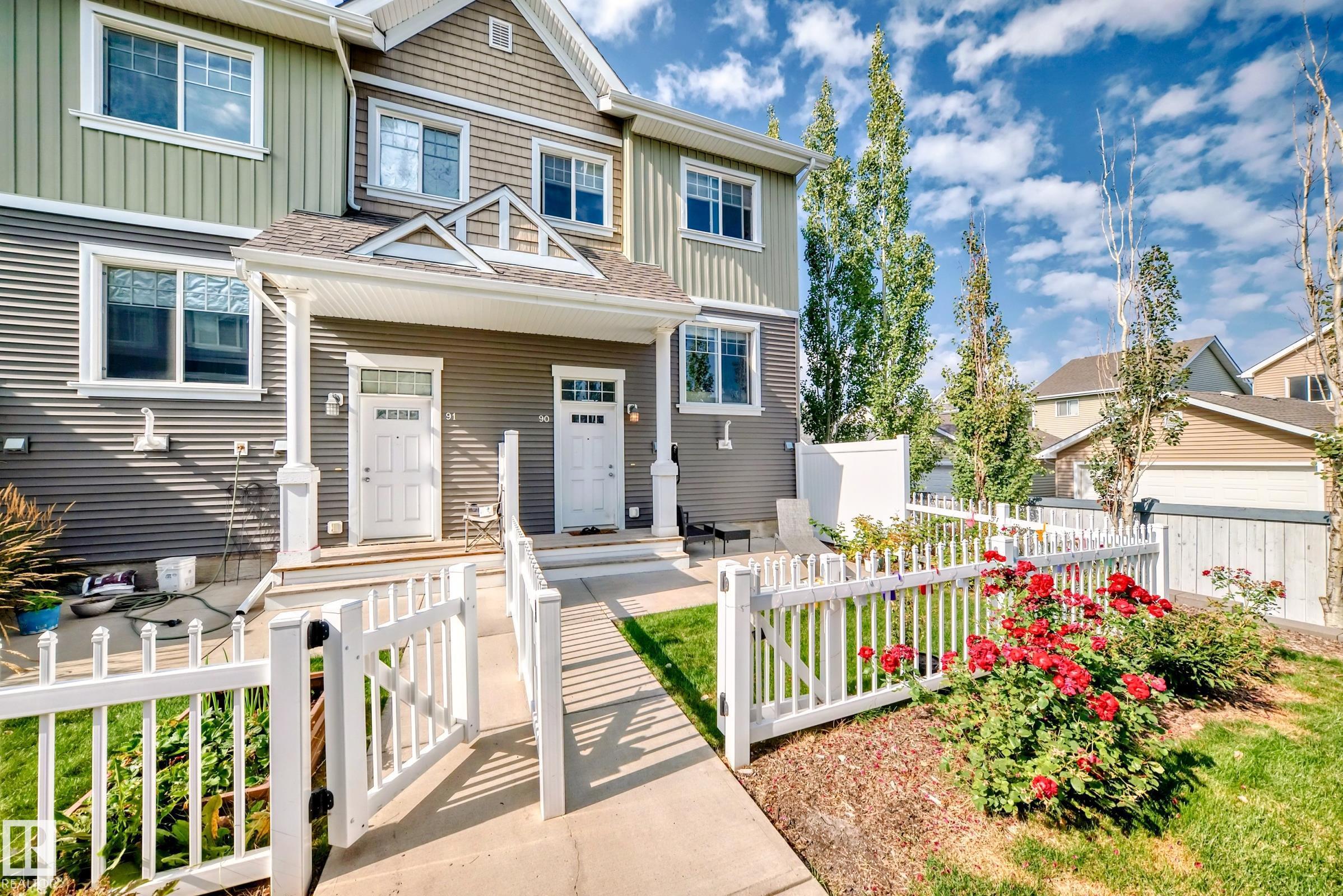 |
|
|
|
|
MLS® System #: E4457753
Address: 90 4050 SAVARYN Drive
Size: 1252 sq. ft.
Days on Website:
ACCESS Days on Website
|
|
|
|
|
|
|
|
|
|
|
Welcome to this immaculate end-unit townhouse in the sought-after lake community of Summerside! Enjoy exclusive access to Lake Summerside, tennis courts, rinks, and more. This bright and air...
View Full Comments
|
|
|
|
|
|
Courtesy of Leib Sarah of RE/MAX River City
|
|
|
|
|
|
|
|
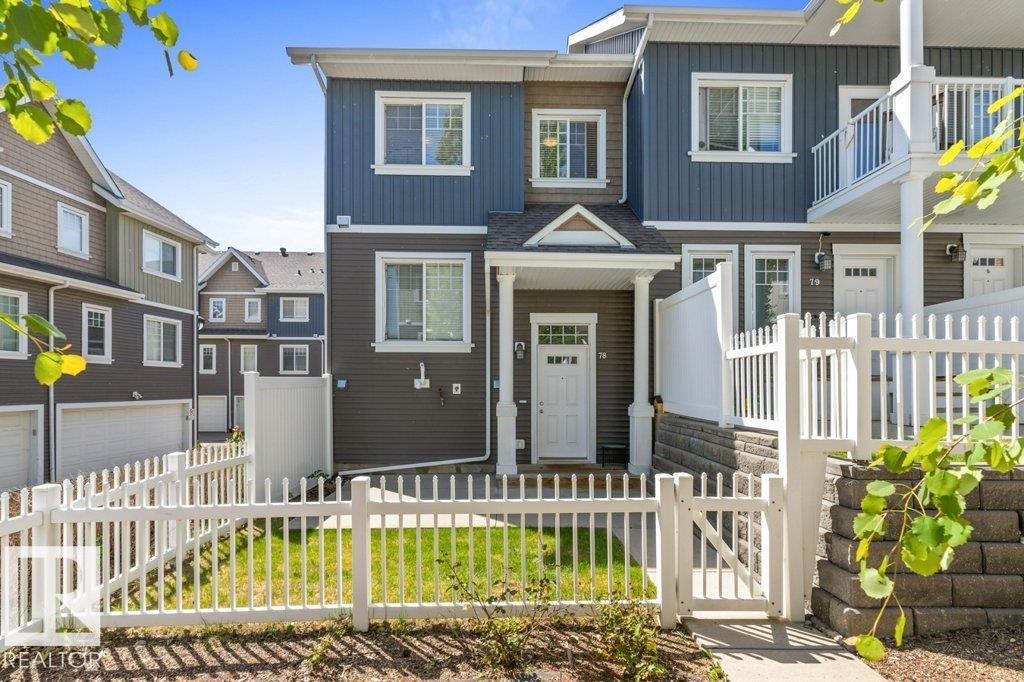 |
|
|
|
|
MLS® System #: E4454700
Address: 78 4050 SAVARYN Drive
Size: 1244 sq. ft.
Days on Website:
ACCESS Days on Website
|
|
|
|
|
|
|
|
|
|
|
STUNNING SUMMERSIDE!ÿ Spacious END UNIT w/ 3 Bdrms & 3 Baths now available!ÿ Kitchen features QUARTZ COUNTERTOPS, WHITE CABINETRY, tile backsplash, breakfast bar & Stainless Steel Applianc...
View Full Comments
|
|
|
|
|
|
Courtesy of Jessani Faizal, Carle John of Homes & Gardens Real Estate Limited
|
|
|
|
|
|
|
|
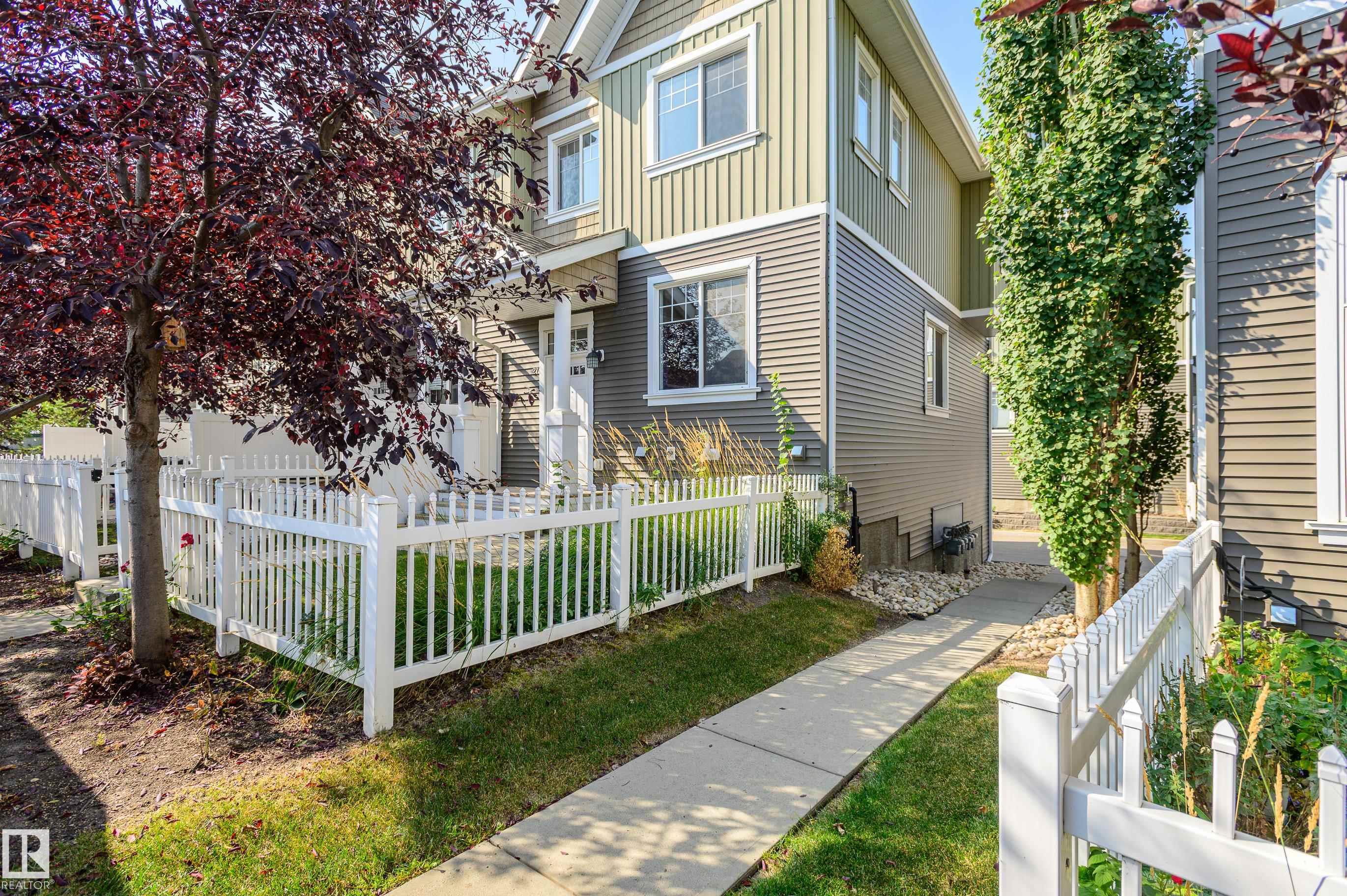 |
|
|
|
|
MLS® System #: E4462285
Address: 27 4050 Savaryn Drive
Size: 1263 sq. ft.
Days on Website:
ACCESS Days on Website
|
|
|
|
|
|
|
|
|
|
|
Welcome to Lake Summerside, where resort-style living meets everyday convenience! This stunning END UNIT townhouse offers 3 bedrooms, 2.5 baths, and a double attached garage, all meticulousl...
View Full Comments
|
|
|
|
|
|
Courtesy of Jastrzebski Arthur of Century 21 All Stars Realty Ltd
|
|
|
|
|
|
|
|
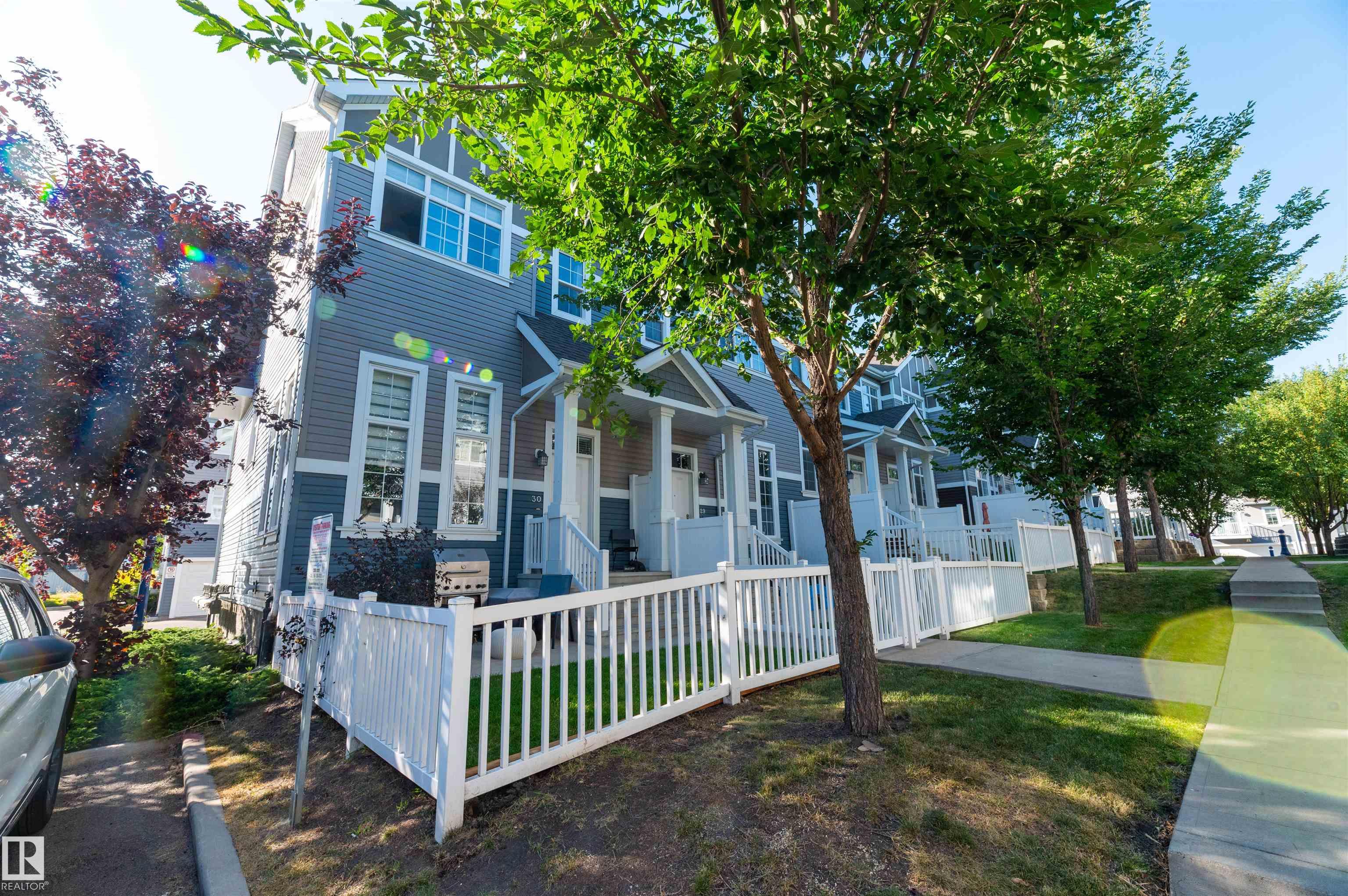 |
|
|
|
|
|
|
|
|
|
***Priced Reduced*** - Sellers Needs to move. This Gorgeous Townhouse END UNIT, meaning only one attached neighbour and therefore 4 more Large windows for that Bright & cheery feeling, and t...
View Full Comments
|
|
|
|
|
|
Courtesy of Taneja Tim, Babunaidu Rajesh of Century 21 Smart Realty
|
|
|
|
|
|
|
|
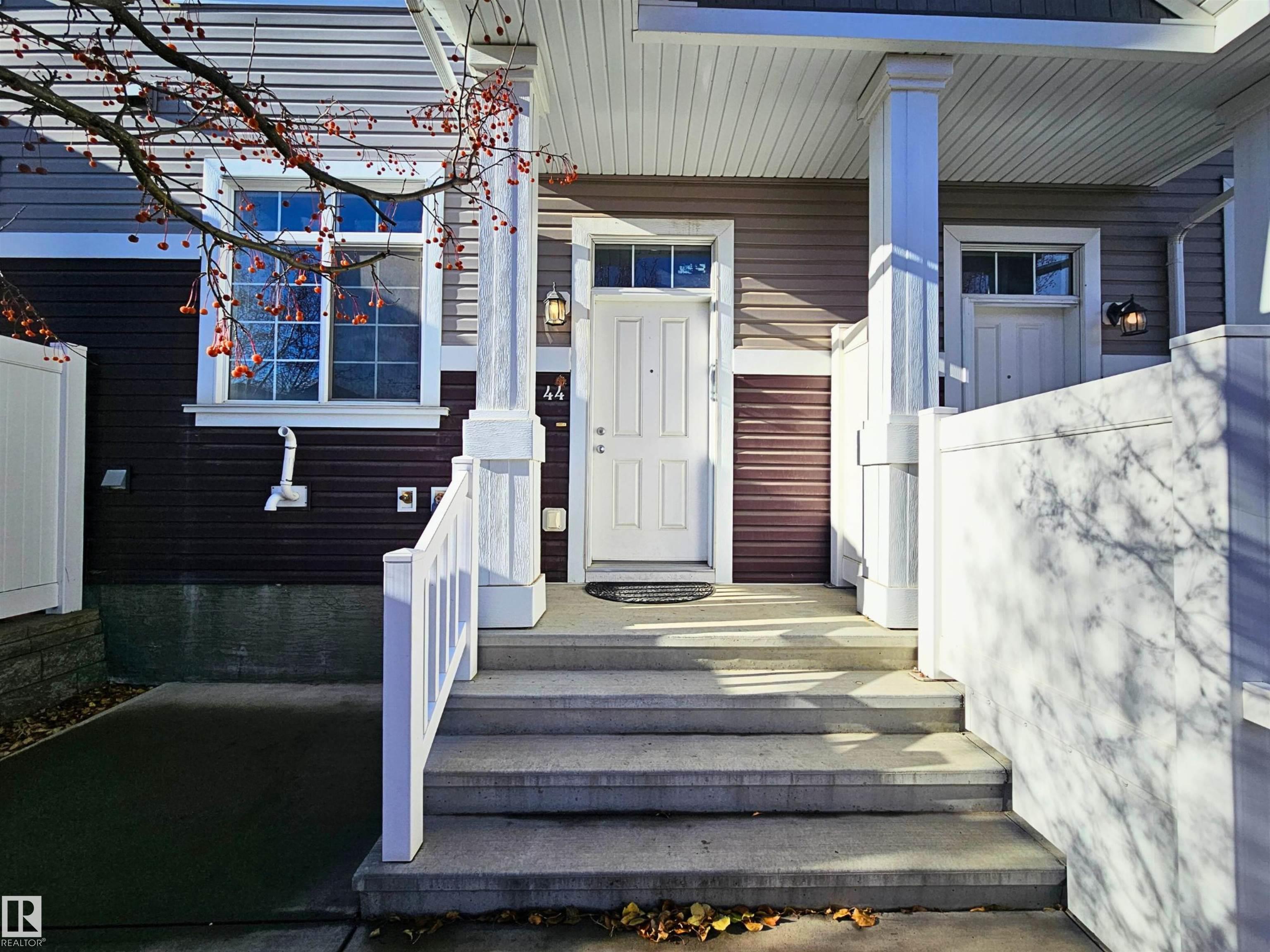 |
|
|
|
|
|
|
|
|
|
Bright Townhome with open floor plan including 3 bedrooms, 2 1/2 baths and a double garage. Room to grow Basement with washer and dryer could be a large family room. The heart of the home is...
View Full Comments
|
|
|
|
|
|
Courtesy of Kaur Rupinder of Exp Realty
|
|
|
|
|
|
|
|
 |
|
|
|
|
MLS® System #: E4447521
Address: 50 9151 Shaw Way SW
Size: 1260 sq. ft.
Days on Website:
ACCESS Days on Website
|
|
|
|
|
|
|
|
|
|
|
Welcome to this beautiful 3-bedroom, 2.5-bathroom townhouse located in the highly sought-after community of Summerside. This former showhome, situated on a desirable corner lot, is flooded w...
View Full Comments
|
|
|
|
|
|
|
|
|
Courtesy of Smook Kevin of Home-Time Realty
|
|
|
|
|
|
|
|
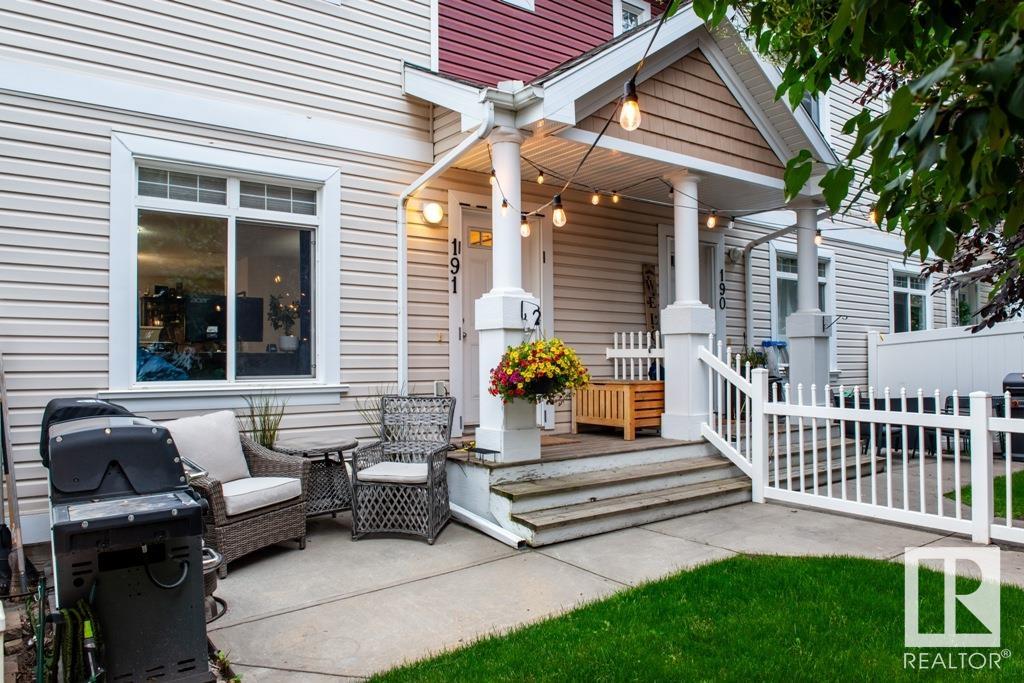 |
|
|
|
|
MLS® System #: E4449796
Address: 191 1804 70 Street
Size: 1134 sq. ft.
Days on Website:
ACCESS Days on Website
|
|
|
|
|
|
|
|
|
|
|
Imagine, a place where you can swim, tan, fish, paddle, skate & more only a few blocks from your doorstep. You've found it at Lake Summerside. After lake time, come home to this beautiful e...
View Full Comments
|
|
|
|
|
|
Courtesy of Erwin Lisa, Deblois Angela of Exp Realty
|
|
|
|
|
|
|
|
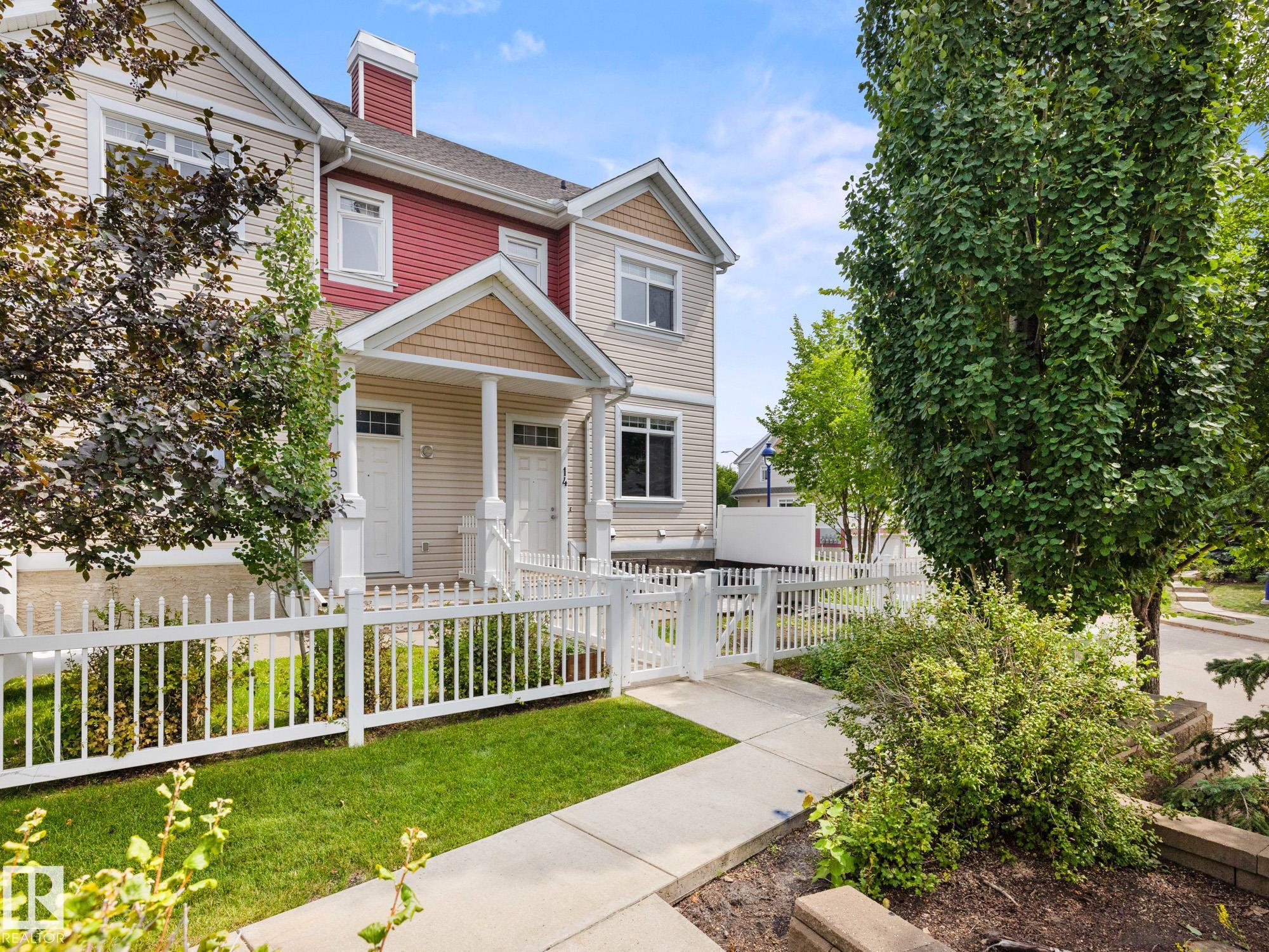 |
|
|
|
|
|
|
|
|
|
Welcome to this charming 2-bedroom, 2-bath condo offering 1,248 sqft of stylish living space in the highly sought-after community of Summerside! Perfectly suited for first-time home buyers o...
View Full Comments
|
|
|
|
|
|
Courtesy of Dhanju Aman of MaxWell Polaris
|
|
|
|
|
|
|
|
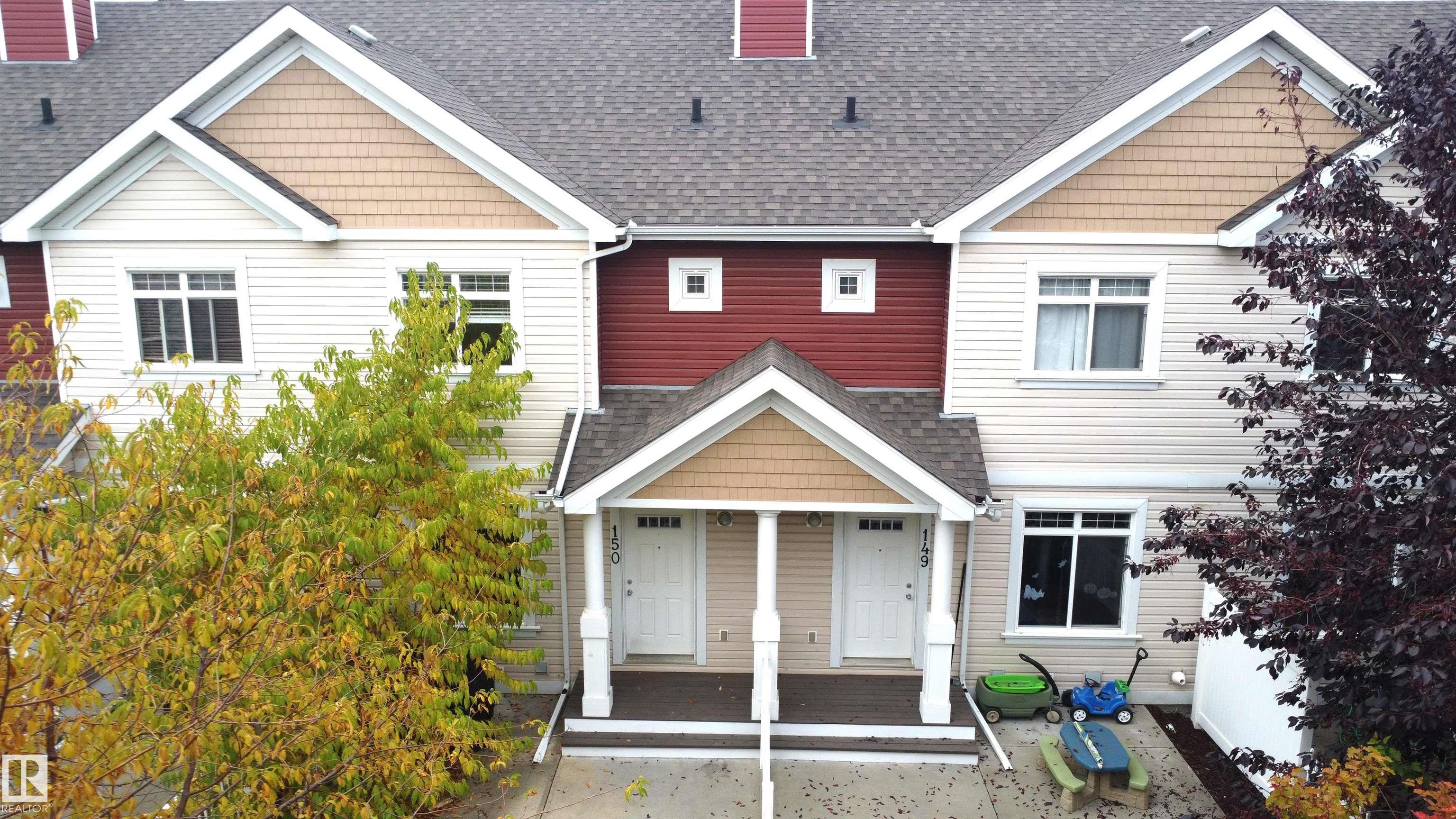 |
|
|
|
|
MLS® System #: E4461669
Address: 150 1804 70 Street
Size: 1206 sq. ft.
Days on Website:
ACCESS Days on Website
|
|
|
|
|
|
|
|
|
|
|
Welcome to your dream home in Summerside!! This beautiful 3 bedroom condo offering over 1,200 Sq.Ft of stylish living space. This bright and spacious unit features an open-concept layout wit...
View Full Comments
|
|
|
|
|
|
Courtesy of Day Maya of RE/MAX Elite
|
|
|
|
|
|
|
|
 |
|
|
|
|
|
|
|
|
|
Sensational Lake Summerside, Edmonton's only beach community, where YOU become a private member! Swim, tan, fish, paddle, skate, play tennis, basketball, hockey & more before coming home to ...
View Full Comments
|
|
|
|
|


 Why Sell With Me ?
Why Sell With Me ?