|
|
Courtesy of Mohr Megan, Hodges Trina of RE/MAX Excellence
|
|
|
|
|
|
|
|
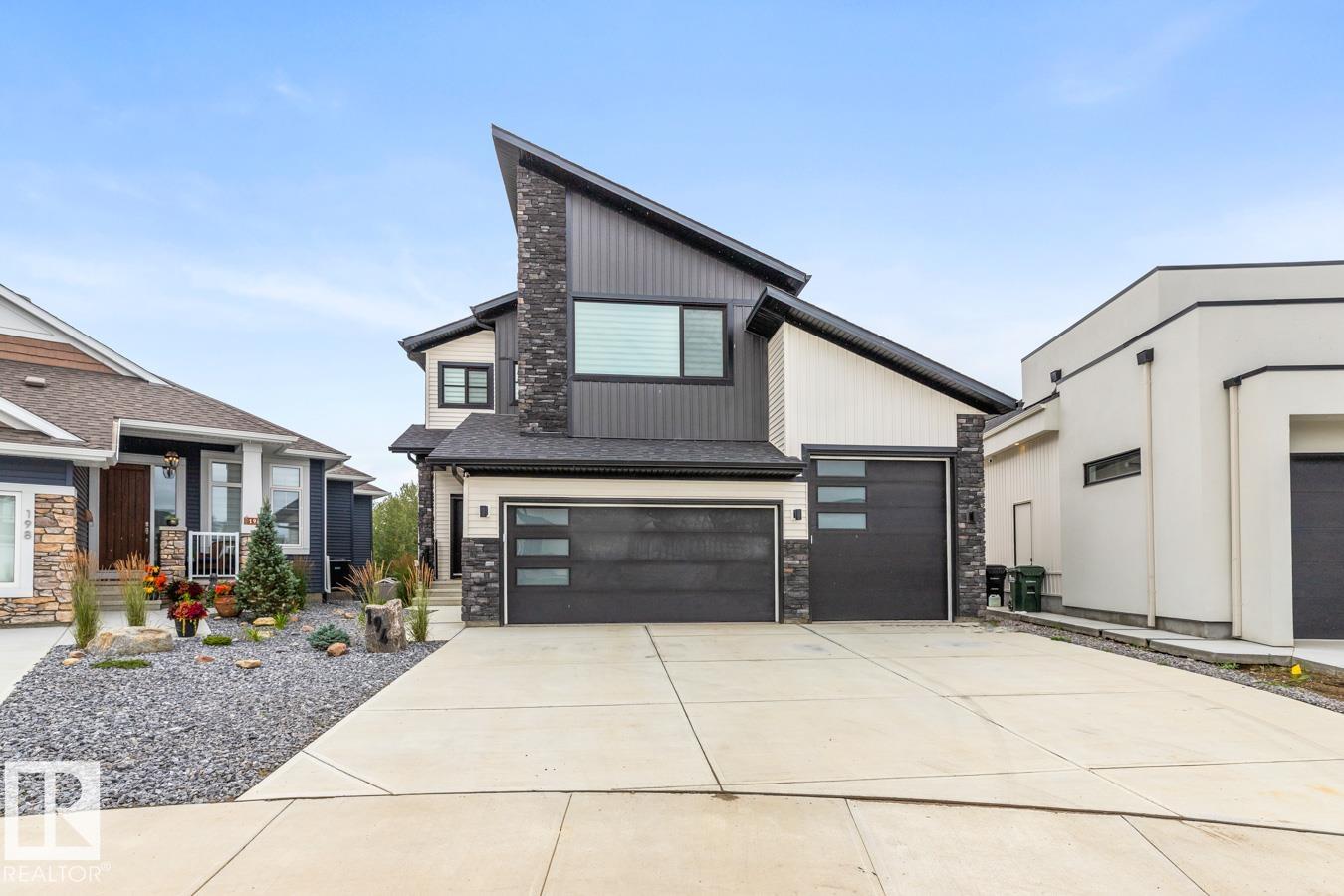 |
|
|
|
|
|
|
|
|
|
This stunning WALKOUT 2 Storey is sure to impress, sitting on a large pie lot backing walking trail & trees & loaded with upgrades including A/C, 4 bedrooms, 3.5 baths & a 30x34' heated trip...
View Full Comments
|
|
|
|
|
|
Courtesy of Hundal Darien of MaxWell Progressive
|
|
|
|
|
|
|
|
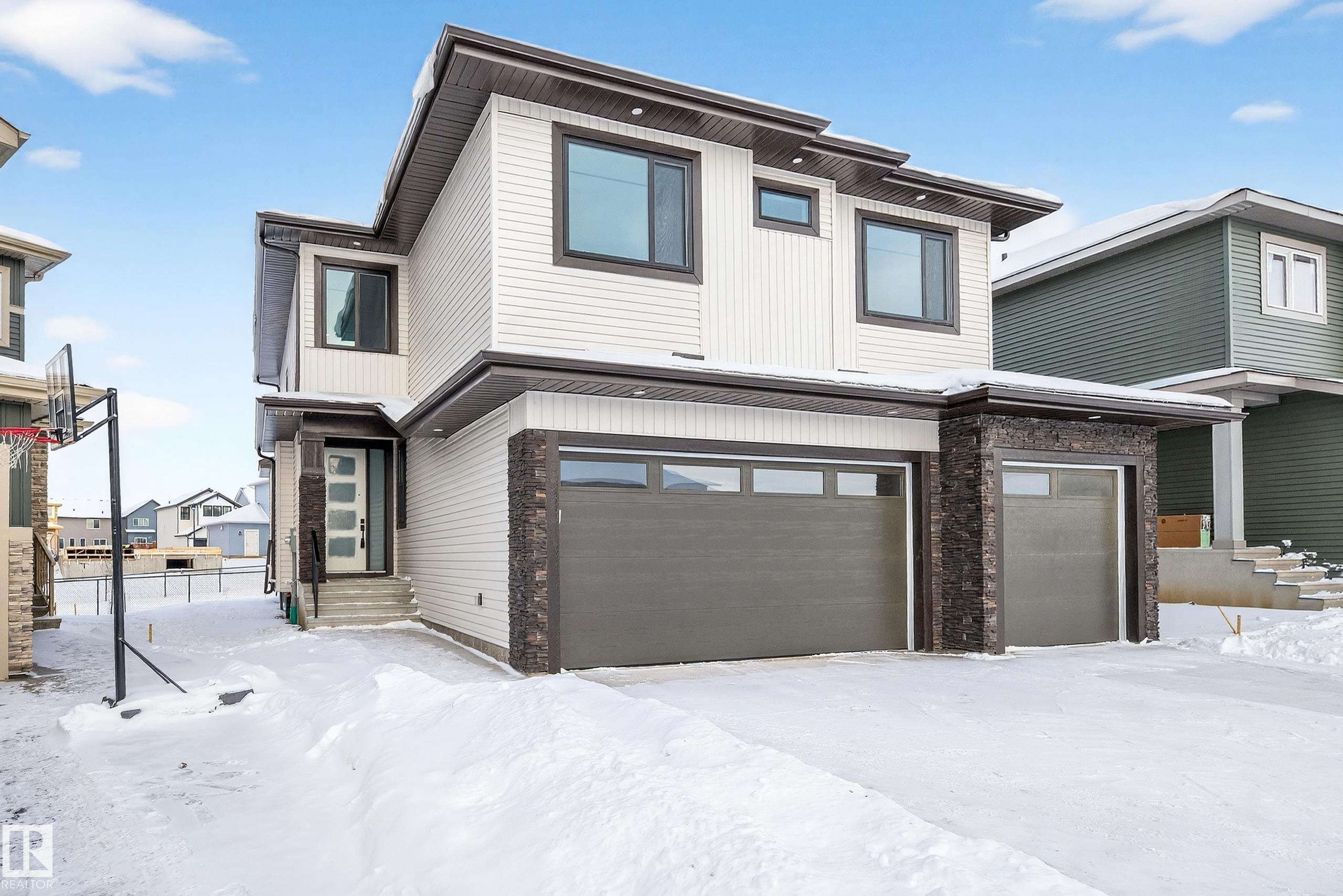 |
|
|
|
|
|
|
|
|
|
This CUSTOM-built residence is ideally situated on a prime lot backing onto a walking trail. The main floor includes a versatile den--perfect for a home office or private study--and a chef's...
View Full Comments
|
|
|
|
|
|
Courtesy of Karampelas Chris, Kitzan Mohammed Jennifer of MaxWell Polaris
|
|
|
|
|
|
|
|
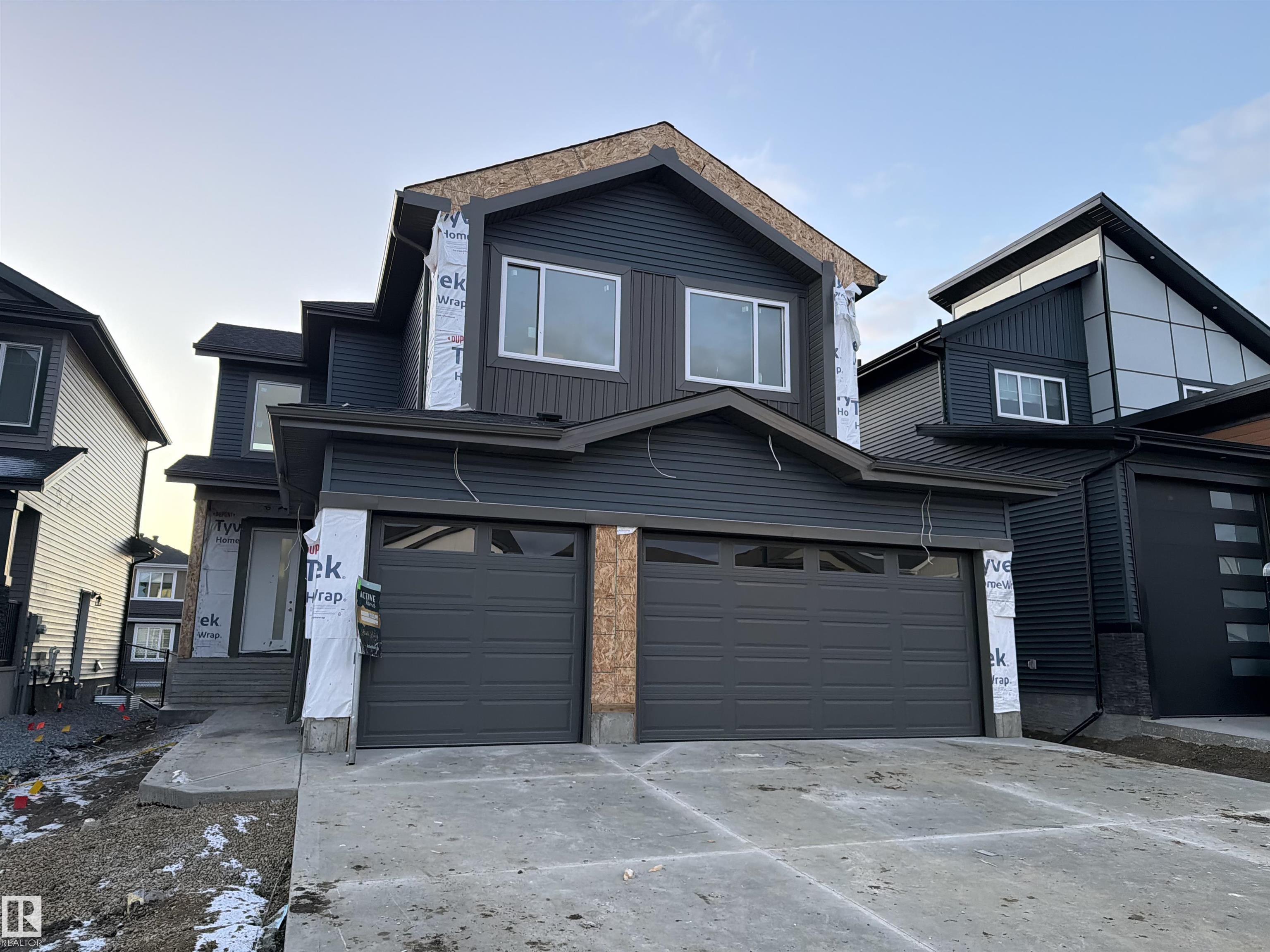 |
|
|
|
|
|
|
|
|
|
This SHOWSTOPPING TRIPLE CAR GARAGE home on a 36' lot BACKING a walking trail delivers thoughtful design & ELEVATED finishes inside & out starting w/a board & batten exterior siding feature...
View Full Comments
|
|
|
|
|
|
Courtesy of Karampelas Chris, Kitzan Mohammed Jennifer of MaxWell Polaris
|
|
|
|
|
|
|
|
 |
|
|
|
|
|
|
|
|
|
Welcome to this BRAND NEW home w/a TRIPLE ATTACHED GARAGE in Ardrossan's growing family friendly community! Upon entry, be greeted by LUXURY FINISHES and and abundance of NATURAL LIGHT. Be g...
View Full Comments
|
|
|
|
|
|
Courtesy of Karampelas Chris, Kitzan Mohammed Jennifer of MaxWell Polaris
|
|
|
|
|
|
|
|
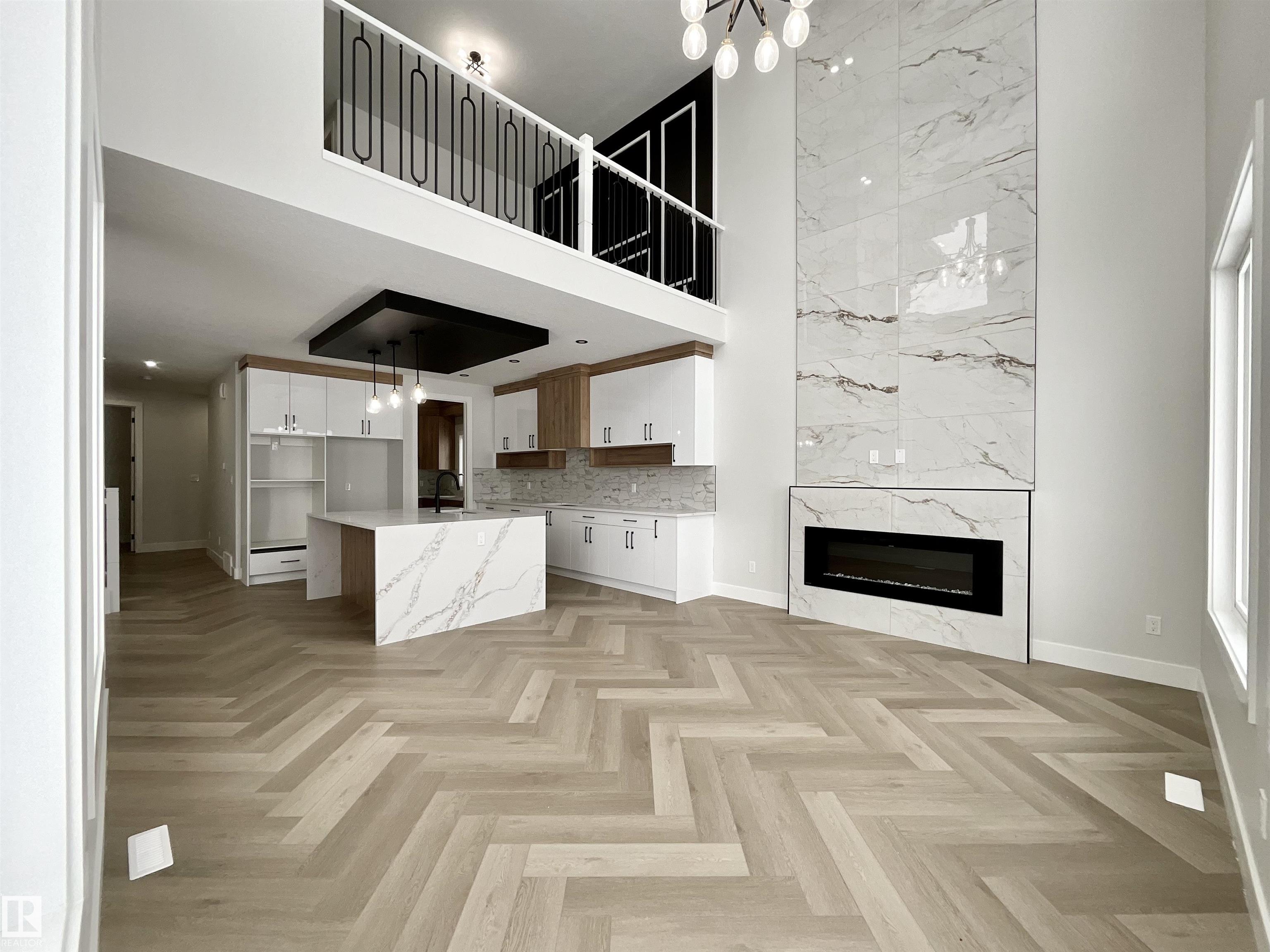 |
|
|
|
|
|
|
|
|
|
Welcome to this BRAND NEW home w/a TRIPLE ATTACHED GARAGE in Ardrossan's growing family friendly community! This impressive property offers modern finishes,a bright open floor plan,& a MAIN ...
View Full Comments
|
|
|
|
|
|
Courtesy of Lofthaug David of Bode
|
|
|
|
|
|
|
|
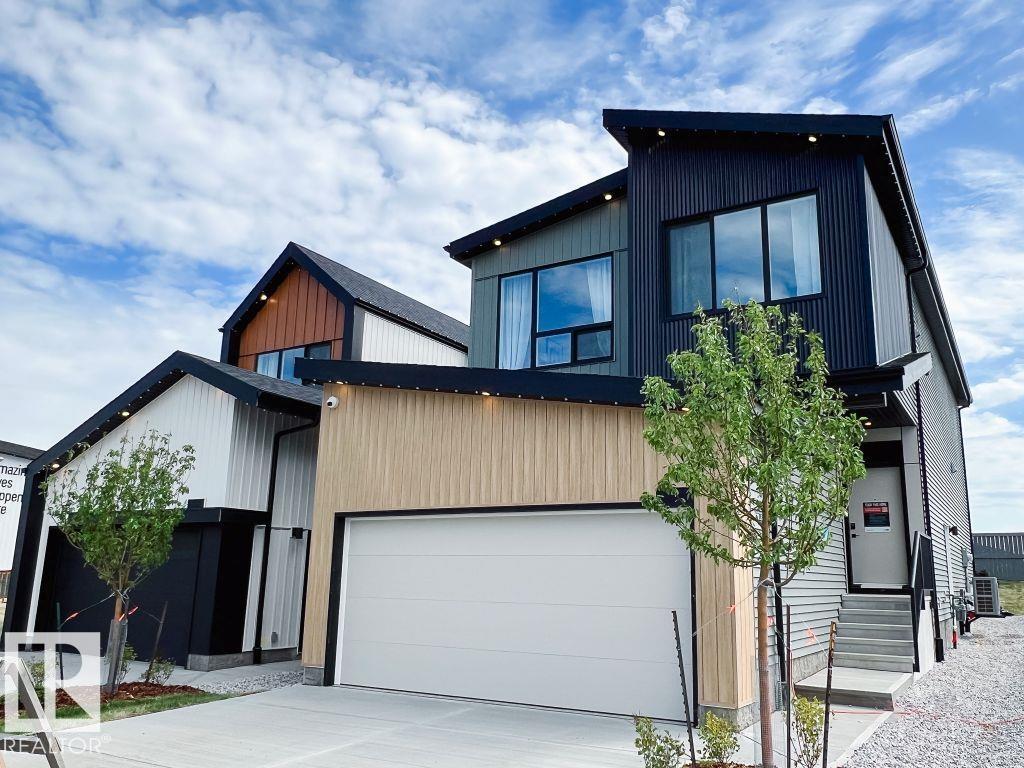 |
|
|
|
|
|
|
|
|
|
Welcome to the Entertain Gather 22 by Cantiro Homes! This beautifully designed 2 storey home with 3 beds and bonus room is perfect for those who frequently entertain and host. The spacious m...
View Full Comments
|
|
|
|
|
|
Courtesy of Storoshenko Ross of MaxWell Challenge Realty
|
|
|
|
|
|
|
|
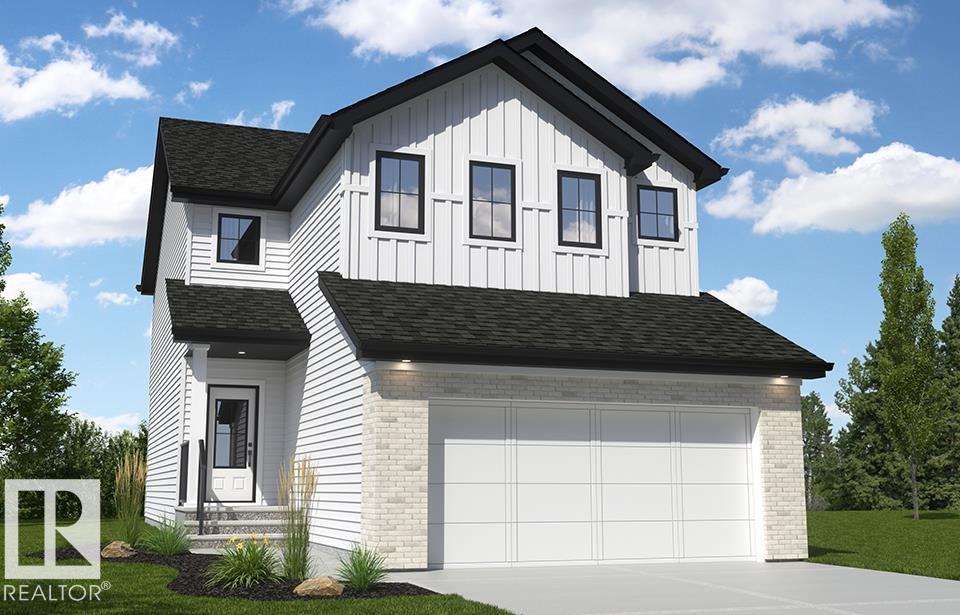 |
|
|
|
|
|
|
|
|
|
This 1,894 sq ft home offers a bright and open living area with a well-designed kitchen that's perfect for everyday use and entertaining. Upstairs, you'll find a comfortable primary bedroom ...
View Full Comments
|
|
|
|
|
|
Courtesy of Storoshenko Ross of MaxWell Challenge Realty
|
|
|
|
|
|
|
|
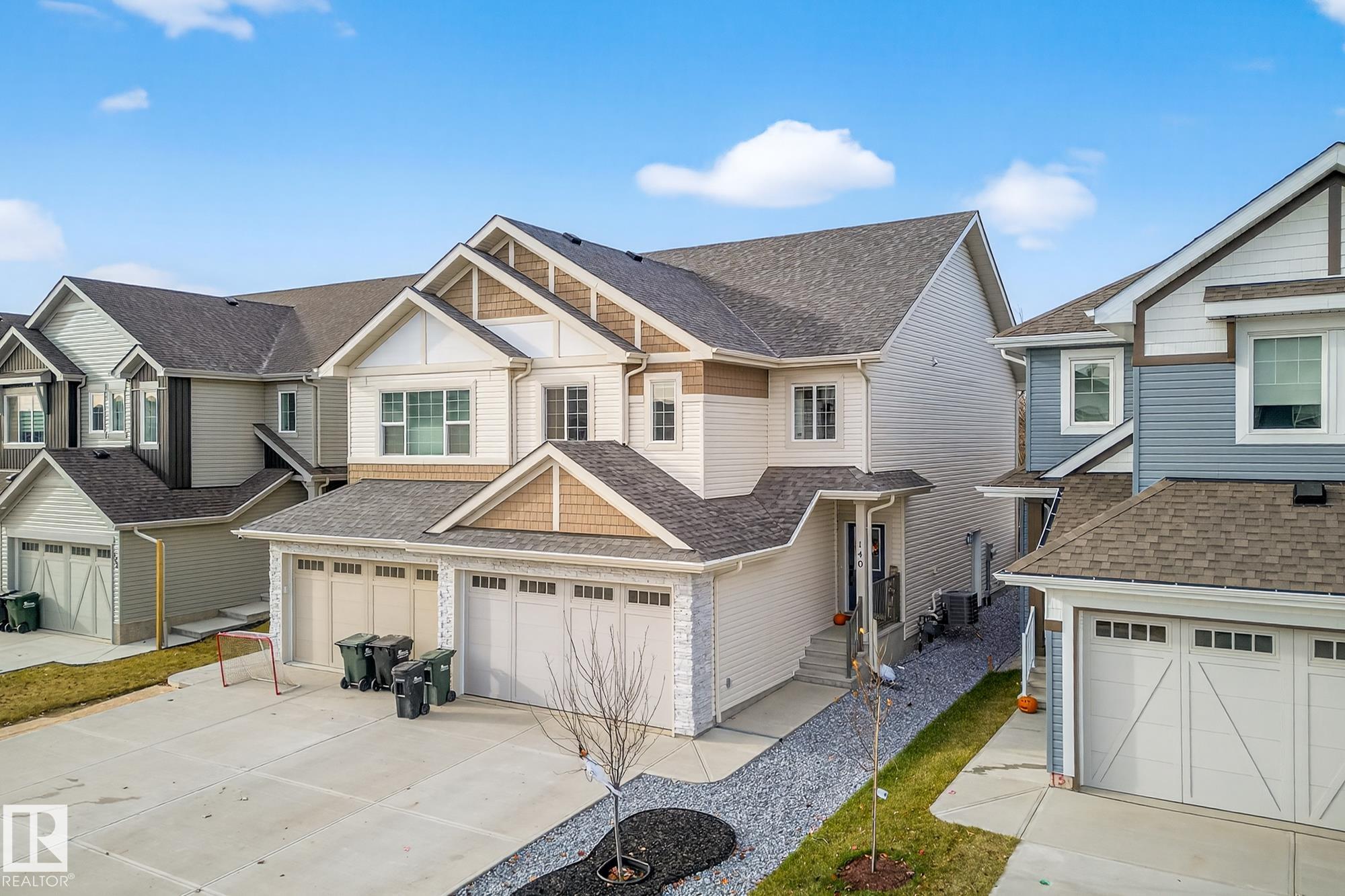 |
|
|
|
|
|
|
|
|
|
Experience upgraded luxury living in Ardrossan Heights with this beautifully finished 3-bedroom duplex backing onto a tranquil greenspace with no neighbours behind. The home showcases a mode...
View Full Comments
|
|
|
|
|
|
Courtesy of Harrison Matthew of MaxWell Challenge Realty
|
|
|
|
|
|
|
|
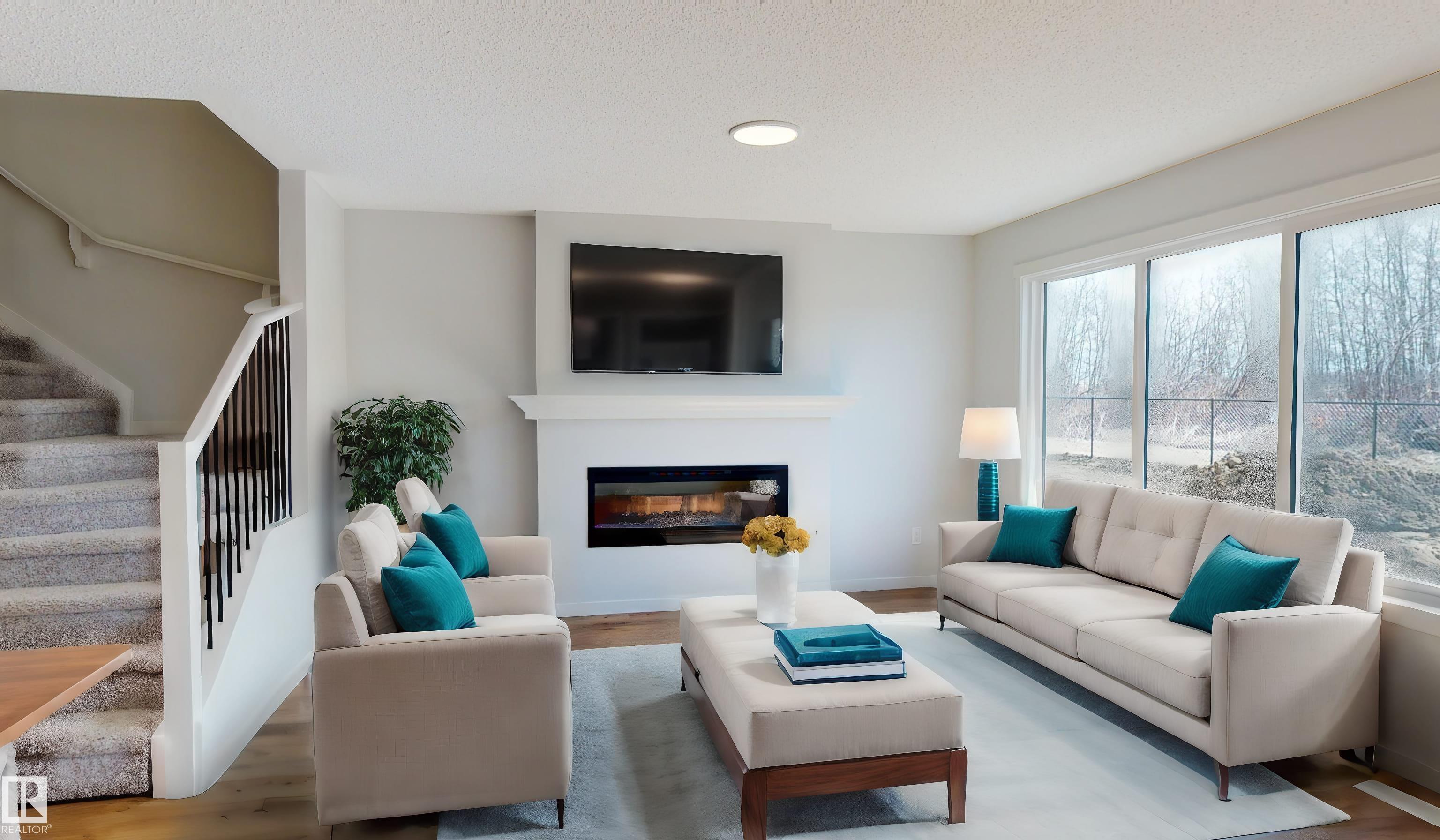 |
|
|
|
|
|
|
|
|
|
Coventry Homes is known for exceptional quality and thoughtful design, and this half duplex with a double attached garage and front landscaping is no exception. The open-concept main floor f...
View Full Comments
|
|
|
|
|
|
Courtesy of MacIntosh Brent, Edwards Jeffery of RE/MAX River City
|
|
|
|
|
|
|
|
 |
|
|
|
|
|
|
|
|
|
Welcome to Ardrossan! This beautifully finished 2-storey home offers a south-facing backyard that opens onto a peaceful environmental reserve with scenic walking trails, nearby parks, and sc...
View Full Comments
|
|
|
|
|

