|
|
Courtesy of Cousins Dave of RE/MAX River City
|
|
|
|
|
Strathcona Village
|
$425,000
|
|
|
|
|
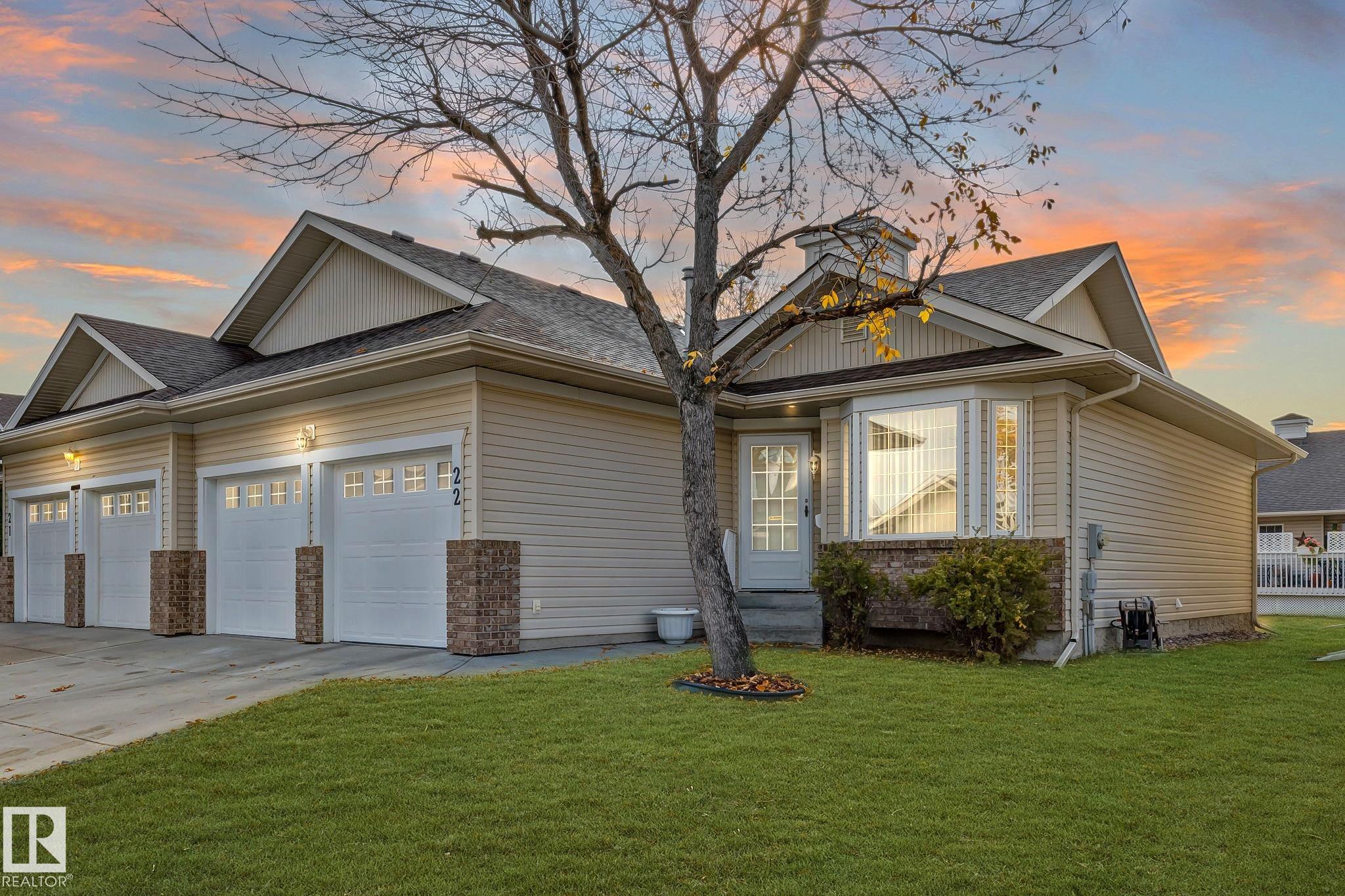 |
|
|
|
|
MLS® System #: E4461233
Address: 22 201 BOTHWELL Drive
Size: 1039 sq. ft.
Days on Website:
ACCESS Days on Website
|
|
|
|
|
|
|
|
|
|
|
Welcome to this beautifully maintained home in a sought-after 55+ community. The spacious kitchen features crisp white cabinetry, sleek black counters, and a stylish tile backsplash. Enjoy c...
View Full Comments
|
|
|
|
|
|
Courtesy of Malcolm Mark of RE/MAX River City
|
|
|
|
|
Strathcona Village
|
$424,900
|
|
|
|
|
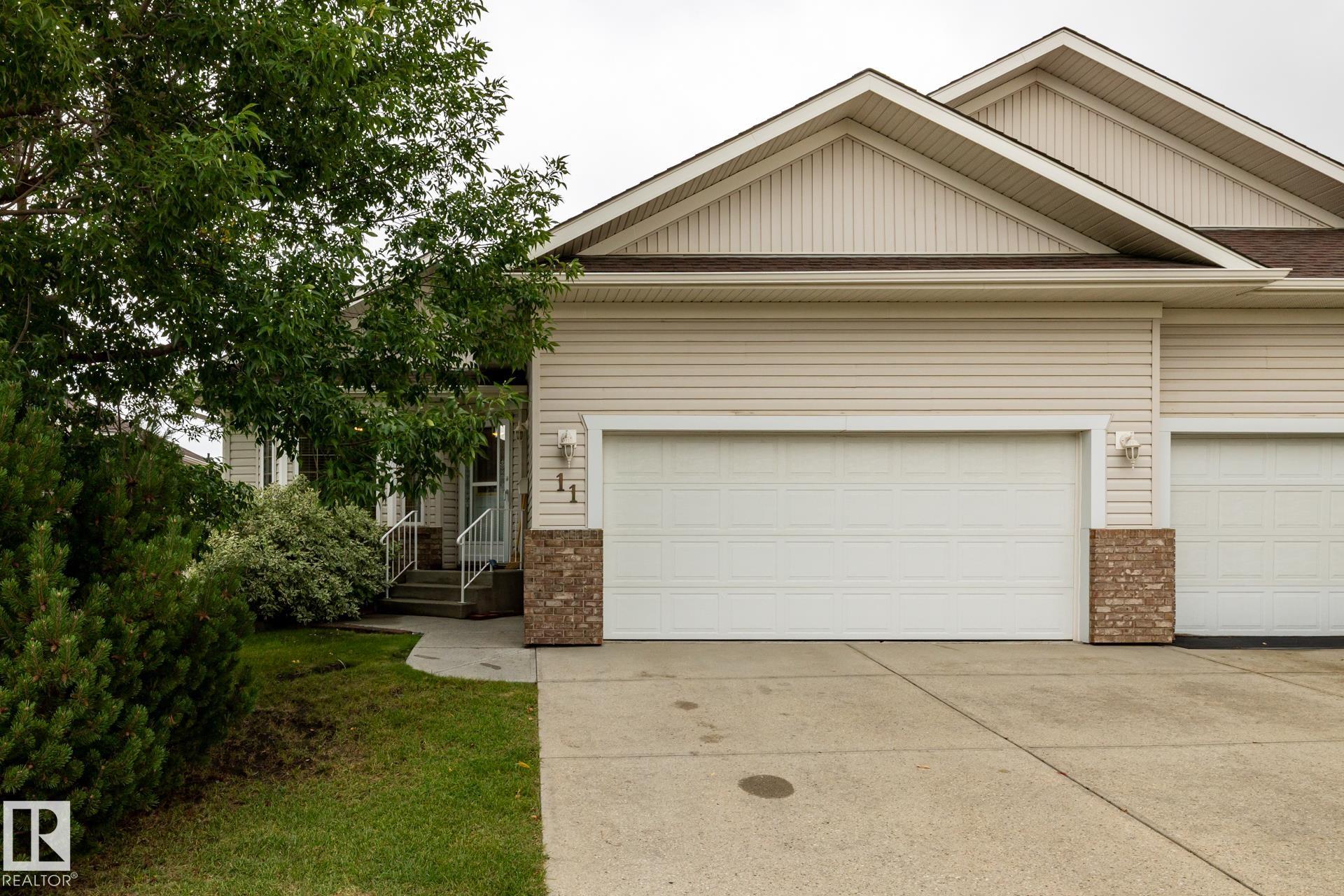 |
|
|
|
|
MLS® System #: E4452627
Address: 11 201 BOTHWELL Drive
Size: 1054 sq. ft.
Days on Website:
ACCESS Days on Website
|
|
|
|
|
|
|
|
|
|
|
Welcome to Sunrise Park, offering adult living (45+), LOW CONDO FEES & a very convenient location. The main floor offers 2 bedrooms with a 3pcs. ensuite in the primary bedroom, which is a ge...
View Full Comments
|
|
|
|
|
|
Courtesy of MacIntosh Brent of RE/MAX River City
|
|
|
|
|
Strathcona Village
|
$400,000
|
|
|
|
|
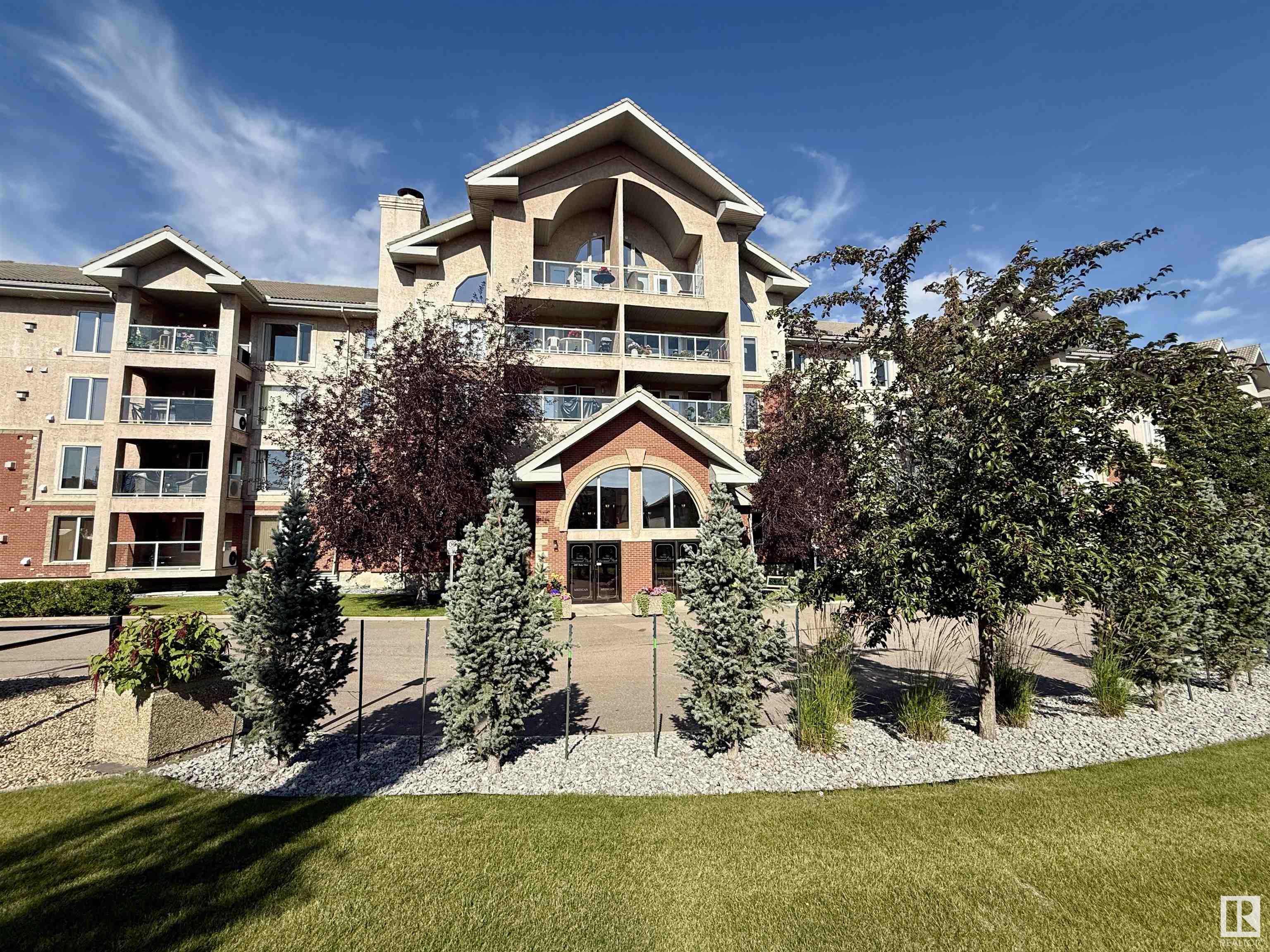 |
|
|
|
|
MLS® System #: E4449666
Address: 414 200 BETHEL Drive
Size: 1285 sq. ft.
Days on Website:
ACCESS Days on Website
|
|
|
|
|
|
|
|
|
|
|
Top-floor corner unit in the sought-after Sierra's of Sherwood Park, a well-managed 55+ building loaded with amenities! This spacious condo is filled with natural light and offers a pictures...
View Full Comments
|
|
|
|
|
|
Courtesy of James Louise, Johnston Leigh of Royal LePage Prestige Realty
|
|
|
|
|
Strathcona Village
|
$397,900
|
|
|
|
|
 |
|
|
|
|
MLS® System #: E4467325
Address: 418 200 BETHEL Drive
Size: 1147 sq. ft.
Days on Website:
ACCESS Days on Website
|
|
|
|
|
|
|
|
|
|
|
TOP FLOOR. END UNIT. 2 Bed + 2 Bath. This beautifully maintained home shows 10/10 and offers true maintenance-free living in one of the most desirable 55+ buildings around. With new 72" tall...
View Full Comments
|
|
|
|
|
|
Courtesy of McEwen Corey of MaxWell Devonshire Realty
|
|
|
|
|
Strathcona Village
|
$379,900
|
|
|
|
|
 |
|
|
|
|
MLS® System #: E4446819
Address: 332 200 BETHEL Drive
Size: 1066 sq. ft.
Days on Website:
ACCESS Days on Website
|
|
|
|
|
|
|
|
|
|
|
HAVE AN AMAZING LIFESTYLE! The SIERRA'S of SHERWOOD PARK is everything you want in an ADULT CONDO (55+). AMENITIES INCLUDE: Swimming pool, fitness area, library, lounge areas with fireplace...
View Full Comments
|
|
|
|
|
|
Courtesy of Brooker Catherine of Red Key Realty & Property Management
|
|
|
|
|
Strathcona Village
|
$359,900
|
|
|
|
|
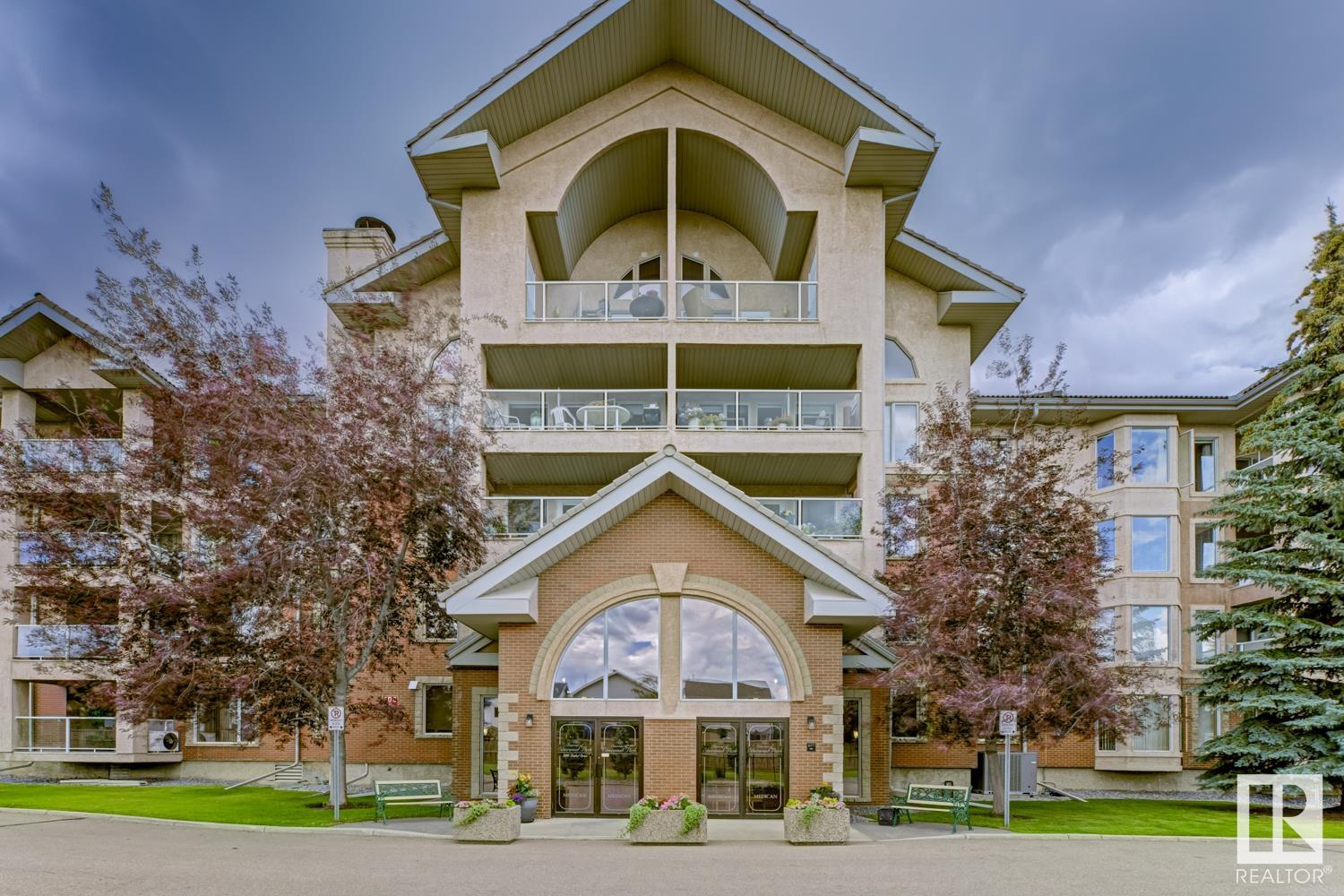 |
|
|
|
|
MLS® System #: E4448731
Address: 212 200 BETHEL Drive
Size: 1046 sq. ft.
Days on Website:
ACCESS Days on Website
|
|
|
|
|
|
|
|
|
|
|
Welcome to the most desirable 55+ condo complex in Sherwood Park! This upscale property is known for its extraordinary amenities, like a heated indoor swimming pool and hot tub, exercise roo...
View Full Comments
|
|
|
|
|
|
Courtesy of Niemeyer Mauricio of Liv Real Estate
|
|
|
|
|
Strathcona Village
|
$350,000
|
|
|
|
|
 |
|
|
|
|
MLS® System #: E4441874
Address: 105 700 Bothwell DR
Size: 1228 sq. ft.
Days on Website:
ACCESS Days on Website
|
|
|
|
|
|
|
|
|
|
|
Never, ever shovel snow again! Exceptionally low condo fees cover your snow removal and yet this 3 Bedroom, 3 Bathroom Half Duplex feels anything like a Condo! Strathcona Village in Sherwo...
View Full Comments
|
|
|
|
|
|
Courtesy of Noble El-Ray of Exp Realty
|
|
|
|
|
Strathcona Village
|
$347,999
|
|
|
|
|
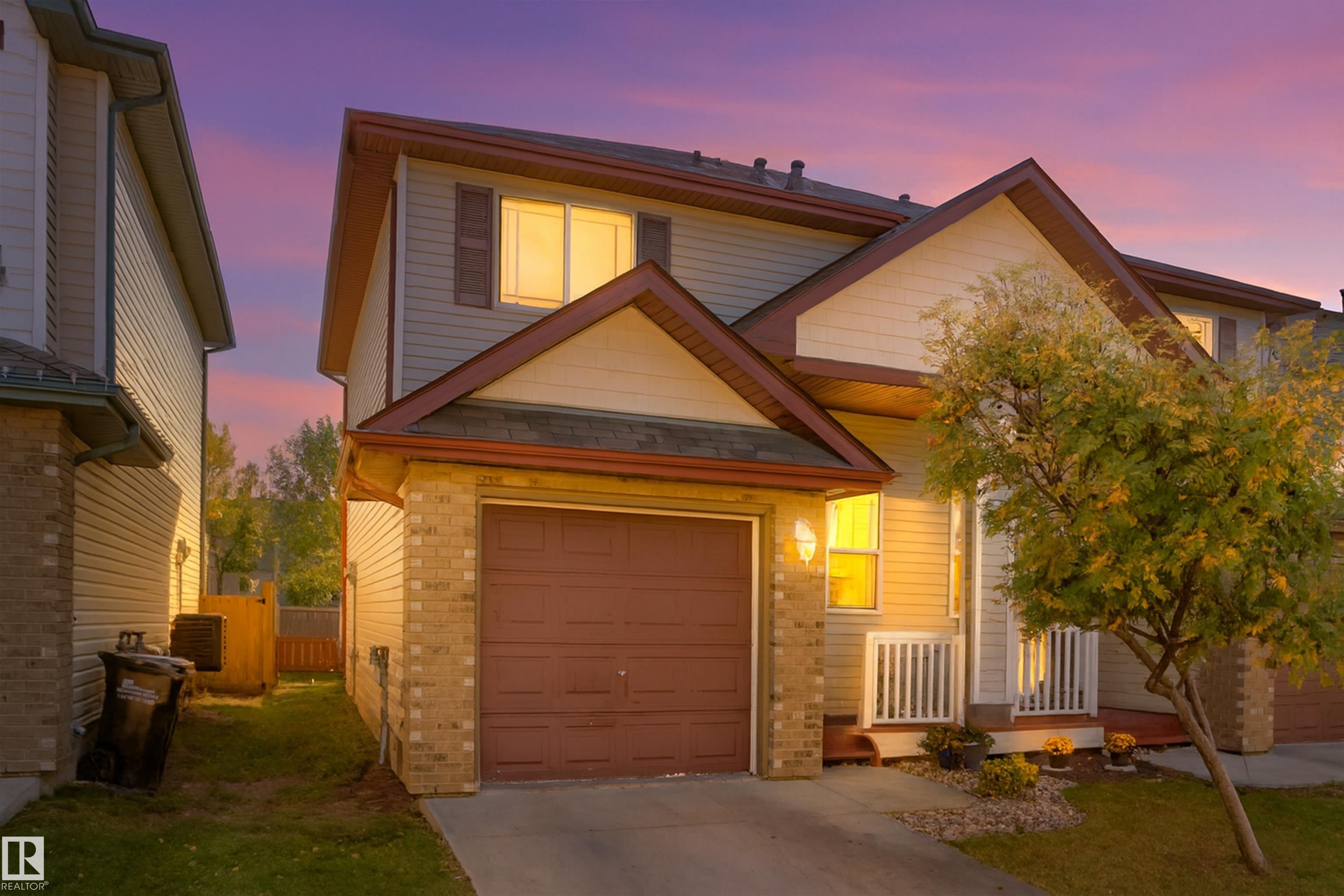 |
|
|
|
|
MLS® System #: E4466685
Address: 127 700 BOTHWELL Drive
Size: 1198 sq. ft.
Days on Website:
ACCESS Days on Website
|
|
|
|
|
|
|
|
|
|
|
Exciting INVESTMENT OPPORTUNITY in Strathcona Mews with tenants already in place. This BRIGHT 2 bedroom, 2.5 bath half-duplex offers a sought-after layout with each bedroom featuring a priva...
View Full Comments
|
|
|
|
|
|
Courtesy of Noble El-Ray of Exp Realty
|
|
|
|
|
Strathcona Village
|
$344,999
|
|
|
|
|
 |
|
|
|
|
MLS® System #: E4460215
Address: 127 700 BOTHWELL Drive
Size: 1198 sq. ft.
Days on Website:
ACCESS Days on Website
|
|
|
|
|
|
|
|
|
|
|
Exciting INVESTMENT OPPORTUNITY in Strathcona Mews with tenants already in place and planning to stay. This bright 2 bedroom, 2.5 bath half-duplex offers a sought-after layout with each bedr...
View Full Comments
|
|
|
|
|
|
Courtesy of Engel Andrea of MaxWell Devonshire Realty
|
|
|
|
|
Strathcona Village
|
$309,900
|
|
|
|
|
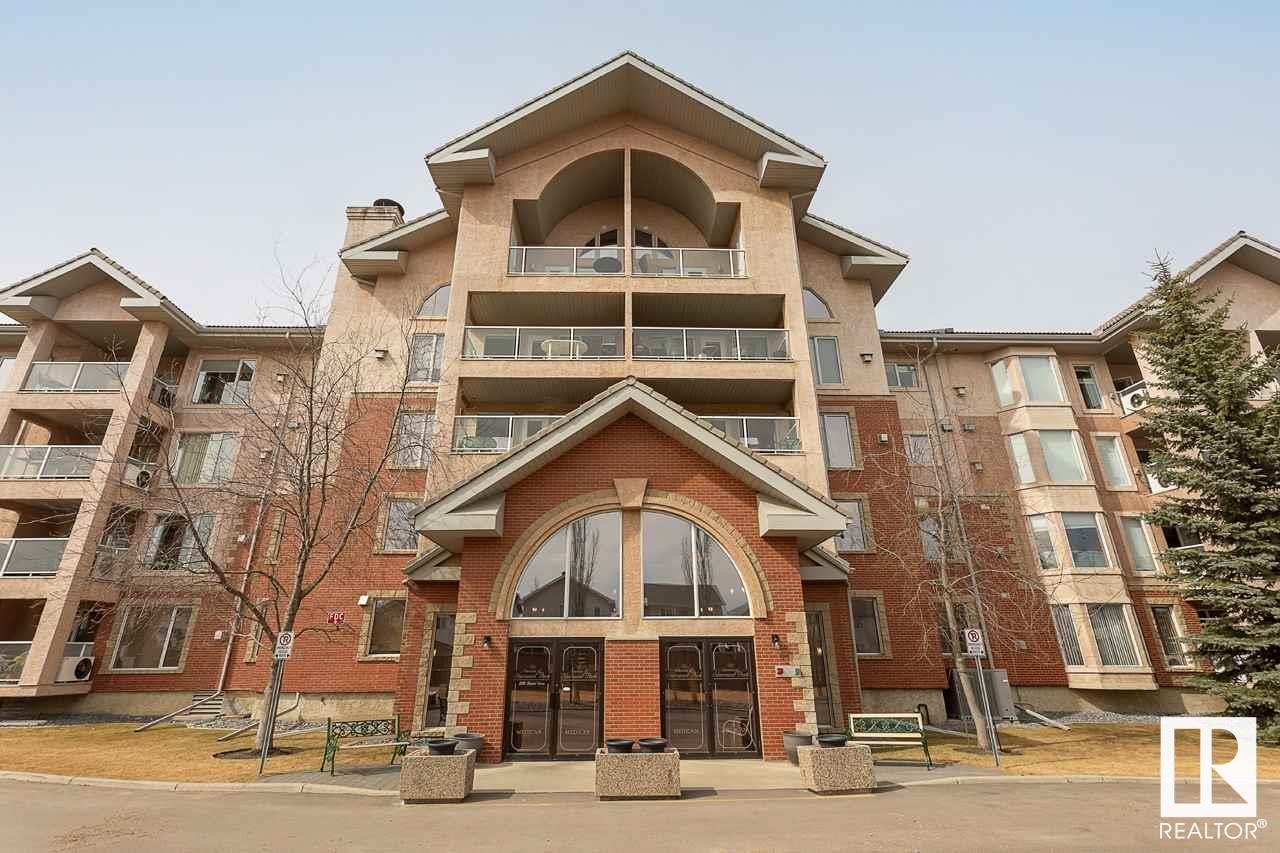 |
|
|
|
|
MLS® System #: E4451196
Address: 226 200 BETHEL Drive
Size: 941 sq. ft.
Days on Website:
ACCESS Days on Website
|
|
|
|
|
|
|
|
|
|
|
Enjoy CAREFREE LIVING at Sherwood Park's premiere adult community. With outstanding amenities, management & residents.. it's truly a complex any 55+ buyer will enjoy. Enjoy a slower pace on ...
View Full Comments
|
|
|
|
|
|
Courtesy of Henze Ralph of NOW Real Estate Group
|
|
|
|
|
Strathcona Village
|
$289,900
|
|
|
|
|
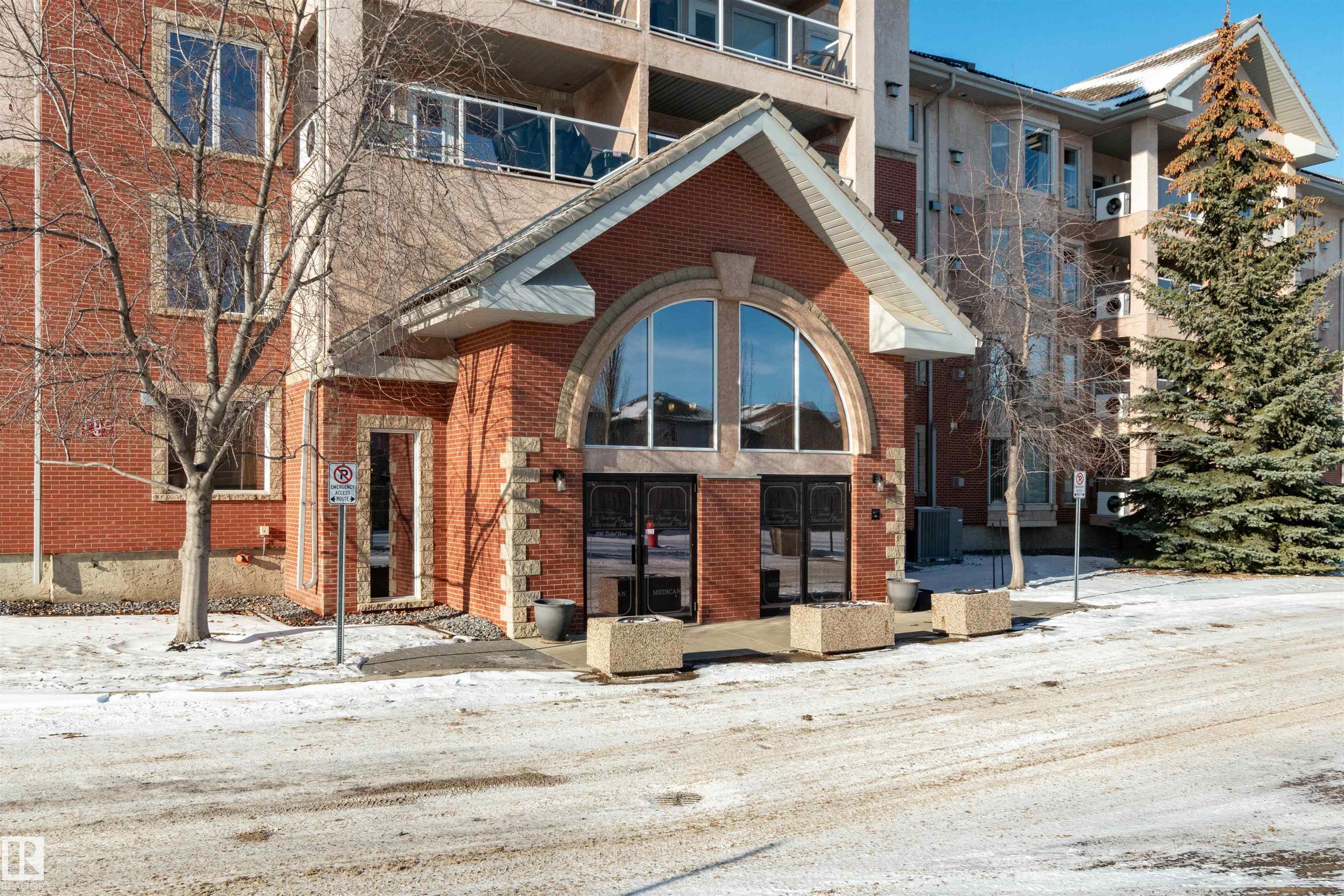 |
|
|
|
|
MLS® System #: E4467473
Address: 134 200 BETHEL Drive
Size: 853 sq. ft.
Days on Website:
ACCESS Days on Website
|
|
|
|
|
|
|
|
|
|
|
A great place to call home with lots of amentities and a real community feel. Amenities include a snooker table, pool tables, shuffleboard, darts, a library, swimming pool, hot tub, gym, hob...
View Full Comments
|
|
|
|
|
|
|
|
|
Courtesy of Kirkland Gillian of NOW Real Estate Group
|
|
|
|
|
Strathcona Village
|
$249,900
|
|
|
|
|
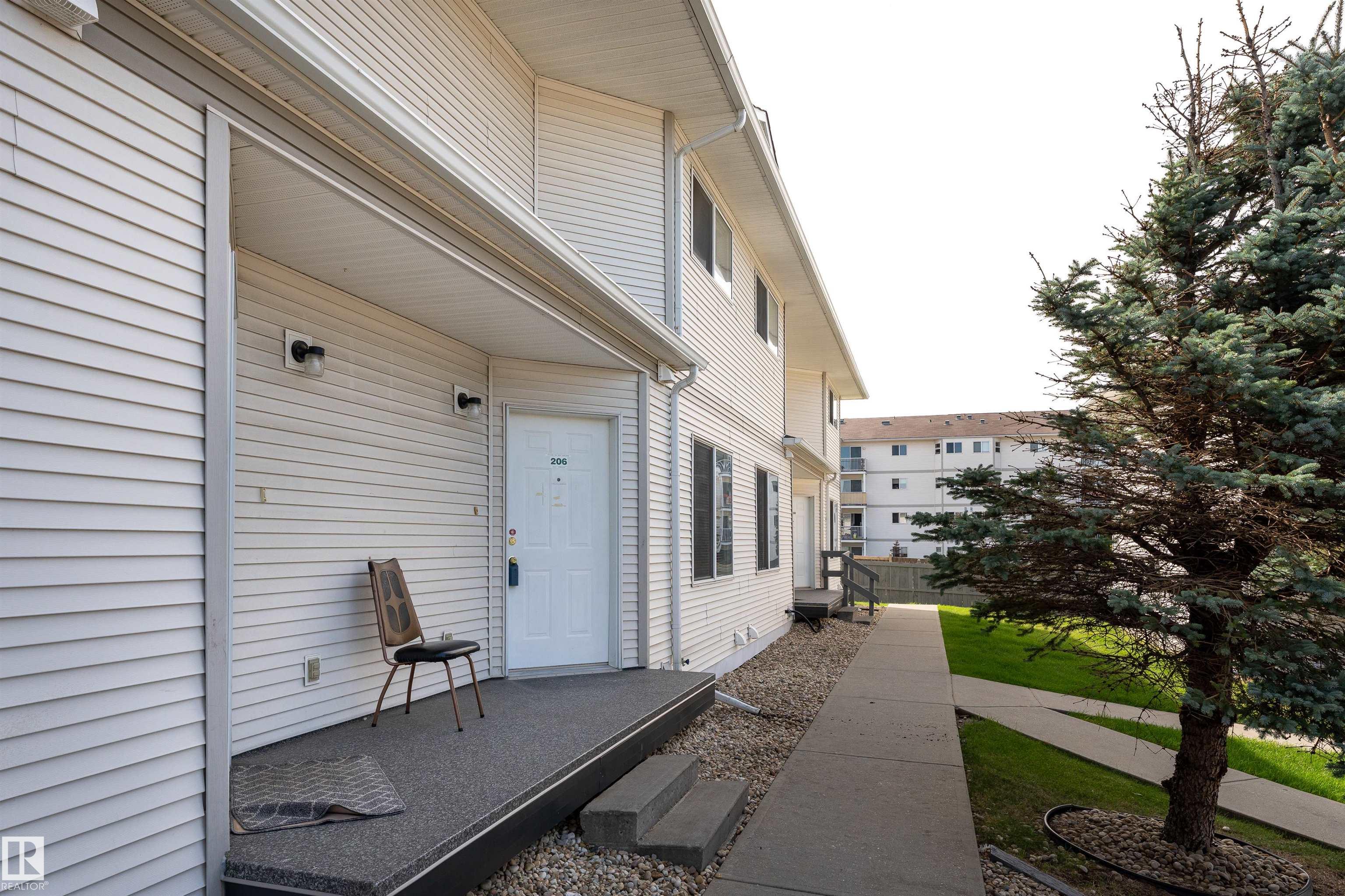 |
|
|
|
|
MLS® System #: E4452350
Address: 206 801 BOTHWELL Drive
Size: 1228 sq. ft.
Days on Website:
ACCESS Days on Website
|
|
|
|
|
|
|
|
|
|
|
Great condo in Kensington Estates featuring brand-new gleaming vinyl plank flooring, updated LED lighting, fresh paint, a new hood fan, new smoke detectors, and more! In the past 5 years, up...
View Full Comments
|
|
|
|
|


 Why Sell With Me
Why Sell With Me