|
|
Courtesy of Harding Daniel of Royal LePage Noralta Real Estate
|
|
|
|
|
|
|
|
 |
|
|
|
|
MLS® System #: E4446503
Address: 311 4075 CLOVER BAR Road
Size: 1367 sq. ft.
Days on Website:
ACCESS Days on Website
|
|
|
|
|
|
|
|
|
|
|
Embrace elegant living in your two-level home within this well-appointed building. Located near shops and parks, this non-smoking building provides welcoming communal spaces, including a rea...
View Full Comments
|
|
|
|
|
|
Courtesy of Agarwal Pooja, Johnson Jarett of Realty Focus
|
|
|
|
|
|
|
|
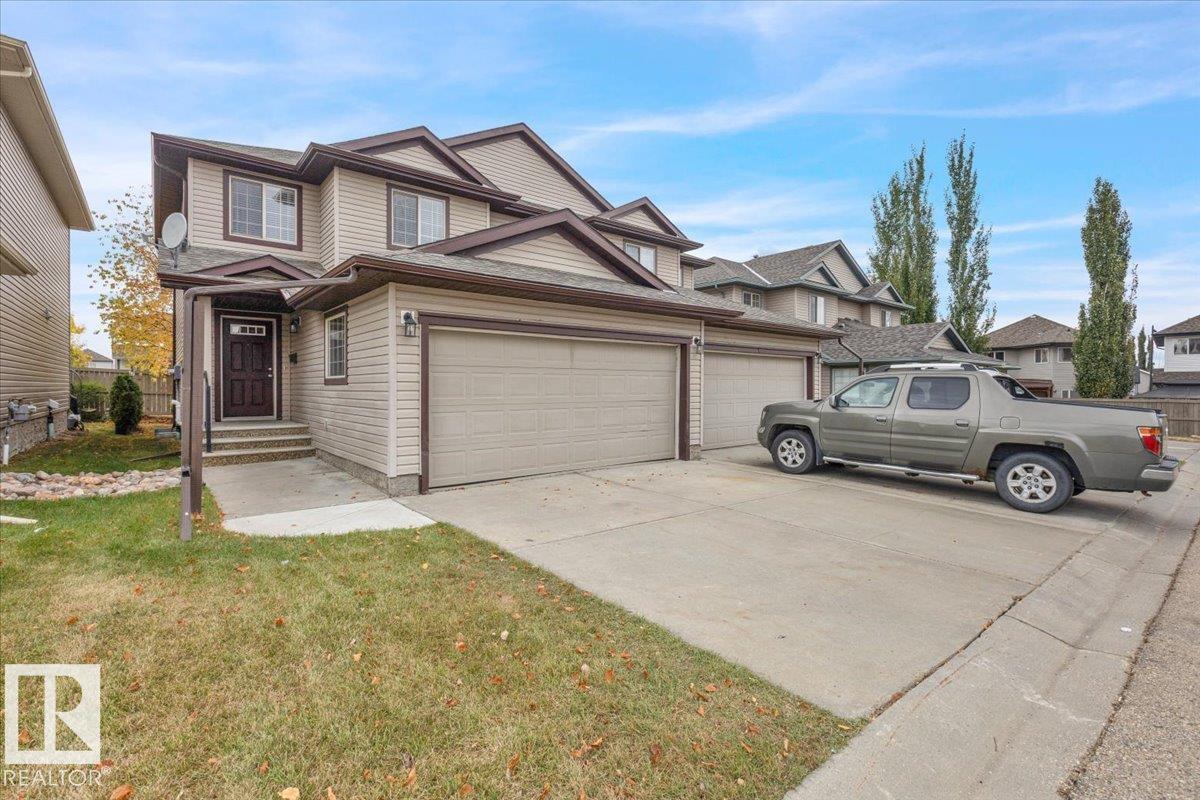 |
|
|
|
|
MLS® System #: E4461385
Address: 104 21 Summerwood Drive
Size: 1459 sq. ft.
Days on Website:
ACCESS Days on Website
|
|
|
|
|
|
|
|
|
|
|
This beautifully refreshed half duplex is move-in ready with upgrades completed in Sept 2025: fresh paint, new carpet, window coverings, commode, updated light fixtures, polished floors, new...
View Full Comments
|
|
|
|
|
|
Courtesy of Bharmal Afiz of MaxWell Progressive
|
|
|
|
|
|
|
|
 |
|
|
|
|
MLS® System #: E4443518
Address: 221 21 SUMMERWOOD Drive
Size: 1448 sq. ft.
Days on Website:
ACCESS Days on Website
|
|
|
|
|
|
|
|
|
|
|
STAND-ALONE CONDO WITH DOUBLE ATTACHED GARAGE.! With no neighbors attached. 3 BEDROOMS 3 BATHROOMS. Open main floor concept with gas corner fireplace. Upstairs features 3 bedrooms with an op...
View Full Comments
|
|
|
|
|
|
Courtesy of Agarwal Pooja, Janina Alcantara Loren of Realty Focus
|
|
|
|
|
|
|
|
 |
|
|
|
|
MLS® System #: E4445627
Address: 128 21 SUMMERWOOD Drive
Size: 1448 sq. ft.
Days on Website:
ACCESS Days on Website
|
|
|
|
|
|
|
|
|
|
|
A Rare Walkout Basement Duplex condo with separate entrance and Double Attached Garage & Recent Renovations! This spacious 3-bedroom, 2.5-bath home has a bright, open-concept main floor feat...
View Full Comments
|
|
|
|
|
|
Courtesy of Batoon Eric of Sterling Real Estate
|
|
|
|
|
|
|
|
 |
|
|
|
|
MLS® System #: E4434294
Address: 30 11 CLOVER BAR Lane
Size: 1211 sq. ft.
Days on Website:
ACCESS Days on Website
|
|
|
|
|
|
|
|
|
|
|
Great opportunity for first time home buyer or investor! This beautiful two bedroom and two and half bath, attached garage, with fully finished basement townhouse in Summerwood is a must! Th...
View Full Comments
|
|
|
|
|
|
Courtesy of Batoon Eric of Sterling Real Estate
|
|
|
|
|
|
|
|
 |
|
|
|
|
MLS® System #: E4445911
Address: 30 11 CLOVER BAR Lane
Size: 1499 sq. ft.
Days on Website:
ACCESS Days on Website
|
|
|
|
|
|
|
|
|
|
|
Great opportunity for first time home buyer or investor! This beautiful two bedroom and two and half bath, attached garage, with fully finished basement townhouse in Summerwood is a must! Th...
View Full Comments
|
|
|
|
|
|
Courtesy of Doyle Kevin, Parker Parker of RE/MAX Elite
|
|
|
|
|
|
|
|
 |
|
|
|
|
MLS® System #: E4444746
Address: 76 11 CLOVER BAR Lane
Size: 1432 sq. ft.
Days on Website:
ACCESS Days on Website
|
|
|
|
|
|
|
|
|
|
|
IMMEDIATE POSSESSION! PRIDE OF OWNERSHIP! BUDGET FRIENDLY! This 1432 sq ft 3 bed, 2.5 bath townhouse has been refreshed & ready for a new owner! Fresh paint, move in ready carpets, & plenty ...
View Full Comments
|
|
|
|
|
|
Courtesy of Hull Jonathan of 2% Realty Pro
|
|
|
|
|
|
|
|
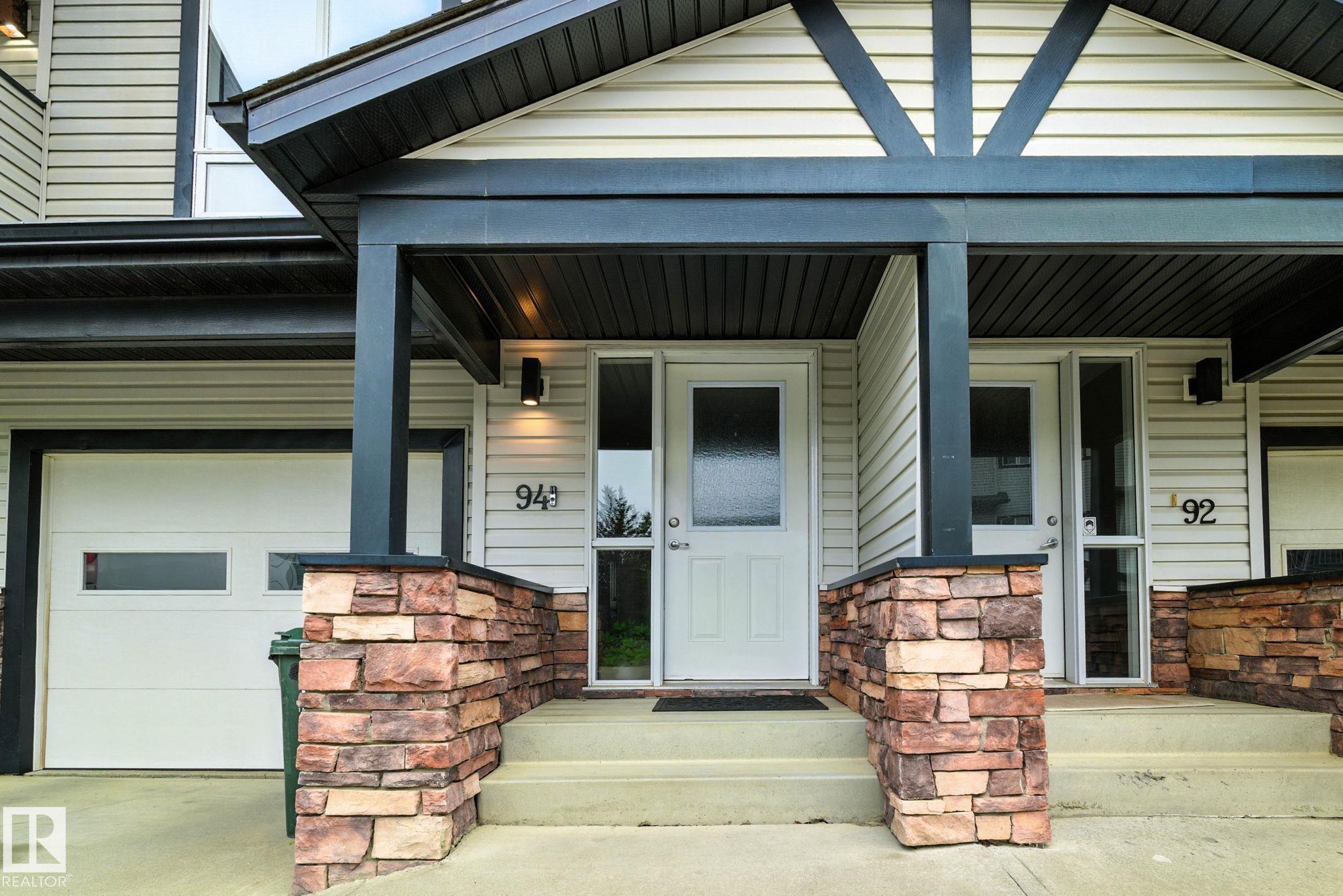 |
|
|
|
|
MLS® System #: E4453466
Address: 94 11 CLOVER BAR Lane
Size: 1378 sq. ft.
Days on Website:
ACCESS Days on Website
|
|
|
|
|
|
|
|
|
|
|
Welcome to this bright and cheery 3 bedroom, 2.5 bath townhouse in Summerwood! 1378 Sq.Ft. plus a single attached garage and located at the end of the interior road, so no traffic! This beau...
View Full Comments
|
|
|
|
|
|
Courtesy of Daniele Gino of RE/MAX Elite
|
|
|
|
|
|
|
|
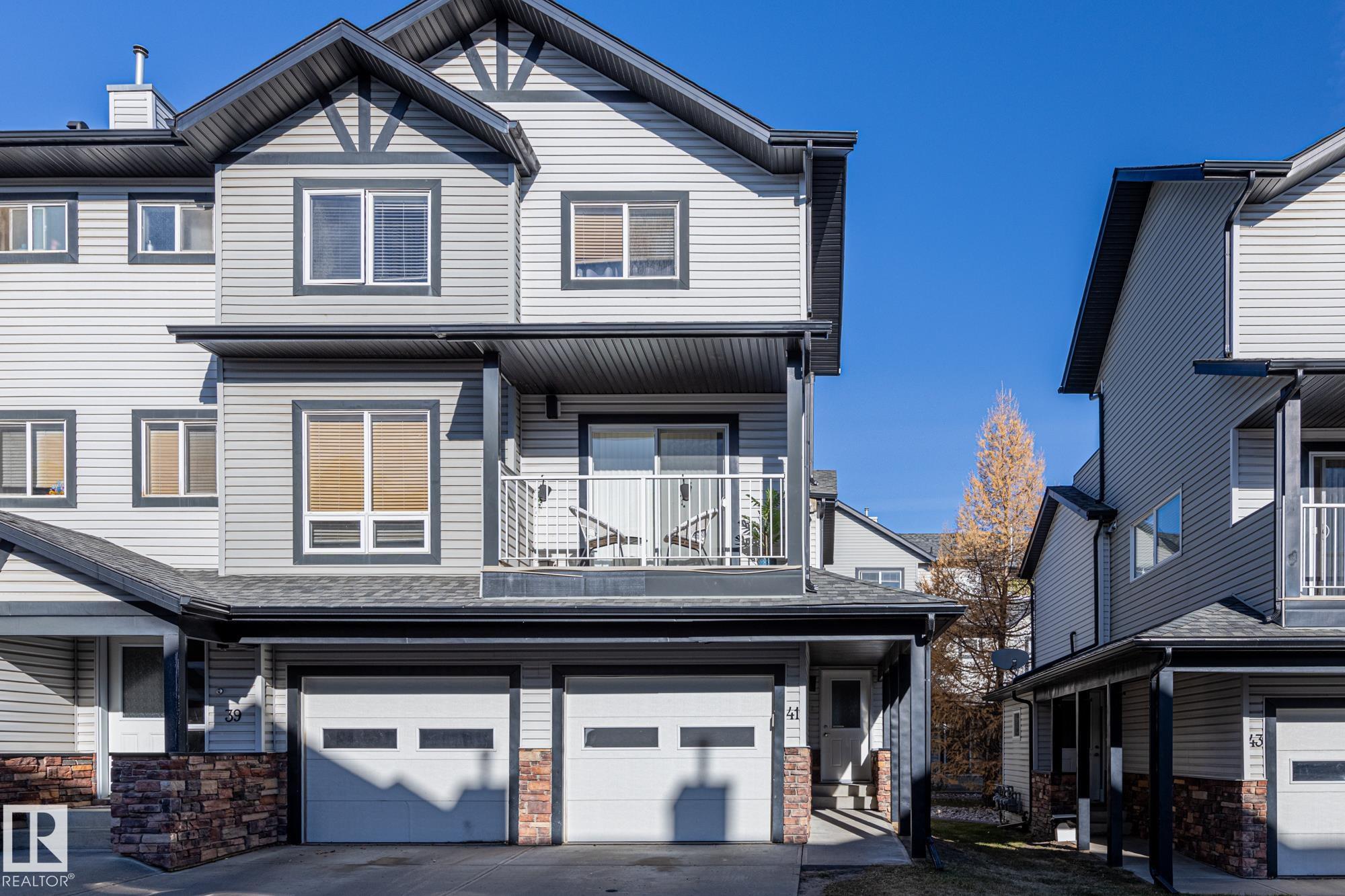 |
|
|
|
|
MLS® System #: E4463438
Address: 41 11 CLOVER BAR Lane
Size: 1102 sq. ft.
Days on Website:
ACCESS Days on Website
|
|
|
|
|
|
|
|
|
|
|
WELCOME TO SUMMERWOOD! This spacious 2-storey townhouse-style condo offers the perfect blend of comfort, style, and convenience. PET FRIENDLY with LOW CONDO FEES, it's ideal for anyone looki...
View Full Comments
|
|
|
|
|
|
Courtesy of Burke Todd of RE/MAX River City
|
|
|
|
|
|
|
|
 |
|
|
|
|
MLS® System #: E4438286
Address: 121 4075 CLOVER BAR Road
Size: 939 sq. ft.
Days on Website:
ACCESS Days on Website
|
|
|
|
|
|
|
|
|
|
|
ABSOLUTELY SPOTLESS!! This fantastic 2 bedroom and 2 bathroom home offers an open bright concept. The spacious kitchen has a breakfast bar which accommodates 4 people, stainless steel applia...
View Full Comments
|
|
|
|
|
|
Courtesy of Macmillan Scott of RE/MAX Elite
|
|
|
|
|
|
|
|
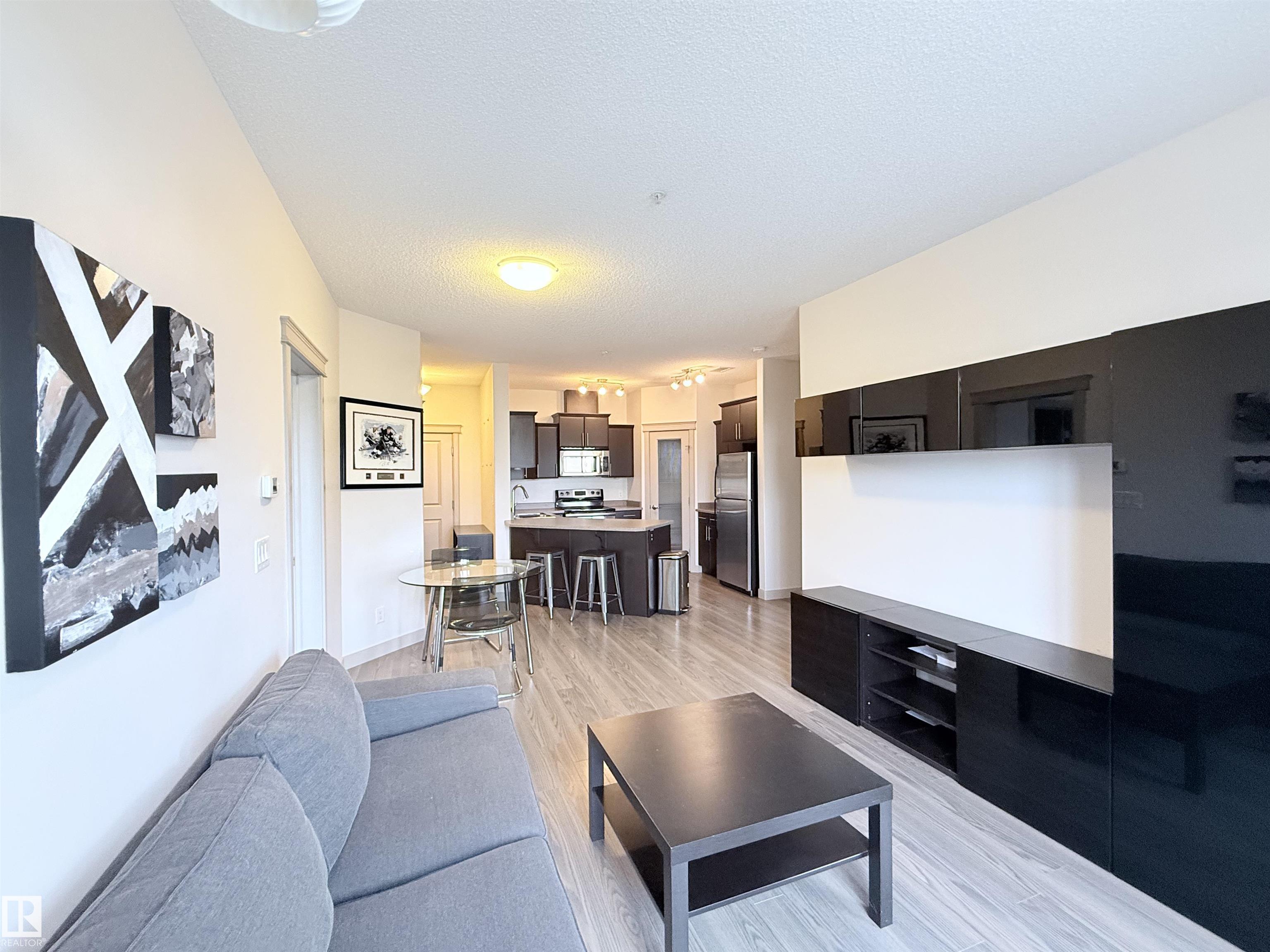 |
|
|
|
|
MLS® System #: E4456434
Address: 205 4075 CLOVER BAR Road
Size: 885 sq. ft.
Days on Website:
ACCESS Days on Website
|
|
|
|
|
|
|
|
|
|
|
ELEGANT CONDO LIVING... 3 TITLED PARKING STALLS INCLUDED! TWO LARGE BEDROOMS, TWO FULL BATHROOMS, AIR CONDITIONING, and a setup that makes life easy... ~WELCOME HOME!~ Out back, enjoy GREEN ...
View Full Comments
|
|
|
|
|
|
|
|
|
Courtesy of Kinney Jamie, Allen Jodie of NOW Real Estate Group
|
|
|
|
|
|
|
|
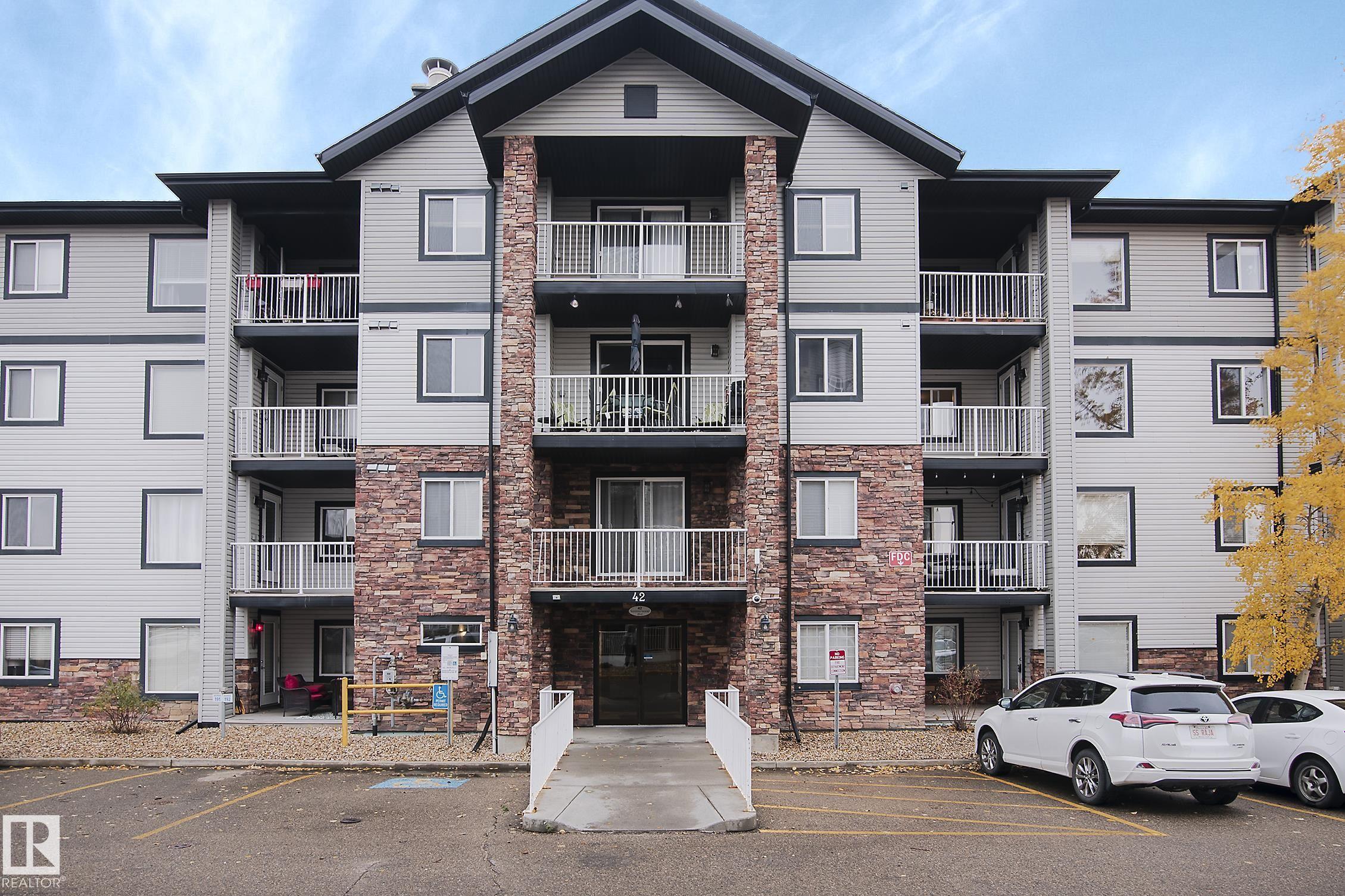 |
|
|
|
|
MLS® System #: E4463677
Address: 412 42 Summerwood Boulevard
Size: 921 sq. ft.
Days on Website:
ACCESS Days on Website
|
|
|
|
|
|
|
|
|
|
|
Welcome to this spacious 920 sq ft top floor condo nestled in the beautiful community of Summerwood. Designed with an open-concept layout, this home offers a seamless flow between the kitche...
View Full Comments
|
|
|
|
|
|
Courtesy of Murrell-Hebert Kim of Century 21 Masters
|
|
|
|
|
|
|
|
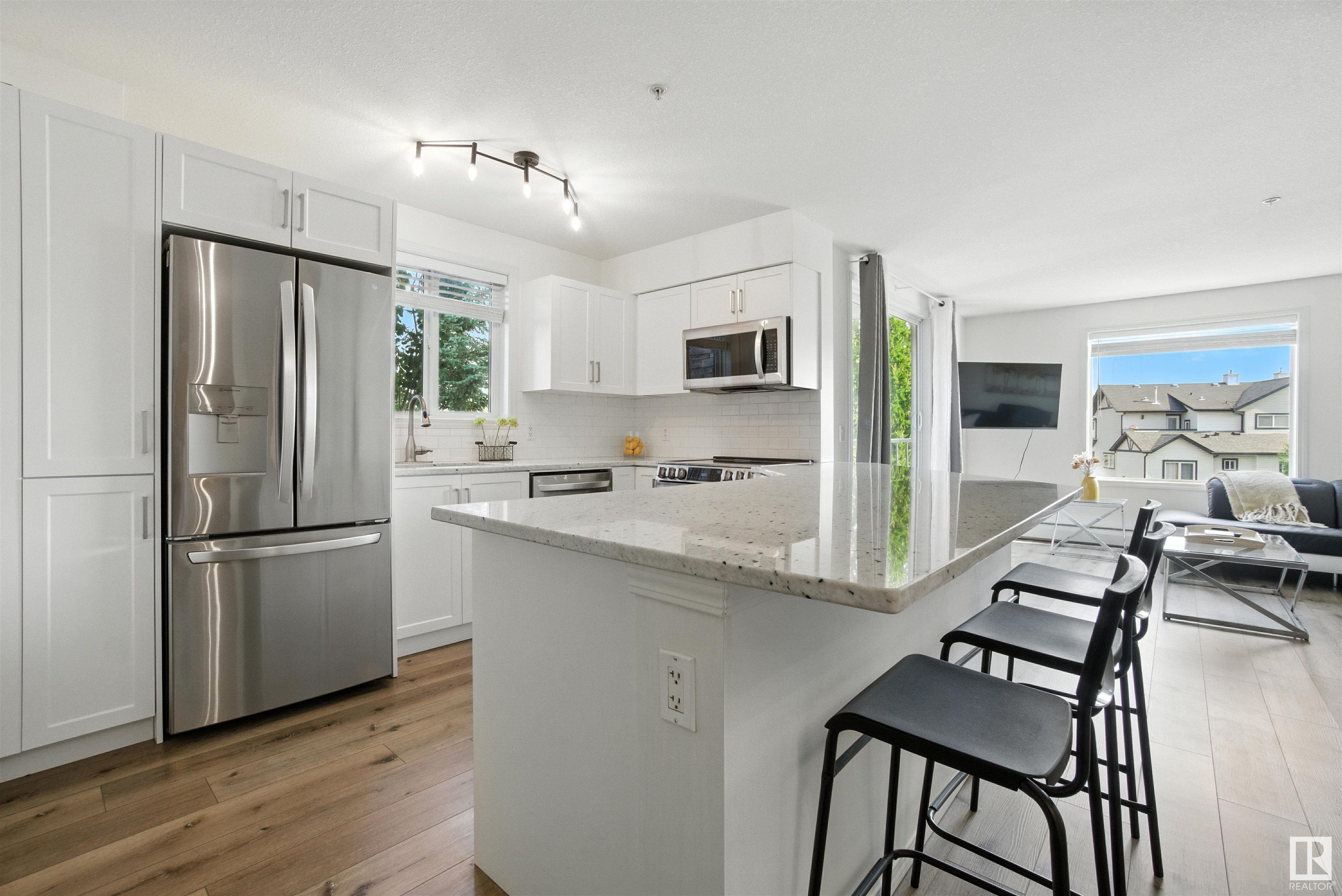 |
|
|
|
|
MLS® System #: E4448646
Address: 301 40 SUMMERWOOD Boulevard
Size: 1012 sq. ft.
Days on Website:
ACCESS Days on Website
|
|
|
|
|
|
|
|
|
|
|
Immaculate, bright 2 BED/2 BATH CORNER unit in desirable Summerwood, Sherwood Park. Updated WHITE KITCHEN with GRANITE countertops perfect for entertaining family and friends. Renovations...
View Full Comments
|
|
|
|
|
|
Courtesy of Cantera Christy, Klassen Rebecca of Real Broker
|
|
|
|
|
|
|
|
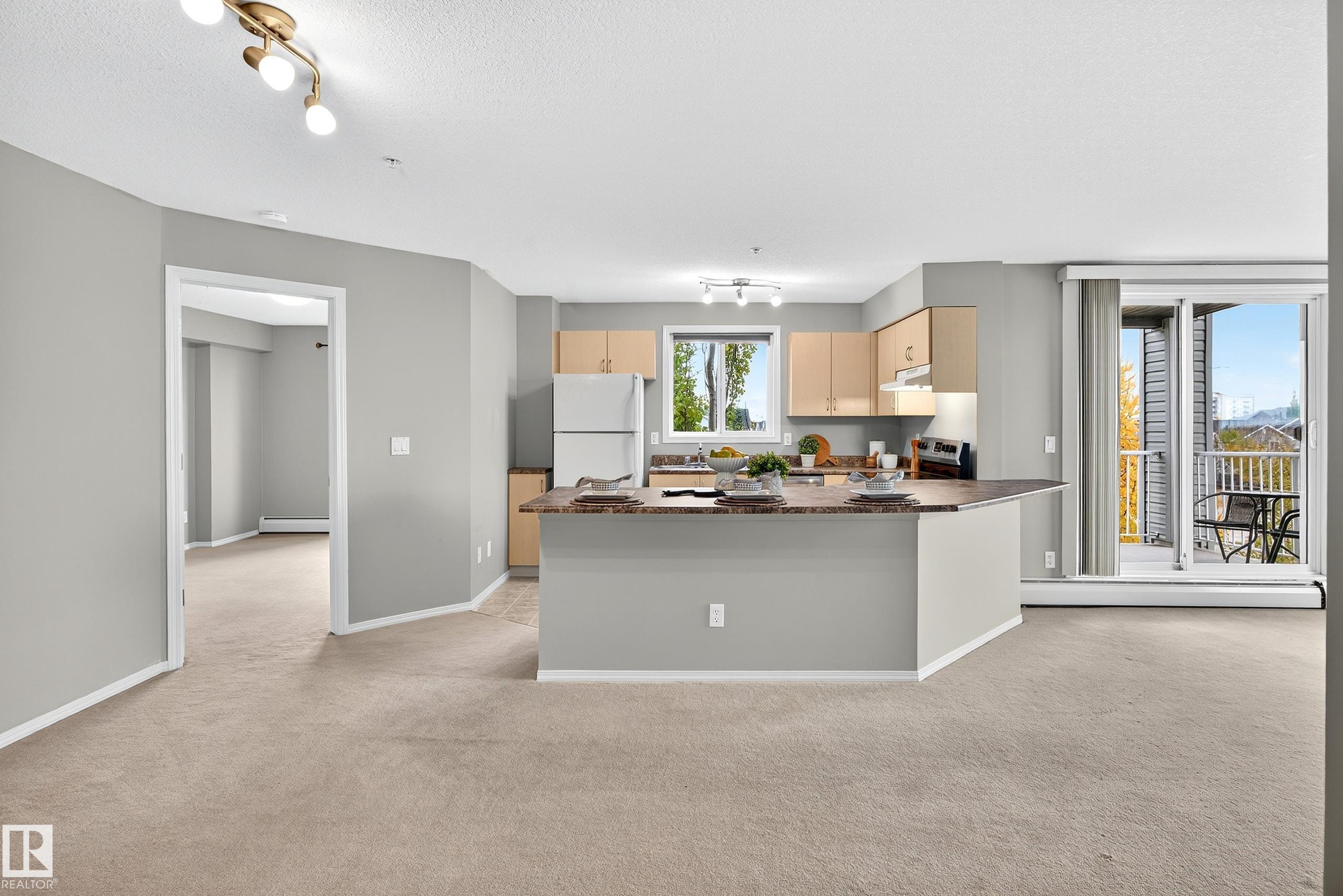 |
|
|
|
|
MLS® System #: E4463025
Address: 401 40 SUMMERWOOD Boulevard
Size: 988 sq. ft.
Days on Website:
ACCESS Days on Website
|
|
|
|
|
|
|
|
|
|
|
Welcome to Axxess PLUS @ Summerwood in the heart of Sherwood Park where this splendid 2-bedroom, 2-bathroom corner condo unit is ready to welcome its new owners. Fantastic location with all ...
View Full Comments
|
|
|
|
|
|
Courtesy of Macmillan Scott of RE/MAX Elite
|
|
|
|
|
|
|
|
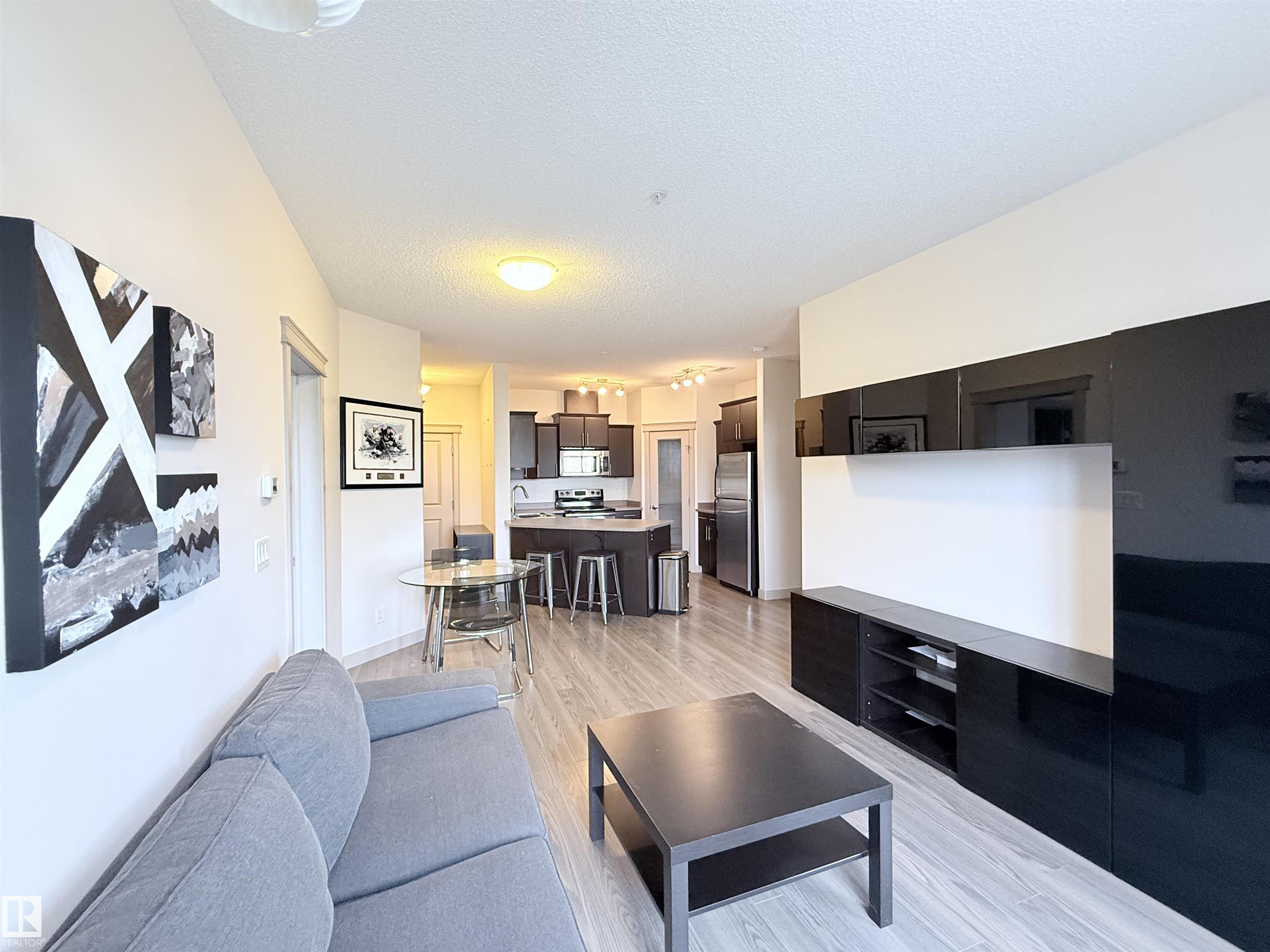 |
|
|
|
|
MLS® System #: E4461768
Address: 205 4075 CLOVER BAR Road
Size: 885 sq. ft.
Days on Website:
ACCESS Days on Website
|
|
|
|
|
|
|
|
|
|
|
ELEGANT CONDO LIVING... 3 TITLED PARKING STALLS INCLUDED! TWO LARGE BEDROOMS, TWO FULL BATHROOMS, AIR CONDITIONING, and a setup that makes life easy... ~WELCOME HOME!~ Out back, enjoy GREEN ...
View Full Comments
|
|
|
|
|
|
Courtesy of Karout Wally of Royal Lepage Arteam Realty
|
|
|
|
|
|
|
|
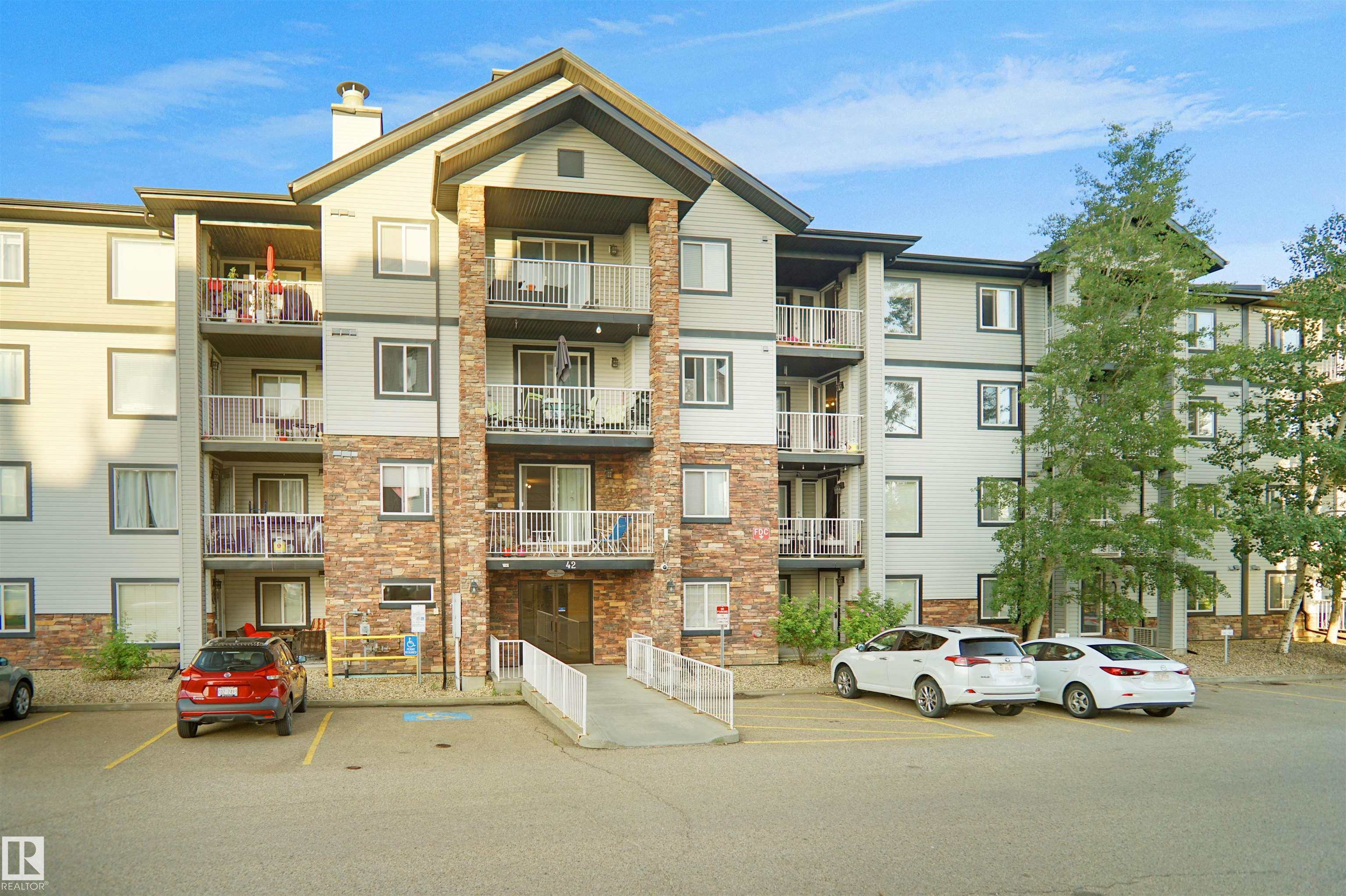 |
|
|
|
|
MLS® System #: E4452934
Address: 215 42 SUMMERWOOD Boulevard
Size: 743 sq. ft.
Days on Website:
ACCESS Days on Website
|
|
|
|
|
|
|
|
|
|
|
Welcome home to the Axxess pus at Summerwood. Come and discover comfort and convenience in this open concept unit featuring a spacious kitchen overlooking the large and airy living room, two...
View Full Comments
|
|
|
|
|
|
Courtesy of Thomas Jason of Royal Lepage Summit Realty
|
|
|
|
|
|
|
|
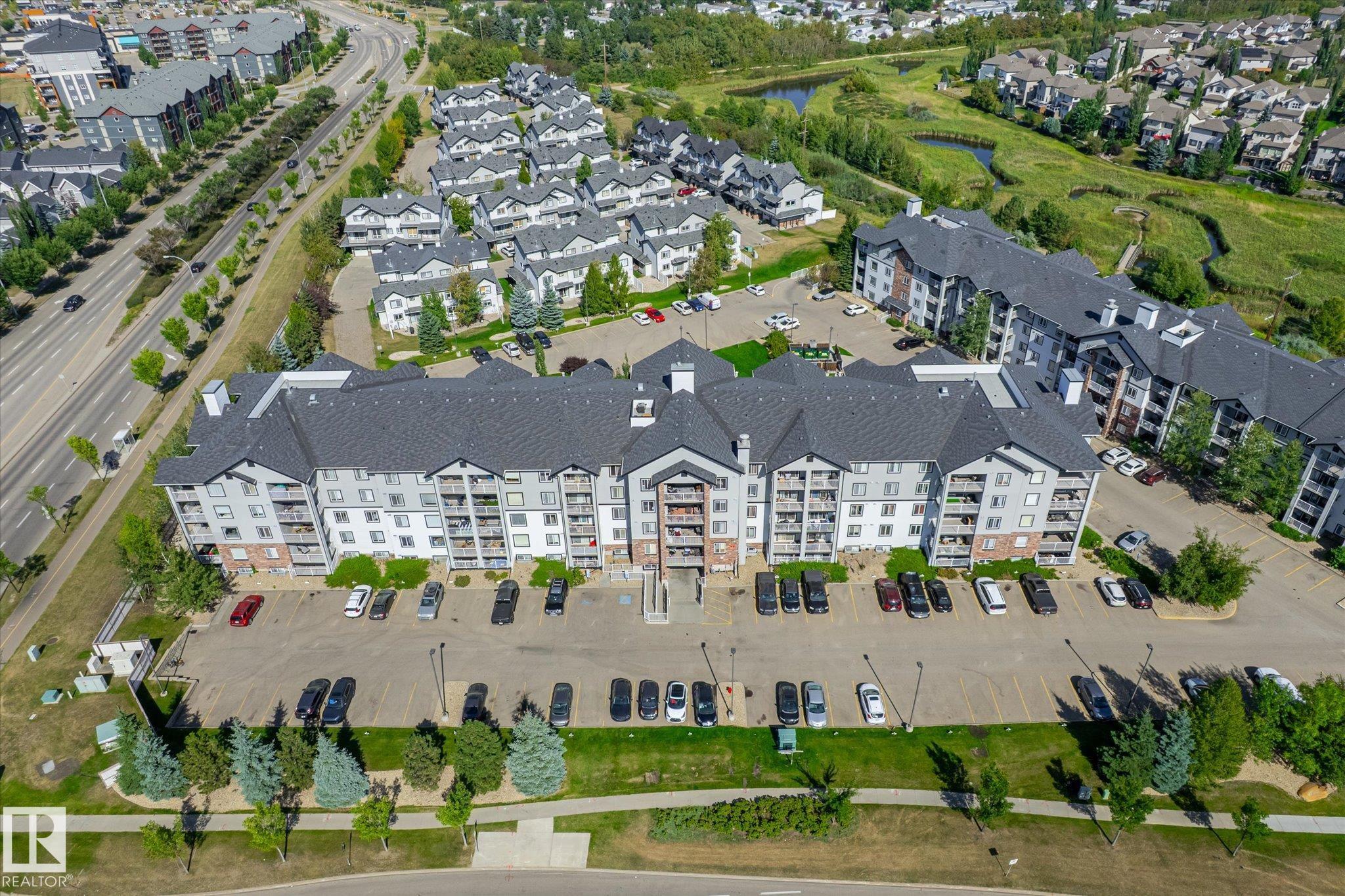 |
|
|
|
|
MLS® System #: E4456849
Address: 111 40 SUMMERWOOD Boulevard
Size: 1045 sq. ft.
Days on Website:
ACCESS Days on Website
|
|
|
|
|
|
|
|
|
|
|
2 bedroom plus den located close to shopping, transportation, Hospital and walking trails! This freshly painted unit comes with 2 parking stalls one of which is right beside the visitors par...
View Full Comments
|
|
|
|
|


 Why Sell With Me
Why Sell With Me